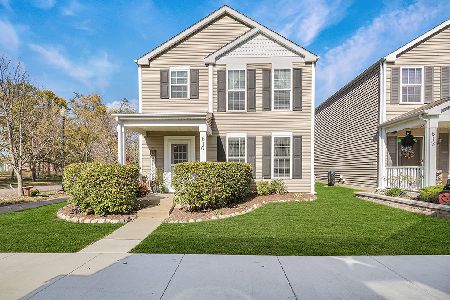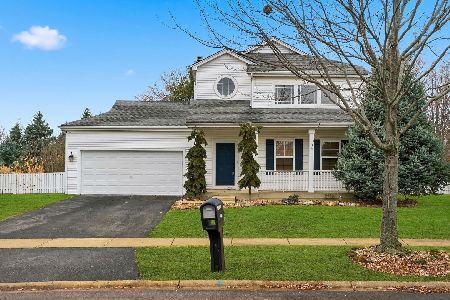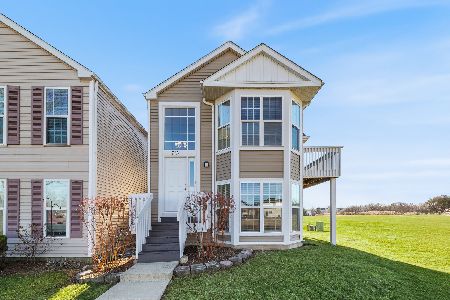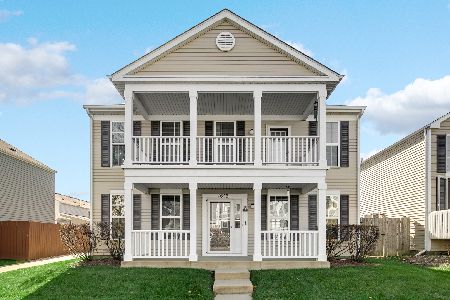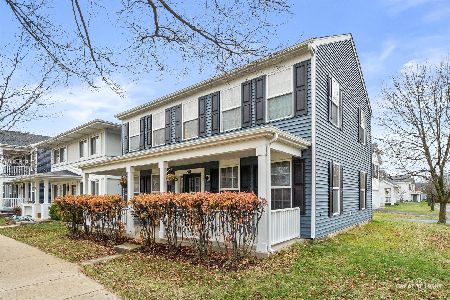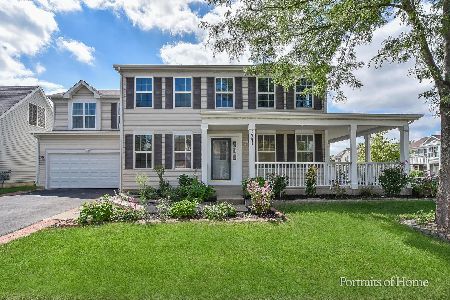1742 Nancy Lane, Aurora, Illinois 60504
$259,000
|
Sold
|
|
| Status: | Closed |
| Sqft: | 1,828 |
| Cost/Sqft: | $142 |
| Beds: | 4 |
| Baths: | 3 |
| Year Built: | 2007 |
| Property Taxes: | $4,789 |
| Days On Market: | 1580 |
| Lot Size: | 0,16 |
Description
4 bedroom home on a corner lot with fenced yard & wrap around porch. With 1800sqft you'll have plenty of space to spread out in this 2 story home. Both the Family room & Living room give you nice living space options & makes entertaining a breeze. Great kitchen layout w/cherry stained cabinets, granite counters, SS appl & a breakfast bar that opens up to the large eating area w/sliders to the back yard. Vaulted ceiling in Master Bedroom w/private bath & walk-in closet. The other 3 bedrooms are all good sizes! The back outdoor space is amazing also! Imagine yourselves relaxing on the oversized deck or hanging out in the hot tub or around the firepit. Only mins from downtown, which offers so many dining, shopping & entertainment options.
Property Specifics
| Single Family | |
| — | |
| — | |
| 2007 | |
| None | |
| CARRIAGE | |
| No | |
| 0.16 |
| Kane | |
| Hometown | |
| 83 / Monthly | |
| Other | |
| Public | |
| Public Sewer | |
| 11217380 | |
| 1525375202 |
Nearby Schools
| NAME: | DISTRICT: | DISTANCE: | |
|---|---|---|---|
|
Grade School
Olney C Allen Elementary School |
131 | — | |
|
Middle School
Henry W Cowherd Middle School |
131 | Not in DB | |
|
High School
East High School |
131 | Not in DB | |
Property History
| DATE: | EVENT: | PRICE: | SOURCE: |
|---|---|---|---|
| 9 Sep, 2010 | Sold | $144,900 | MRED MLS |
| 7 Jun, 2010 | Under contract | $144,900 | MRED MLS |
| 26 Apr, 2010 | Listed for sale | $144,900 | MRED MLS |
| 1 Nov, 2021 | Sold | $259,000 | MRED MLS |
| 28 Sep, 2021 | Under contract | $259,000 | MRED MLS |
| 24 Sep, 2021 | Listed for sale | $259,000 | MRED MLS |
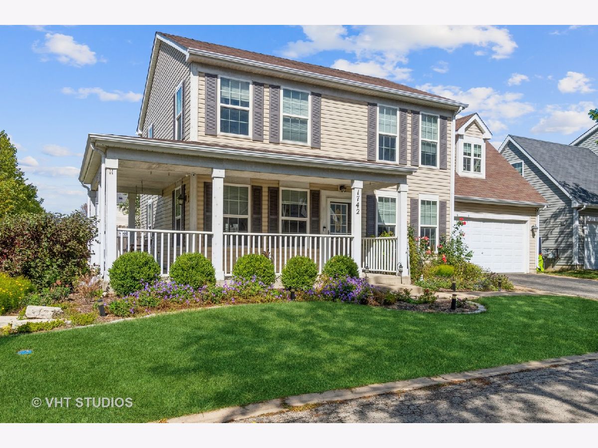
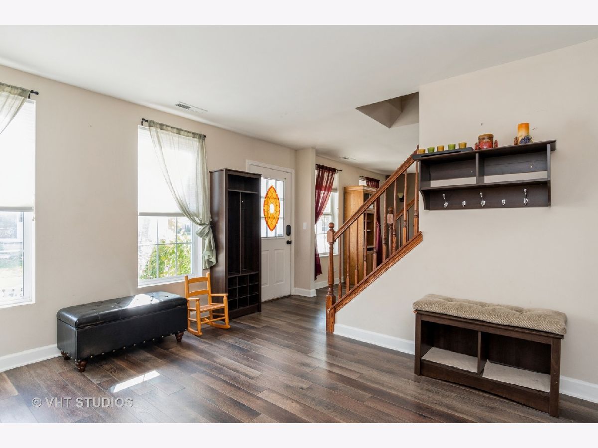
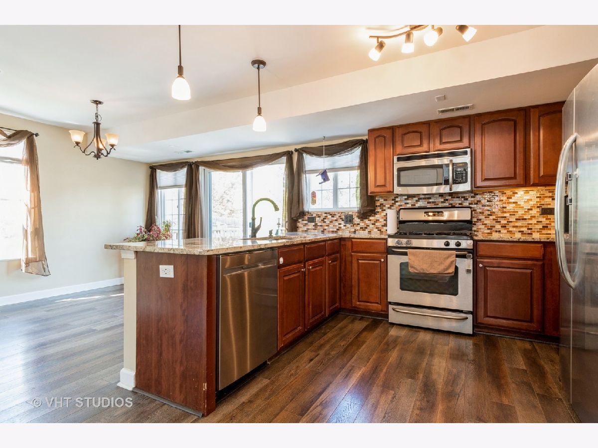
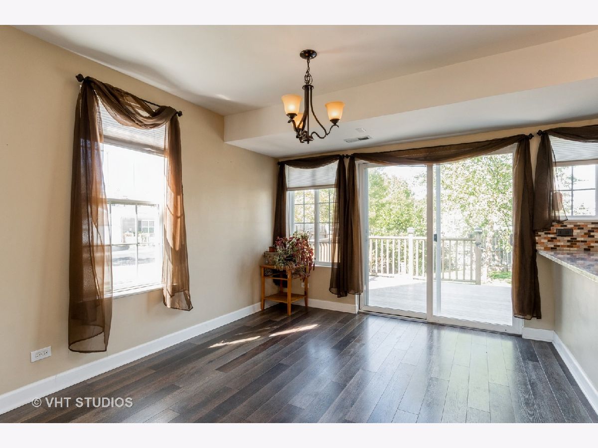
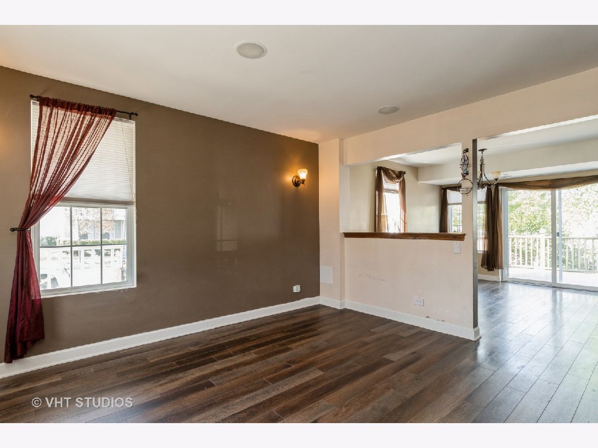
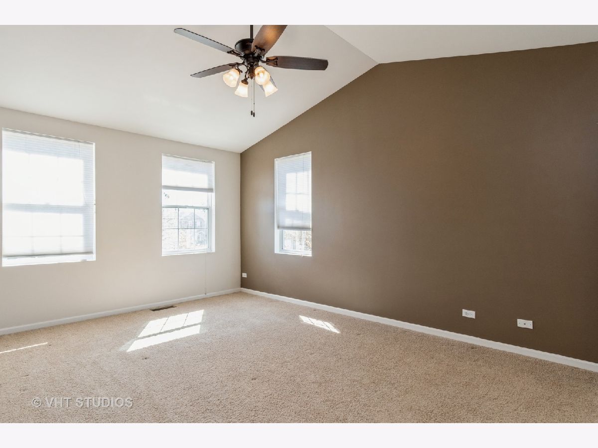
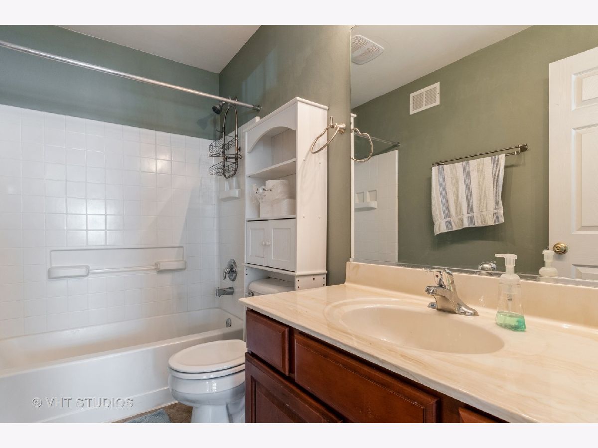
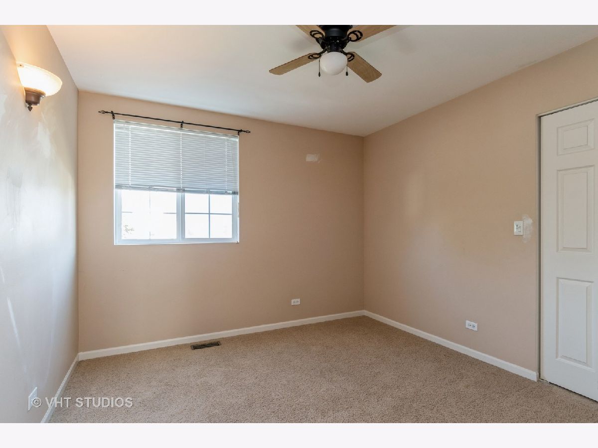
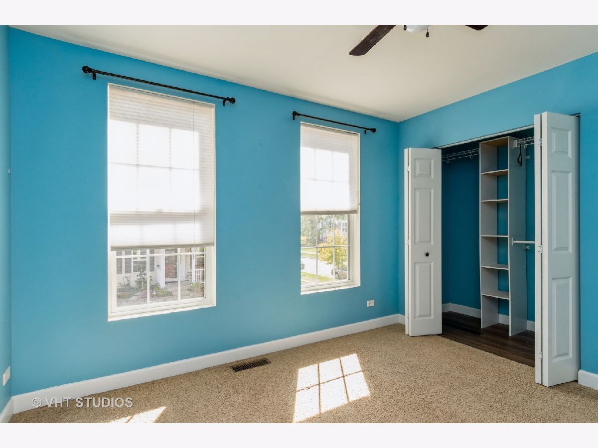
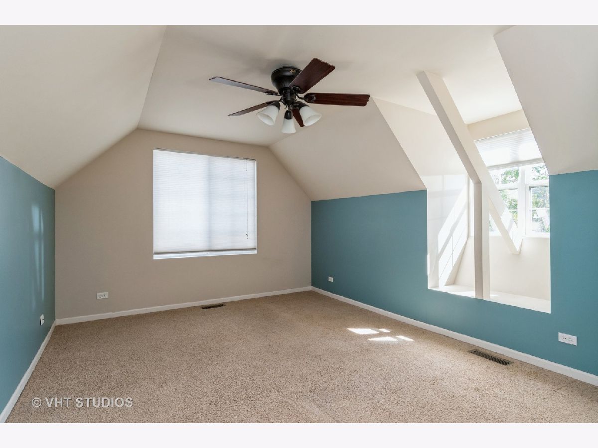
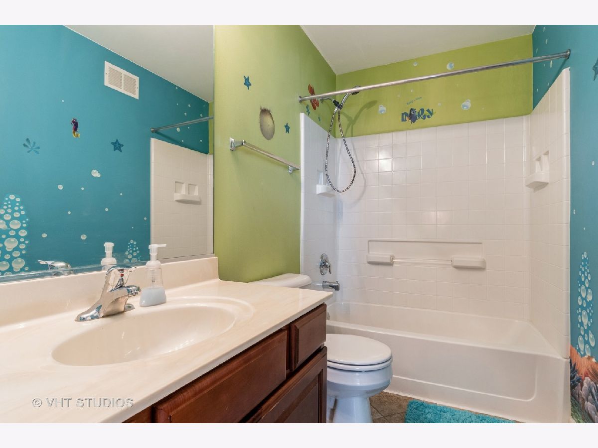
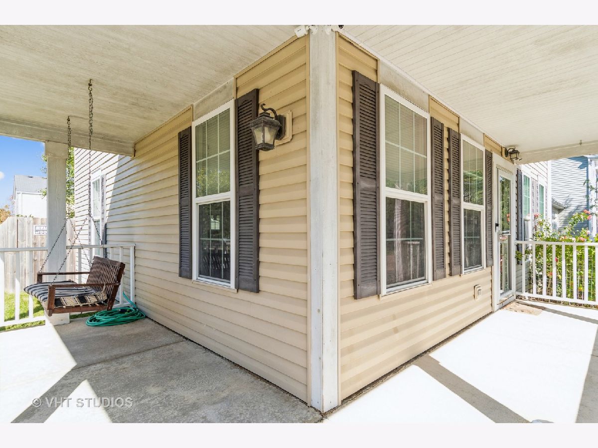
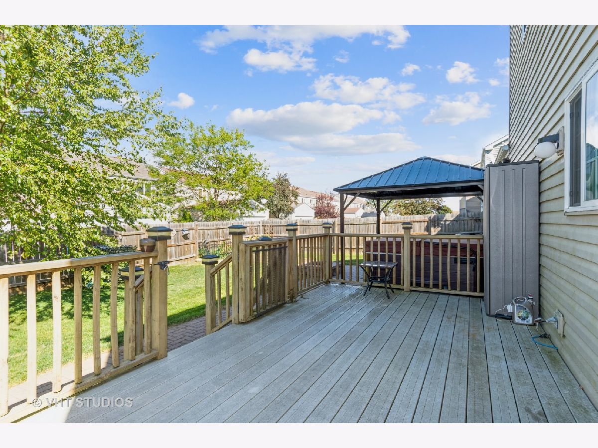
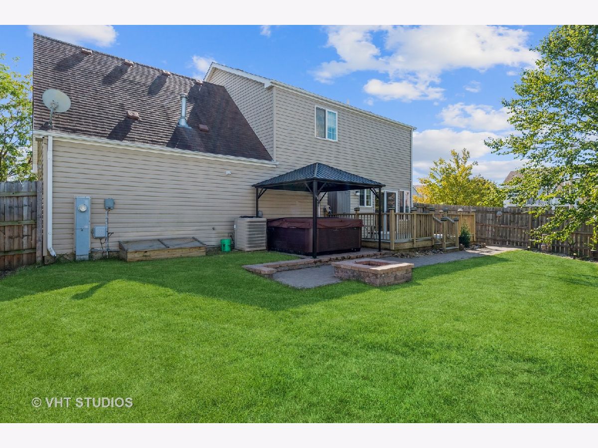
Room Specifics
Total Bedrooms: 4
Bedrooms Above Ground: 4
Bedrooms Below Ground: 0
Dimensions: —
Floor Type: Carpet
Dimensions: —
Floor Type: Carpet
Dimensions: —
Floor Type: Carpet
Full Bathrooms: 3
Bathroom Amenities: —
Bathroom in Basement: 0
Rooms: Eating Area
Basement Description: Slab
Other Specifics
| 2 | |
| Concrete Perimeter | |
| Asphalt | |
| Deck, Patio, Porch, Hot Tub, Fire Pit | |
| Corner Lot,Fenced Yard | |
| 7122 | |
| Full | |
| Full | |
| Vaulted/Cathedral Ceilings, Wood Laminate Floors, Walk-In Closet(s) | |
| Microwave | |
| Not in DB | |
| Park, Lake | |
| — | |
| — | |
| — |
Tax History
| Year | Property Taxes |
|---|---|
| 2010 | $5,199 |
| 2021 | $4,789 |
Contact Agent
Nearby Similar Homes
Nearby Sold Comparables
Contact Agent
Listing Provided By
Baird & Warner Real Estate - Algonquin

