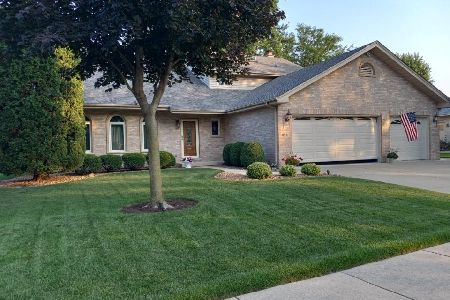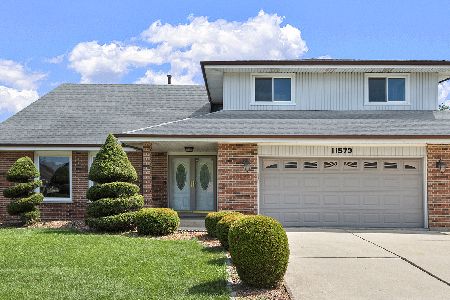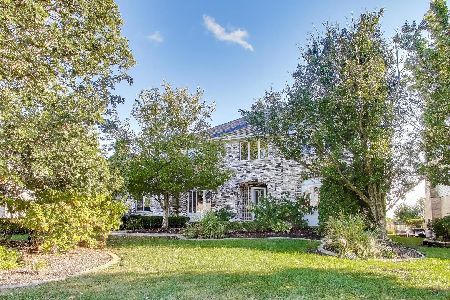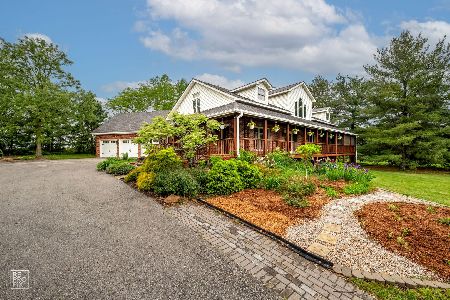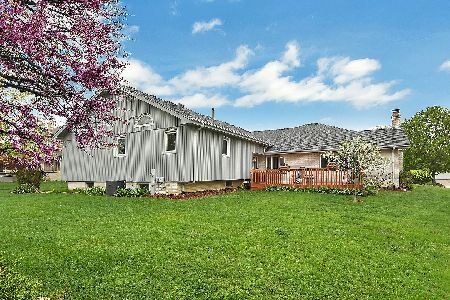17425 Westbrook Drive, Orland Park, Illinois 60467
$359,900
|
Sold
|
|
| Status: | Closed |
| Sqft: | 1,670 |
| Cost/Sqft: | $216 |
| Beds: | 4 |
| Baths: | 3 |
| Year Built: | 1996 |
| Property Taxes: | $8,231 |
| Days On Market: | 2573 |
| Lot Size: | 0,31 |
Description
Relocation forces sale of this gorgeous quad in Brook Hills West. Nothing ordinary here- this is one of the nicest homes you'll see in this price range in Orland Park. Updated throughout with newer flooring, lighting, appliances and paint. Vaulted ceilings in foyer, living room and dining room greet you as you enter the home. This inviting living room will get lots of use with cherry flooring, a picutre window and decorative fireplace. Eat-in kitchen is both fuctional and pretty with lots of light and space. Sliding door to flat, retangular yard with unilock paver patio, fence and swing set. Lower level family room with cozy fireplace, bedroom/office and full bath. Finished basement with rec room and plenty of additional storage. Tear off roof 2015. Newer mechanicals and siding. Enjoy all Orland Park has to offer families-parks, Sportsplex, schools, pool and shopping.Easy access to interstates and two metra lines. Great home and yard!
Property Specifics
| Single Family | |
| — | |
| Quad Level | |
| 1996 | |
| Partial | |
| SPLIT LEVEL WITH SUB | |
| No | |
| 0.31 |
| Cook | |
| Brook Hills | |
| 0 / Not Applicable | |
| None | |
| Lake Michigan,Public | |
| Public Sewer, Sewer-Storm | |
| 10163775 | |
| 27303160020000 |
Nearby Schools
| NAME: | DISTRICT: | DISTANCE: | |
|---|---|---|---|
|
High School
Carl Sandburg High School |
230 | Not in DB | |
Property History
| DATE: | EVENT: | PRICE: | SOURCE: |
|---|---|---|---|
| 18 Jul, 2013 | Sold | $276,250 | MRED MLS |
| 21 May, 2013 | Under contract | $287,000 | MRED MLS |
| — | Last price change | $299,900 | MRED MLS |
| 14 Jan, 2013 | Listed for sale | $299,900 | MRED MLS |
| 6 Mar, 2019 | Sold | $359,900 | MRED MLS |
| 13 Jan, 2019 | Under contract | $359,900 | MRED MLS |
| 3 Jan, 2019 | Listed for sale | $359,900 | MRED MLS |
Room Specifics
Total Bedrooms: 4
Bedrooms Above Ground: 4
Bedrooms Below Ground: 0
Dimensions: —
Floor Type: Hardwood
Dimensions: —
Floor Type: Carpet
Dimensions: —
Floor Type: Carpet
Full Bathrooms: 3
Bathroom Amenities: Double Sink,Soaking Tub
Bathroom in Basement: 0
Rooms: Foyer,Storage,Recreation Room
Basement Description: Partially Finished
Other Specifics
| 2 | |
| Concrete Perimeter | |
| Concrete | |
| Patio, Brick Paver Patio | |
| Corner Lot,Fenced Yard,Landscaped | |
| 110X160X89X147 | |
| Unfinished | |
| None | |
| Vaulted/Cathedral Ceilings, Skylight(s), Hardwood Floors | |
| Range, Microwave, Dishwasher, Refrigerator, Stainless Steel Appliance(s) | |
| Not in DB | |
| Sidewalks, Street Lights, Street Paved | |
| — | |
| — | |
| Gas Log, Gas Starter, Heatilator |
Tax History
| Year | Property Taxes |
|---|---|
| 2013 | $7,185 |
| 2019 | $8,231 |
Contact Agent
Nearby Similar Homes
Nearby Sold Comparables
Contact Agent
Listing Provided By
Century 21 Affiliated

