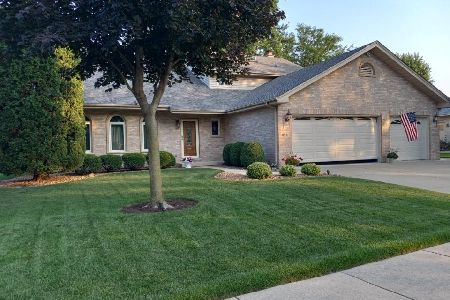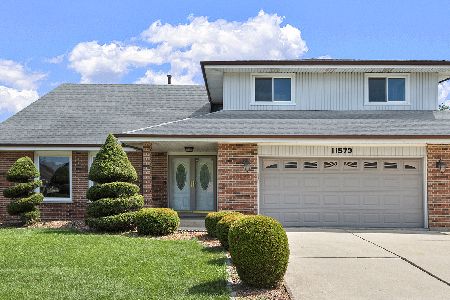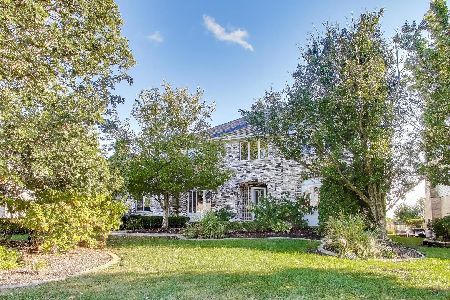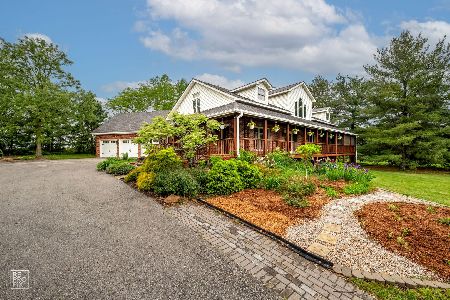17427 Harvest Hill Drive, Orland Park, Illinois 60467
$342,500
|
Sold
|
|
| Status: | Closed |
| Sqft: | 2,300 |
| Cost/Sqft: | $152 |
| Beds: | 3 |
| Baths: | 4 |
| Year Built: | 1992 |
| Property Taxes: | $8,125 |
| Days On Market: | 2058 |
| Lot Size: | 0,33 |
Description
Check out this warm and inviting 3-step ranch in the heart of Brook Hills. This 3 bedroom/3.1 bathroom home has plenty of features, such as hardwood floors, vaulted ceilings and large windows,found throughout the main living space. The eat-in kitchen is large enough to accommodate a large island/breakfast bar, generous countertop space and plenty of cabinets while natural light bathes the space from the well-placed skylight. The adjoining family room offers plenty of natural light and an inviting fireplace for the family to gather. Go downstairs to find a finished basement that includes a bar and full bathroom that is ideal for entertaining or us as a recreation room. Walk up 3 steps to find the 2 bedrooms with plenty of closet space (2nd bedroom has a walk-in closet) and a full bathroom. The end of the hall leads to the spacious master bedroom with its vaulted ceilings, walk-in closet and ensuite master bathroom for complete privacy from the main spaces. Outside you will notice this home sitting on a larger corner lot with well maintained landscapes and outdoor deck for outdoor entertaining. Just 10 mins away from all the major shopping centers along La Grange Rd. (including Orland Square Mall), close to many amenities/recreation (parks, forest preserves, bike trails, water park & Sportsplex/park district) and located within school districts 135 & 230. Easy access to I-80 & I-355 and close proximity to 2 Metra train lines (Rock Island and Southwest Service) make for an easy commute.
Property Specifics
| Single Family | |
| — | |
| — | |
| 1992 | |
| Full | |
| — | |
| No | |
| 0.33 |
| Cook | |
| — | |
| — / Not Applicable | |
| None | |
| Public | |
| Public Sewer | |
| 10731799 | |
| 27303100050000 |
Property History
| DATE: | EVENT: | PRICE: | SOURCE: |
|---|---|---|---|
| 24 Jul, 2020 | Sold | $342,500 | MRED MLS |
| 12 Jun, 2020 | Under contract | $349,500 | MRED MLS |
| 1 Jun, 2020 | Listed for sale | $349,500 | MRED MLS |

Room Specifics
Total Bedrooms: 3
Bedrooms Above Ground: 3
Bedrooms Below Ground: 0
Dimensions: —
Floor Type: Hardwood
Dimensions: —
Floor Type: Hardwood
Full Bathrooms: 4
Bathroom Amenities: Separate Shower,Double Sink,Soaking Tub
Bathroom in Basement: 1
Rooms: Recreation Room
Basement Description: Finished
Other Specifics
| 2 | |
| Concrete Perimeter | |
| Concrete | |
| Deck | |
| Corner Lot | |
| 14512 | |
| — | |
| Full | |
| Vaulted/Cathedral Ceilings, Skylight(s), Bar-Dry, Hardwood Floors, First Floor Laundry, Walk-In Closet(s) | |
| Range, Microwave, Dishwasher, Refrigerator, Washer, Dryer, Disposal, Range Hood | |
| Not in DB | |
| — | |
| — | |
| — | |
| Gas Starter, Includes Accessories |
Tax History
| Year | Property Taxes |
|---|---|
| 2020 | $8,125 |
Contact Agent
Nearby Similar Homes
Nearby Sold Comparables
Contact Agent
Listing Provided By
Century 21 Affiliated









