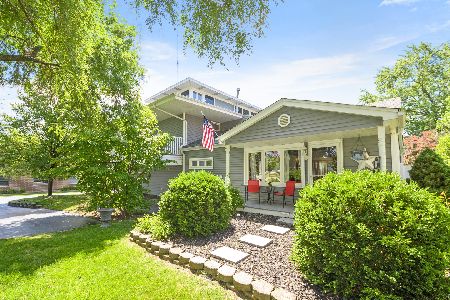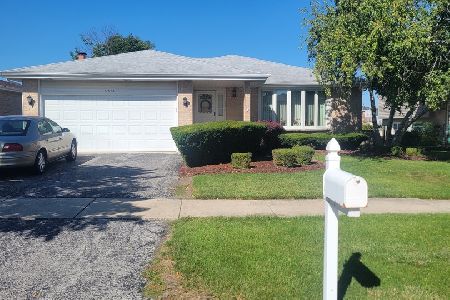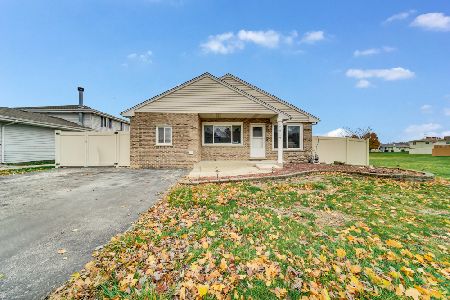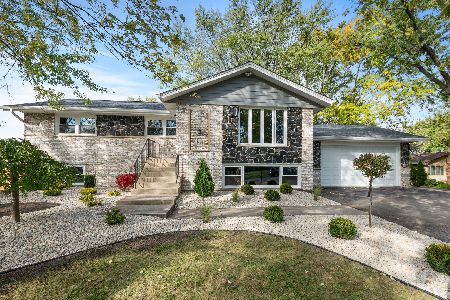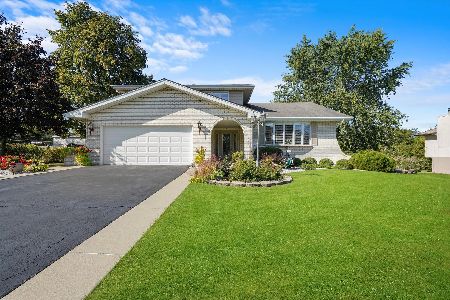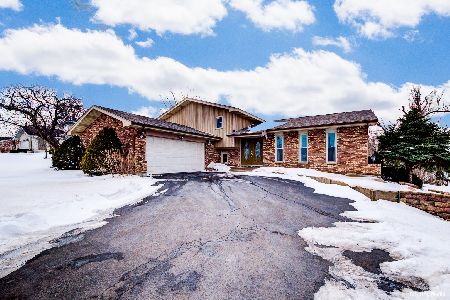17428 94th Court, Tinley Park, Illinois 60487
$315,000
|
Sold
|
|
| Status: | Closed |
| Sqft: | 2,300 |
| Cost/Sqft: | $137 |
| Beds: | 3 |
| Baths: | 3 |
| Year Built: | 1986 |
| Property Taxes: | $7,075 |
| Days On Market: | 1925 |
| Lot Size: | 0,50 |
Description
Impeccable 3 bedroom, 2.5 tri-level on a finished basement and 1/2 acre lot! Beautifully updated too! Gorgeous huge kitchen with granite tops, stainless appliances, breakfast bar, eat in table space and pantry cabinet. Formal living room could also be used as the living room, office, den, etc.. huge living room offers a ton of natural light and beautiful brick fireplace to cozy up to. Built in mini bar area completes the room. Laundry room currently doubles as a mini salon which easily can be changed. Basement is completely finished with additional storage and bathroom. Three bedrooms, Master suite features separate entrance to full bath with double sinks and quartz. Huge 22 x 19 all seasonings room.. window lined, vaulted ceiling, skylights.. AND hot tub! Head out to the concrete patio that adjoins the 3 car tandem garage and over looks the massive back yard! Complete with swimming pool, fenced in and shed. This home is gorgeous and immaculate! Fantastic for entertaining! Don't miss this one! Roof 2018, furnace A/C 2017, water heater 7-8 yrs old.. just move in and enjoy.. located on a cul de sac.
Property Specifics
| Single Family | |
| — | |
| Tri-Level | |
| 1986 | |
| Partial | |
| — | |
| No | |
| 0.5 |
| Cook | |
| — | |
| — / Not Applicable | |
| None | |
| Public | |
| Public Sewer | |
| 10827118 | |
| 27273020150000 |
Nearby Schools
| NAME: | DISTRICT: | DISTANCE: | |
|---|---|---|---|
|
Grade School
Christa Mcauliffe School |
140 | — | |
|
Middle School
Prairie View Middle School |
140 | Not in DB | |
|
High School
Victor J Andrew High School |
230 | Not in DB | |
Property History
| DATE: | EVENT: | PRICE: | SOURCE: |
|---|---|---|---|
| 13 Oct, 2020 | Sold | $315,000 | MRED MLS |
| 2 Sep, 2020 | Under contract | $314,900 | MRED MLS |
| 21 Aug, 2020 | Listed for sale | $314,900 | MRED MLS |



































Room Specifics
Total Bedrooms: 3
Bedrooms Above Ground: 3
Bedrooms Below Ground: 0
Dimensions: —
Floor Type: Carpet
Dimensions: —
Floor Type: Carpet
Full Bathrooms: 3
Bathroom Amenities: Separate Shower,Double Sink
Bathroom in Basement: 1
Rooms: Bonus Room,Sun Room
Basement Description: Finished
Other Specifics
| 3 | |
| — | |
| — | |
| Patio, Above Ground Pool | |
| Cul-De-Sac,Fenced Yard | |
| 174.5X118.9X174.5X118.4 | |
| — | |
| Full | |
| Vaulted/Cathedral Ceilings, Skylight(s), Hot Tub, Wood Laminate Floors | |
| Range, Microwave, Dishwasher, Refrigerator, Washer, Dryer | |
| Not in DB | |
| — | |
| — | |
| — | |
| Wood Burning, Gas Starter |
Tax History
| Year | Property Taxes |
|---|---|
| 2020 | $7,075 |
Contact Agent
Nearby Similar Homes
Nearby Sold Comparables
Contact Agent
Listing Provided By
McColly Bennett Real Estate


