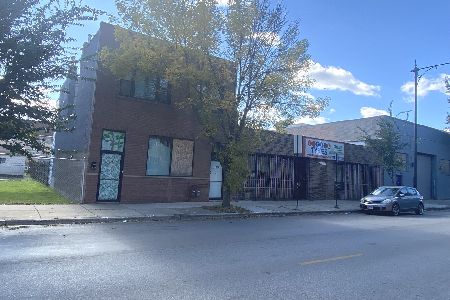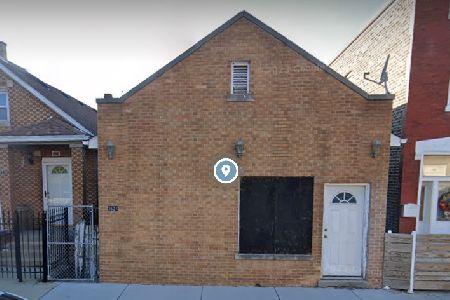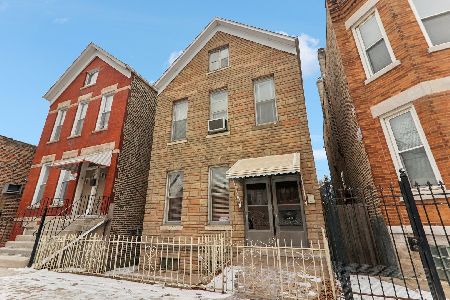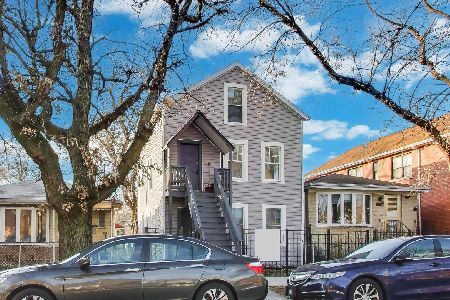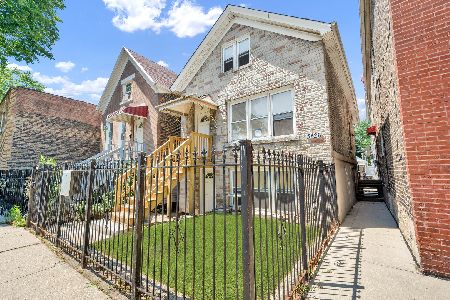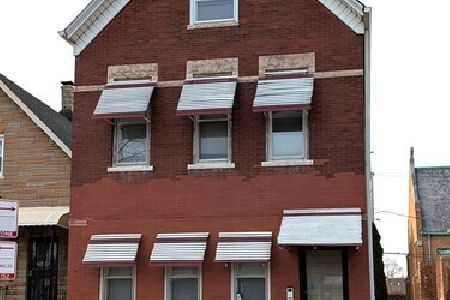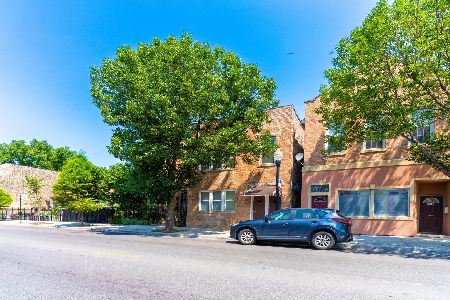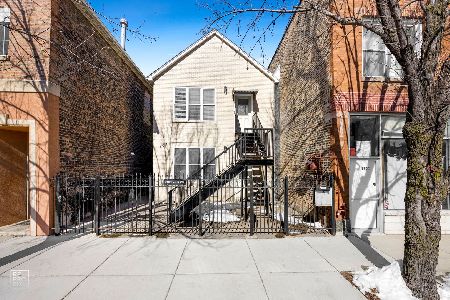1743 35th Street, McKinley Park, Chicago, Illinois 60609
$367,500
|
Sold
|
|
| Status: | Closed |
| Sqft: | 0 |
| Cost/Sqft: | — |
| Beds: | 9 |
| Baths: | 0 |
| Year Built: | 1888 |
| Property Taxes: | $4,972 |
| Days On Market: | 4779 |
| Lot Size: | 0,00 |
Description
Solid brick 4-flat, completely rehabbed in 2007. Many updates include all windows, plumbing, elec, kits, bths, roof, tuckpointing, concrete. 1-3BR & 3-2BR units feature: high ceilings, kits w/granite, ceramic tile bths, sep central heat- A/C, storage, 4 car garage, & private yard w/patio. Ldry on site. Perfect for live-in owner-investor or ready for condo conversion. Excellent McKinley Park/Bridgeport location.
Property Specifics
| Multi-unit | |
| — | |
| — | |
| 1888 | |
| Partial | |
| — | |
| No | |
| — |
| Cook | |
| — | |
| — / — | |
| — | |
| Lake Michigan | |
| Public Sewer | |
| 08242880 | |
| 17314040420000 |
Property History
| DATE: | EVENT: | PRICE: | SOURCE: |
|---|---|---|---|
| 31 May, 2013 | Sold | $367,500 | MRED MLS |
| 7 Mar, 2013 | Under contract | $399,000 | MRED MLS |
| 2 Jan, 2013 | Listed for sale | $399,000 | MRED MLS |
Room Specifics
Total Bedrooms: 9
Bedrooms Above Ground: 9
Bedrooms Below Ground: 0
Dimensions: —
Floor Type: —
Dimensions: —
Floor Type: —
Dimensions: —
Floor Type: —
Dimensions: —
Floor Type: —
Dimensions: —
Floor Type: —
Dimensions: —
Floor Type: —
Dimensions: —
Floor Type: —
Dimensions: —
Floor Type: —
Full Bathrooms: 5
Bathroom Amenities: —
Bathroom in Basement: —
Rooms: —
Basement Description: Unfinished
Other Specifics
| 4 | |
| Concrete Perimeter | |
| — | |
| — | |
| — | |
| 53 X 133 | |
| — | |
| — | |
| — | |
| — | |
| Not in DB | |
| Sidewalks, Street Lights, Street Paved | |
| — | |
| — | |
| — |
Tax History
| Year | Property Taxes |
|---|---|
| 2013 | $4,972 |
Contact Agent
Nearby Similar Homes
Nearby Sold Comparables
Contact Agent
Listing Provided By
Dream Town Realty

