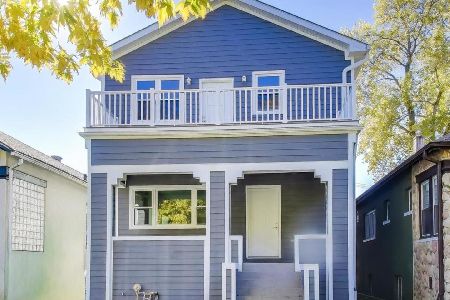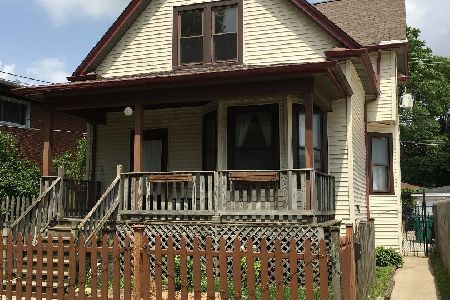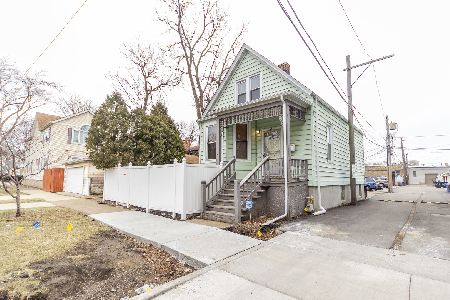1743 Farwell Avenue, Rogers Park, Chicago, Illinois 60626
$585,000
|
Sold
|
|
| Status: | Closed |
| Sqft: | 2,160 |
| Cost/Sqft: | $275 |
| Beds: | 4 |
| Baths: | 4 |
| Year Built: | 1889 |
| Property Taxes: | $8,501 |
| Days On Market: | 1590 |
| Lot Size: | 0,07 |
Description
Beautiful Rogers Park 2-story single family home on a fenced in corner lot w/detached 2.5 car garage. Main level foyer opens into the living room w/hardwood flrs, recessed lighting, office/bedroom and a full bath. Kitchen is equipped w/SS appliances, wine cooler, granite counter top & breakfast bar which opens into the Great Room w/gas fireplace & access to deck. Upstairs level features hardwood flrs, primary bedroom w/electric fireplace, walk in closet w/organizers & a master bath w/double sink, whirlpool tub & stand up shower along w/2 more generous sized bedrooms & full bath. Full finished high and dry basement w/a 1/2 bath & utility room. 100 amps circuit breaker box, sump pump & gas forced air. CTA bus & L(Redline), Metra, library, schools, parks, stores, restaurants & Lake Michigan are all within close proximity.
Property Specifics
| Single Family | |
| — | |
| — | |
| 1889 | |
| Full | |
| — | |
| No | |
| 0.07 |
| Cook | |
| — | |
| — / Not Applicable | |
| None | |
| Lake Michigan | |
| Public Sewer | |
| 11144237 | |
| 11312250010000 |
Property History
| DATE: | EVENT: | PRICE: | SOURCE: |
|---|---|---|---|
| 25 Sep, 2018 | Sold | $352,000 | MRED MLS |
| 17 Jul, 2018 | Under contract | $349,900 | MRED MLS |
| 17 Jul, 2018 | Listed for sale | $349,900 | MRED MLS |
| 27 Sep, 2021 | Sold | $585,000 | MRED MLS |
| 22 Aug, 2021 | Under contract | $595,000 | MRED MLS |
| — | Last price change | $625,000 | MRED MLS |
| 21 Jul, 2021 | Listed for sale | $625,000 | MRED MLS |
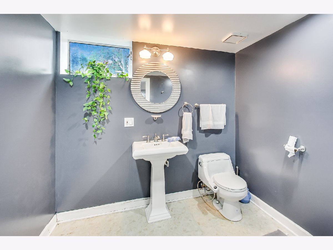
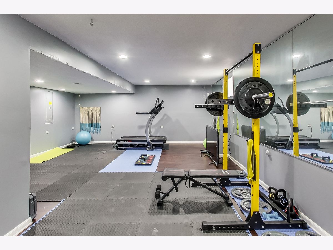
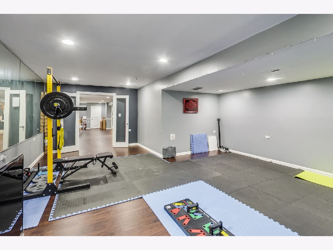
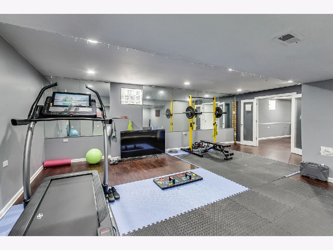
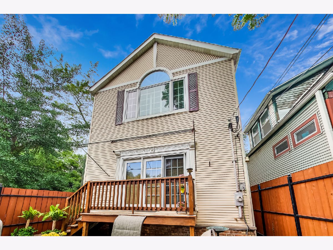
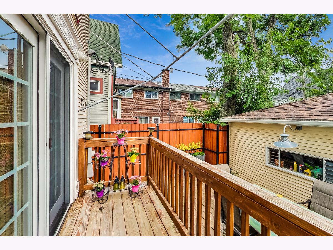
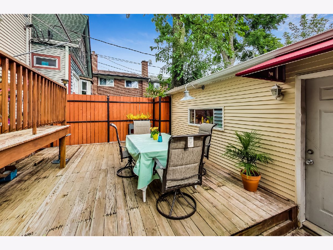
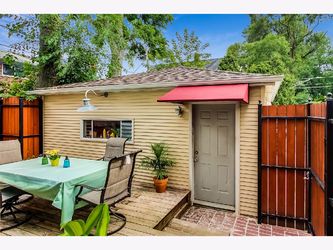
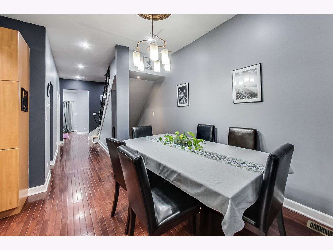
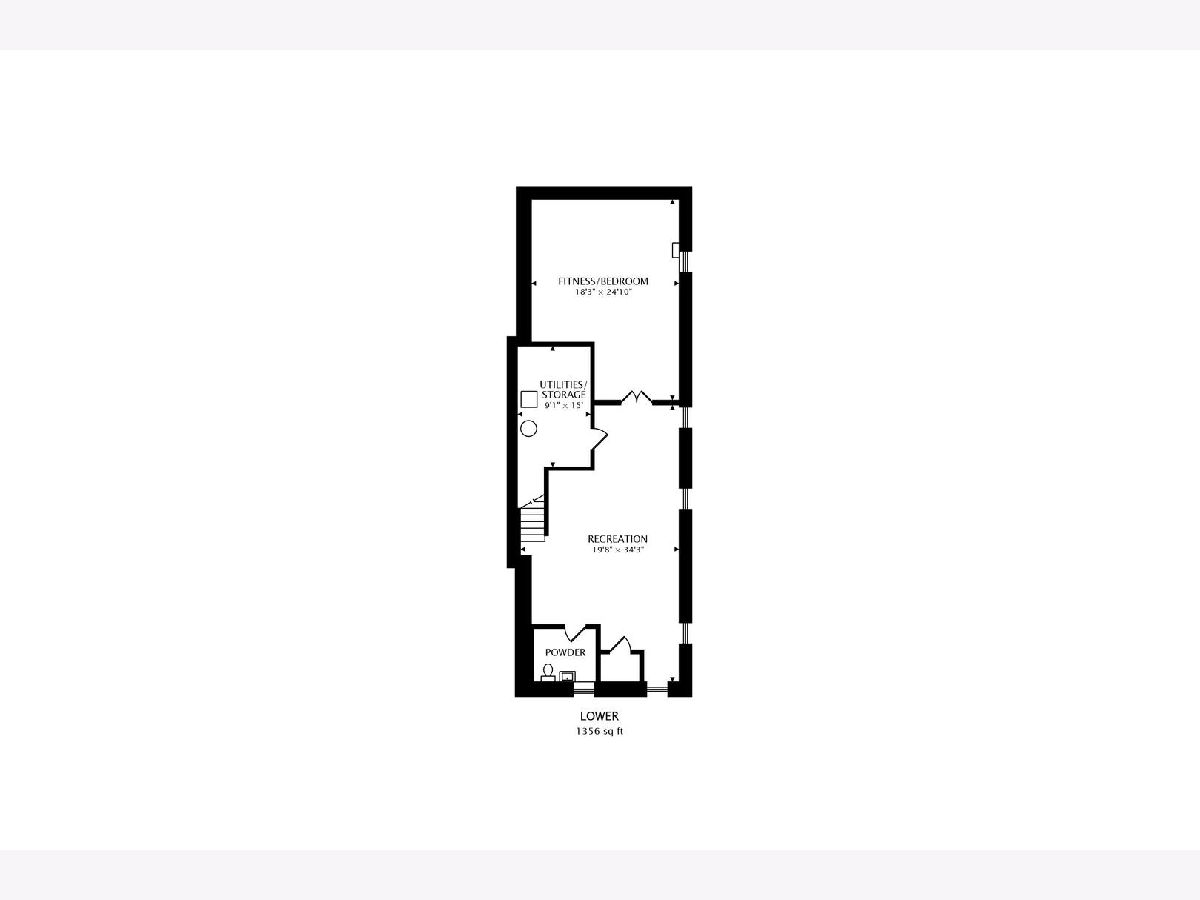
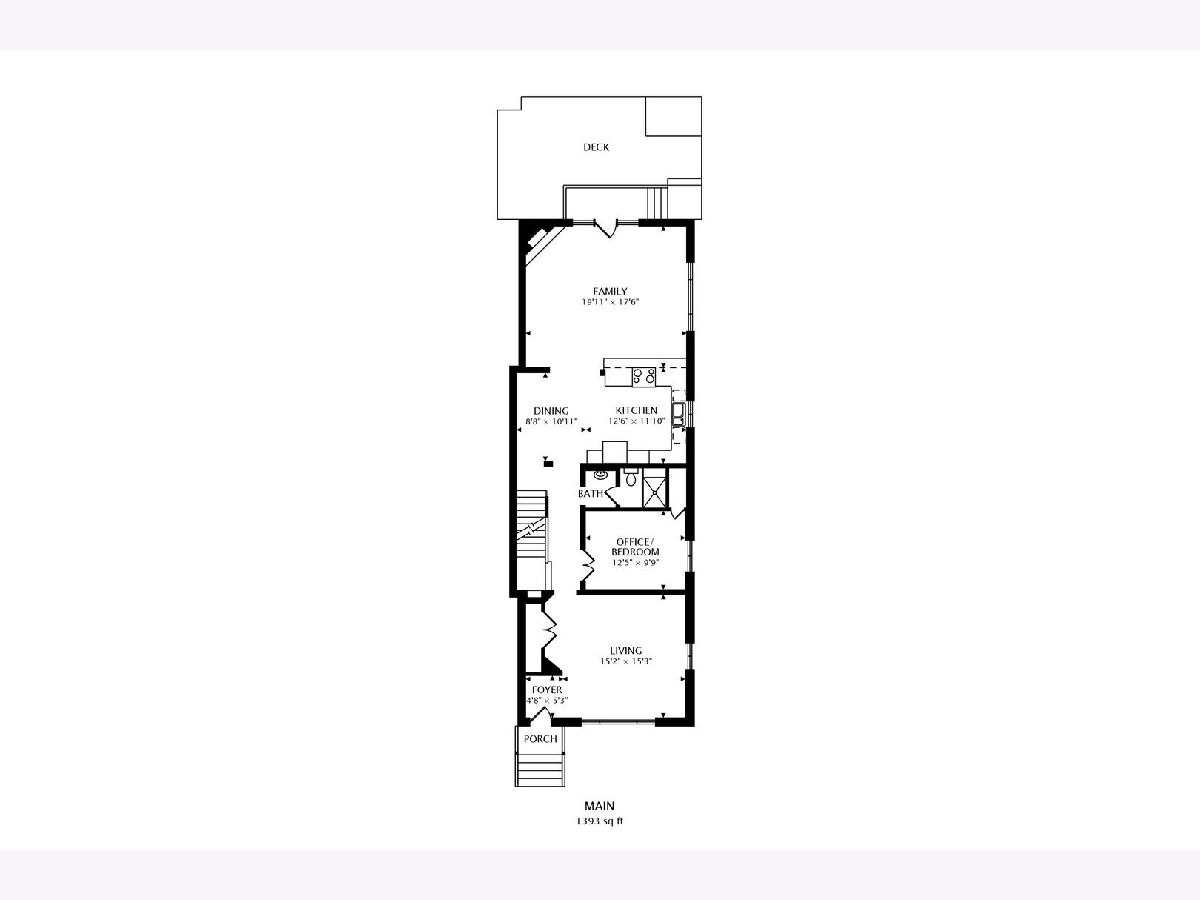
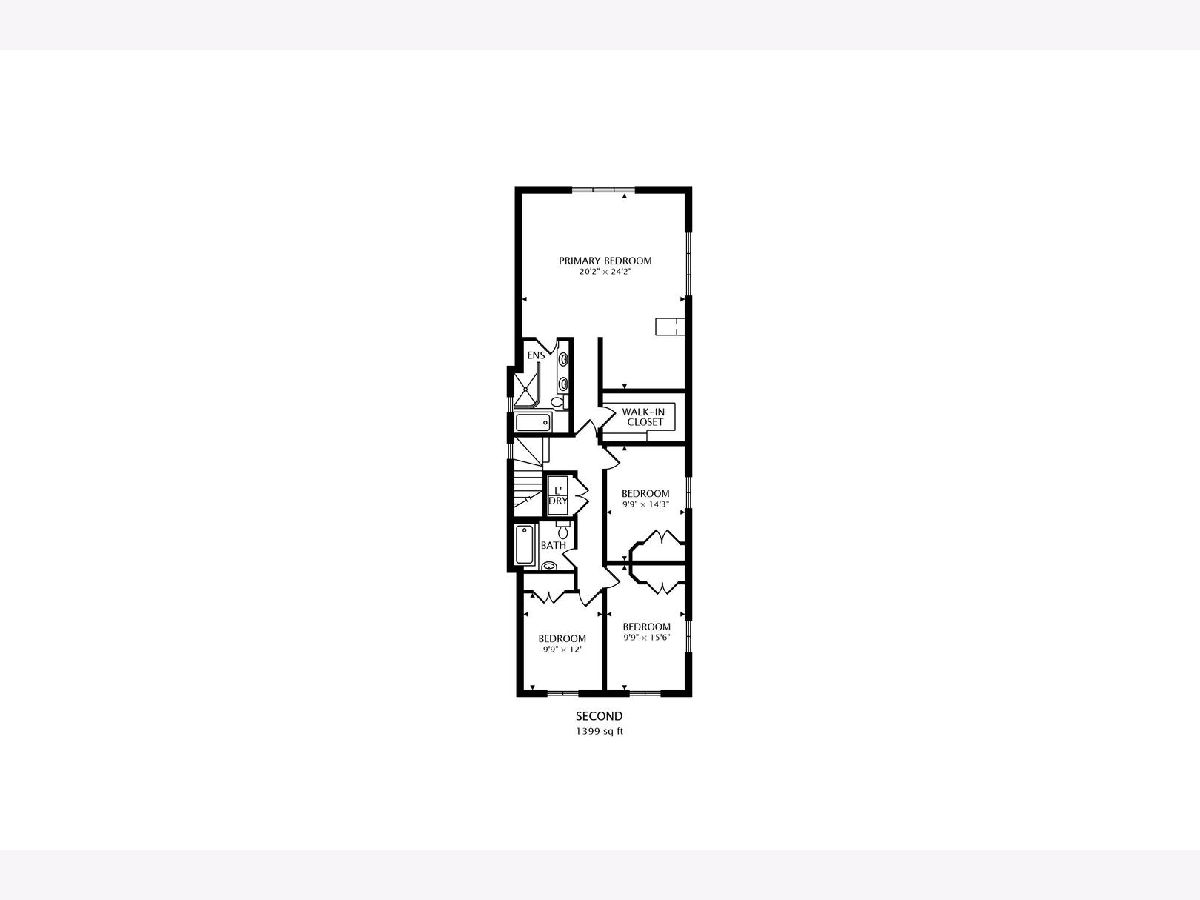
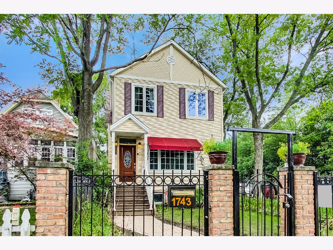
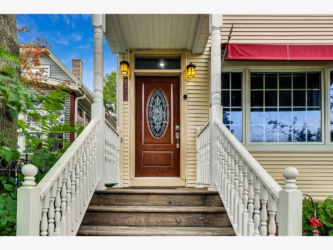
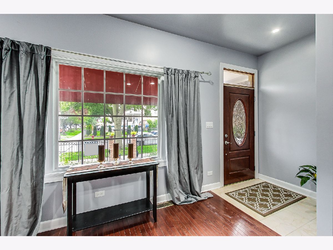
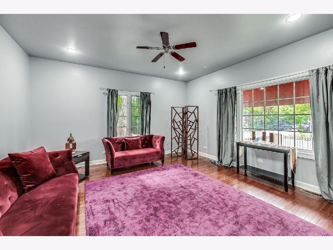
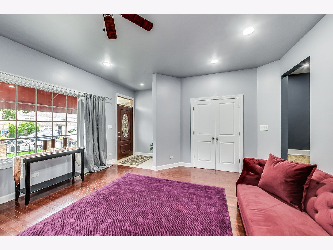
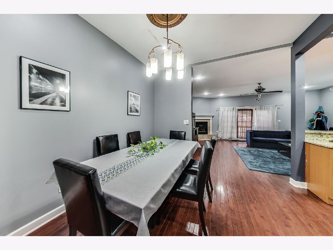
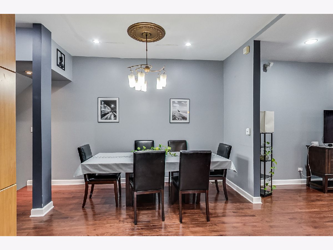
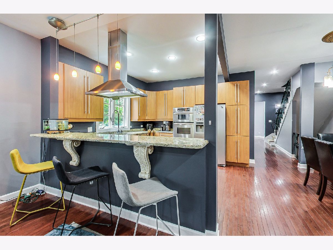
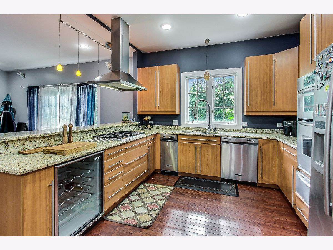
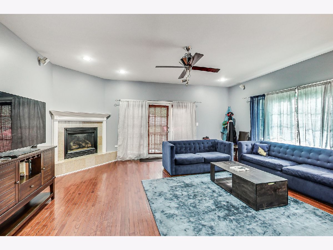
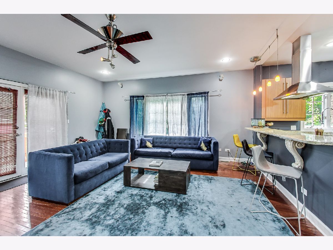
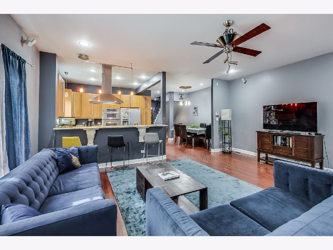
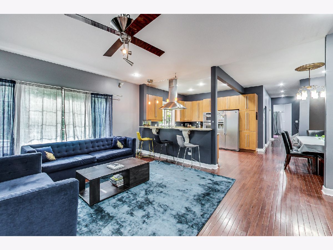
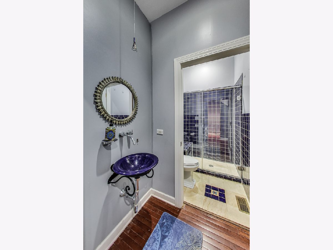
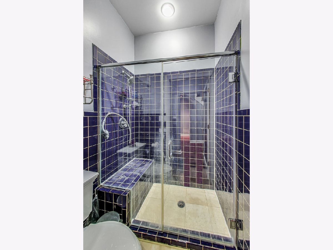
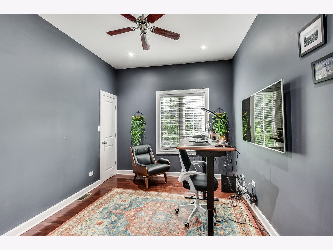
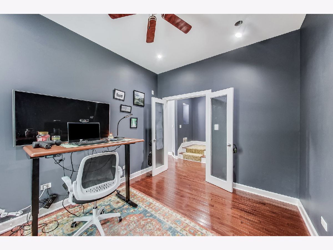
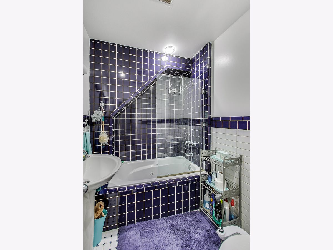
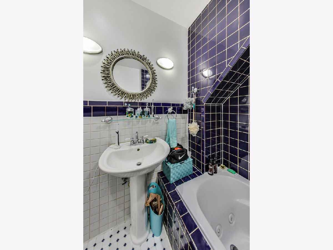
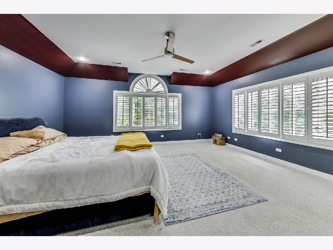
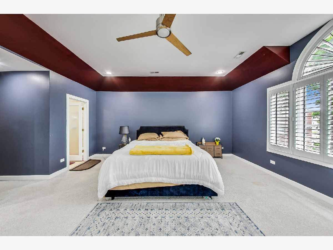
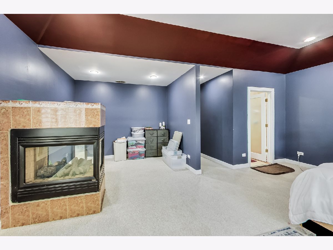
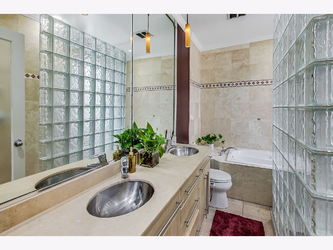
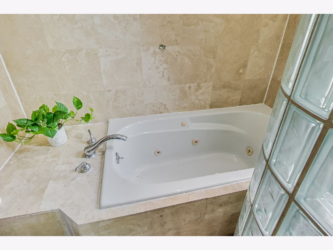
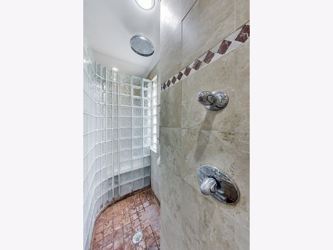
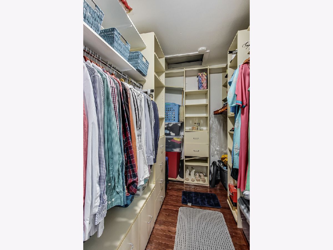
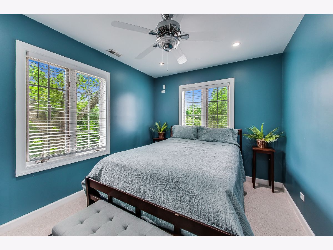
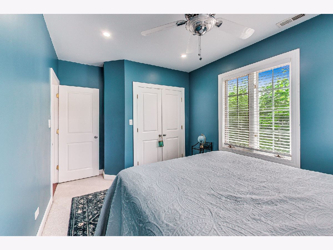
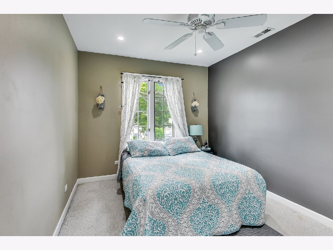
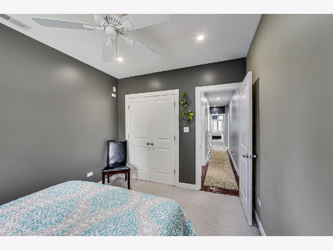
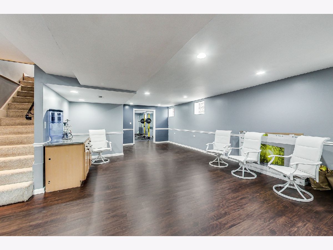
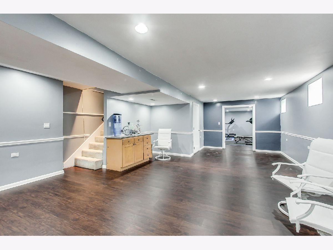
Room Specifics
Total Bedrooms: 4
Bedrooms Above Ground: 4
Bedrooms Below Ground: 0
Dimensions: —
Floor Type: Carpet
Dimensions: —
Floor Type: Carpet
Dimensions: —
Floor Type: Carpet
Full Bathrooms: 4
Bathroom Amenities: Whirlpool,Separate Shower,Double Sink
Bathroom in Basement: 1
Rooms: Office,Great Room,Recreation Room,Foyer,Walk In Closet
Basement Description: Partially Finished
Other Specifics
| 2.5 | |
| Block | |
| Concrete | |
| Deck | |
| Corner Lot,Fenced Yard | |
| 25 X 124 | |
| — | |
| Full | |
| Hardwood Floors, First Floor Full Bath | |
| Double Oven, Dishwasher, Refrigerator, Disposal, Trash Compactor, Stainless Steel Appliance(s), Wine Refrigerator, Cooktop, Built-In Oven, Range Hood | |
| Not in DB | |
| — | |
| — | |
| — | |
| Double Sided, Electric, Gas Starter |
Tax History
| Year | Property Taxes |
|---|---|
| 2018 | $7,645 |
| 2021 | $8,501 |
Contact Agent
Nearby Similar Homes
Nearby Sold Comparables
Contact Agent
Listing Provided By
Dream Town Realty


