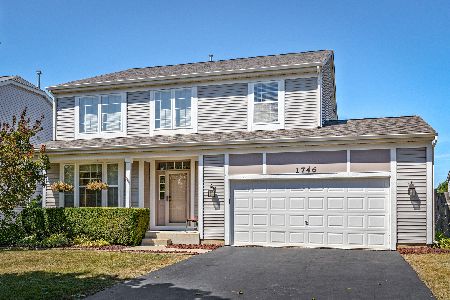1743 Newbridge Circle, Elgin, Illinois 60123
$275,000
|
Sold
|
|
| Status: | Closed |
| Sqft: | 3,042 |
| Cost/Sqft: | $87 |
| Beds: | 4 |
| Baths: | 4 |
| Year Built: | 2002 |
| Property Taxes: | $8,877 |
| Days On Market: | 2806 |
| Lot Size: | 0,21 |
Description
Great opportunity on this spacious 3,042 sqft home with a 3 car garage. This is a 4 bdrm/3.1 bath 2 story home in Mulberry Grove subdivision. This home features a 2 story foyer and living room with attached dining room, eat in kitchen with a pantry and sliders leading to a deck, and a large family room with lots of windows. Second level features a master suite with his and her walk in closet, huge tub with jets, and his and her vanities. There are 3 additional bedrooms and a partially finished basement. Built in 2002, this home may require some enhancements and upgrade but worth taking a look at. This is a wonderful family community. Mulberry Grove Park is down the street and includes tennis courts, play area and basketball courts. SOLD-AS-IS.
Property Specifics
| Single Family | |
| — | |
| — | |
| 2002 | |
| Partial | |
| — | |
| No | |
| 0.21 |
| Kane | |
| Mulberry Grove | |
| 225 / Annual | |
| Other | |
| Public | |
| Public Sewer | |
| 09954783 | |
| 0633333005 |
Nearby Schools
| NAME: | DISTRICT: | DISTANCE: | |
|---|---|---|---|
|
Grade School
Fox Meadow Elementary School |
46 | — | |
|
Middle School
Kenyon Woods Middle School |
46 | Not in DB | |
|
High School
South Elgin High School |
46 | Not in DB | |
Property History
| DATE: | EVENT: | PRICE: | SOURCE: |
|---|---|---|---|
| 4 Apr, 2014 | Sold | $205,000 | MRED MLS |
| 2 Jan, 2014 | Under contract | $233,000 | MRED MLS |
| 20 Nov, 2013 | Listed for sale | $233,000 | MRED MLS |
| 2 Jul, 2018 | Sold | $275,000 | MRED MLS |
| 30 May, 2018 | Under contract | $264,000 | MRED MLS |
| 22 May, 2018 | Listed for sale | $264,000 | MRED MLS |
Room Specifics
Total Bedrooms: 4
Bedrooms Above Ground: 4
Bedrooms Below Ground: 0
Dimensions: —
Floor Type: Carpet
Dimensions: —
Floor Type: Carpet
Dimensions: —
Floor Type: Carpet
Full Bathrooms: 4
Bathroom Amenities: Separate Shower,Soaking Tub
Bathroom in Basement: 1
Rooms: Recreation Room
Basement Description: Partially Finished
Other Specifics
| 3 | |
| — | |
| — | |
| Deck | |
| — | |
| 70X133 | |
| Unfinished | |
| Full | |
| Vaulted/Cathedral Ceilings, Wood Laminate Floors, First Floor Laundry | |
| Range, Microwave, Dishwasher, Refrigerator, Washer, Dryer, Disposal | |
| Not in DB | |
| — | |
| — | |
| — | |
| — |
Tax History
| Year | Property Taxes |
|---|---|
| 2014 | $7,293 |
| 2018 | $8,877 |
Contact Agent
Nearby Sold Comparables
Contact Agent
Listing Provided By
Keller Williams Inspire





