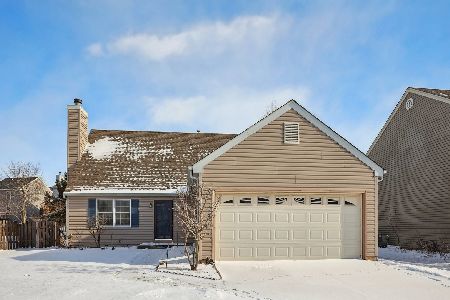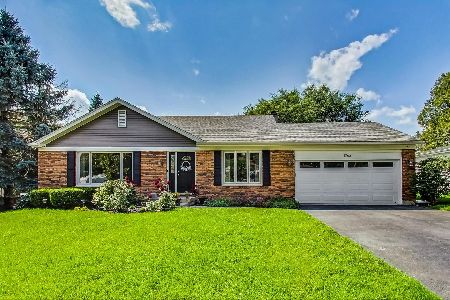1743 Patricia Lane, St Charles, Illinois 60174
$320,000
|
Sold
|
|
| Status: | Closed |
| Sqft: | 1,933 |
| Cost/Sqft: | $173 |
| Beds: | 3 |
| Baths: | 3 |
| Year Built: | 1987 |
| Property Taxes: | $7,559 |
| Days On Market: | 2541 |
| Lot Size: | 0,23 |
Description
This home is stunning and shows like a model! Spacious kitchen with center island seating, hardwood floors, painted cabinetry with stylish accents, and opens to the family room with brick fireplace. Master bedroom suite with an expansive bathroom and walk-in closet with a dressing area. Newly rehabbed master bath with granite counter, and over-sized ceramic surround seated shower. Upgraded millwork throughout, solid white wood doors with new hardware. Freshly painted finished lookout basement with a wet bar and cabinetry. Access your inviting yard from the kitchen and the family room. Entertain on your over-sized three-tiered deck with pergola, gas fire-pit, speakers, hot tub and access to your above ground pool. Don't miss the details ... new windows, rehabbed bathrooms with granite counters and ceramic surround tub/shower, custom curtains and/or Hunter Douglas blinds on most windows. Situated on a quiet neighborhood street, close to schools, parks, bike trails and more!
Property Specifics
| Single Family | |
| — | |
| Traditional | |
| 1987 | |
| Partial,English | |
| — | |
| No | |
| 0.23 |
| Kane | |
| Walnut Hills | |
| 0 / Not Applicable | |
| None | |
| Public | |
| Public Sewer | |
| 10272764 | |
| 0936352003 |
Nearby Schools
| NAME: | DISTRICT: | DISTANCE: | |
|---|---|---|---|
|
Grade School
Munhall Elementary School |
303 | — | |
|
Middle School
Wredling Middle School |
303 | Not in DB | |
|
High School
St Charles East High School |
303 | Not in DB | |
Property History
| DATE: | EVENT: | PRICE: | SOURCE: |
|---|---|---|---|
| 25 Mar, 2019 | Sold | $320,000 | MRED MLS |
| 18 Feb, 2019 | Under contract | $334,000 | MRED MLS |
| 14 Feb, 2019 | Listed for sale | $334,000 | MRED MLS |
Room Specifics
Total Bedrooms: 3
Bedrooms Above Ground: 3
Bedrooms Below Ground: 0
Dimensions: —
Floor Type: Carpet
Dimensions: —
Floor Type: Hardwood
Full Bathrooms: 3
Bathroom Amenities: Separate Shower,Soaking Tub
Bathroom in Basement: 0
Rooms: Recreation Room,Office,Utility Room-Lower Level
Basement Description: Partially Finished,Crawl
Other Specifics
| 2 | |
| Concrete Perimeter | |
| Asphalt | |
| Deck, Porch, Hot Tub, Above Ground Pool | |
| Fenced Yard | |
| 72 X 140 | |
| Unfinished | |
| Full | |
| Bar-Wet, Hardwood Floors, Walk-In Closet(s) | |
| Range, Dishwasher, Refrigerator, Washer, Dryer, Disposal, Built-In Oven, Water Softener Owned | |
| Not in DB | |
| Sidewalks, Street Lights, Street Paved | |
| — | |
| — | |
| Attached Fireplace Doors/Screen, Gas Log, Gas Starter |
Tax History
| Year | Property Taxes |
|---|---|
| 2019 | $7,559 |
Contact Agent
Nearby Similar Homes
Nearby Sold Comparables
Contact Agent
Listing Provided By
Baird & Warner







