17437 Air Strip Road, Hudson, Illinois 61748
$223,500
|
Sold
|
|
| Status: | Closed |
| Sqft: | 2,025 |
| Cost/Sqft: | $104 |
| Beds: | 4 |
| Baths: | 2 |
| Year Built: | 1979 |
| Property Taxes: | $4,741 |
| Days On Market: | 1752 |
| Lot Size: | 0,00 |
Description
This spacious tri level is true Pinterest GOALS! You'll love this four bed two bath home with no backyard neighbors and a large detached 3 car garage. Enjoy the brick patio out back that was made for relaxing evenings outdoors. The open layout of the kitchen = cabinet space galore! The bar area is full of natural light and is perfect for entertaining. All of the little details demonstrate pride of ownership in this home. This is the home you've been waiting for!
Property Specifics
| Single Family | |
| — | |
| Tri-Level | |
| 1979 | |
| None | |
| — | |
| No | |
| — |
| Mc Lean | |
| Lake Bloomington | |
| — / Not Applicable | |
| None | |
| Public | |
| Septic-Private | |
| 11039598 | |
| 0712334006 |
Nearby Schools
| NAME: | DISTRICT: | DISTANCE: | |
|---|---|---|---|
|
Grade School
Hudson Elementary |
5 | — | |
|
Middle School
Kingsley Jr High |
5 | Not in DB | |
|
High School
Normal Community West High Schoo |
5 | Not in DB | |
Property History
| DATE: | EVENT: | PRICE: | SOURCE: |
|---|---|---|---|
| 1 Jun, 2021 | Sold | $223,500 | MRED MLS |
| 7 Apr, 2021 | Under contract | $210,000 | MRED MLS |
| 1 Apr, 2021 | Listed for sale | $210,000 | MRED MLS |
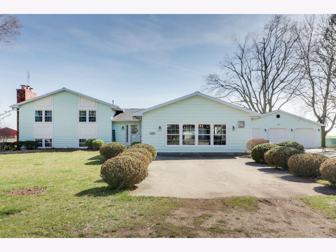
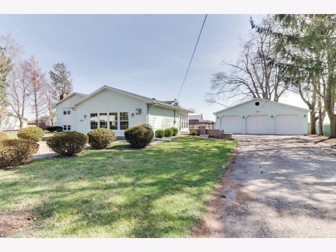
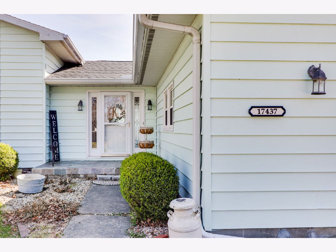
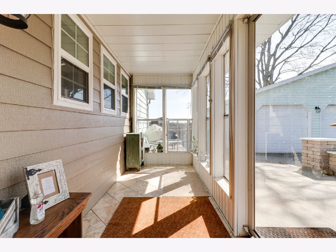
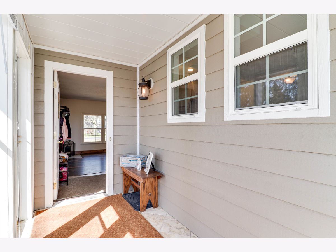
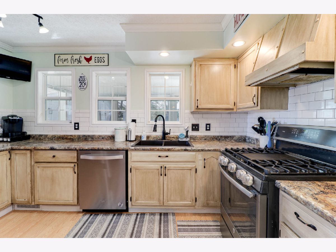
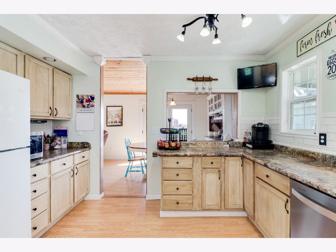
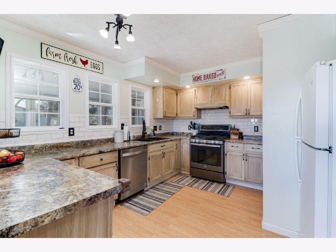
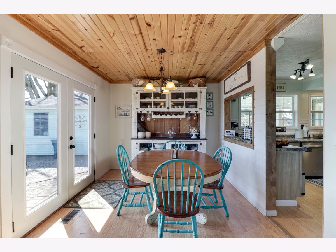
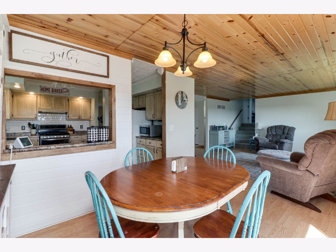
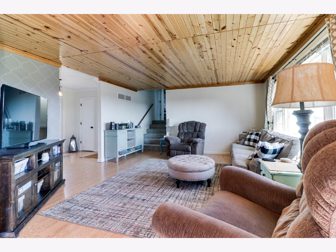
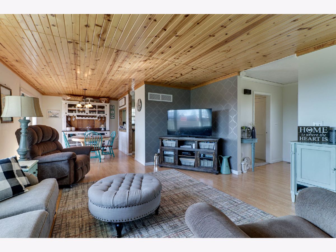
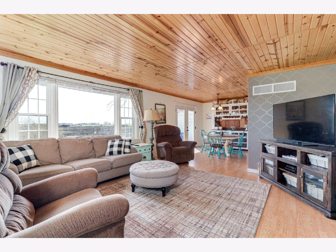
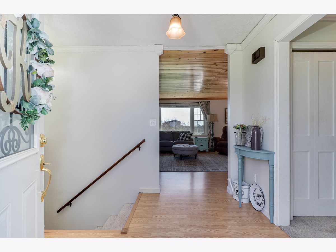
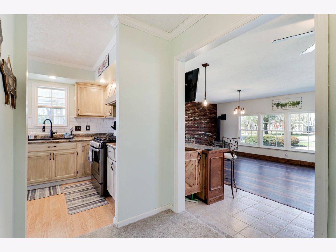
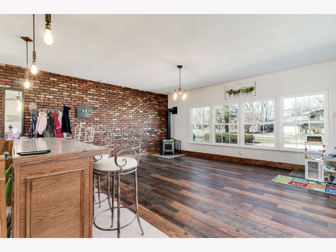
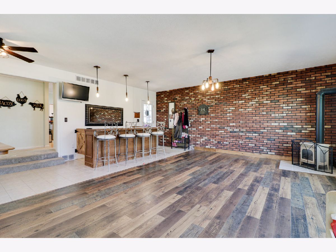
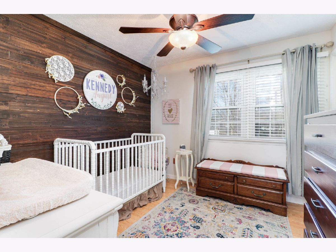
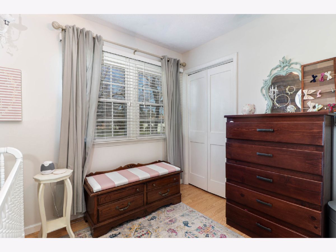
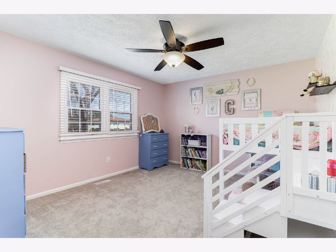
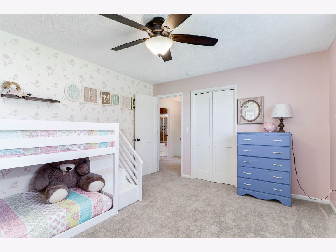
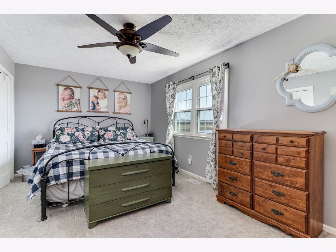
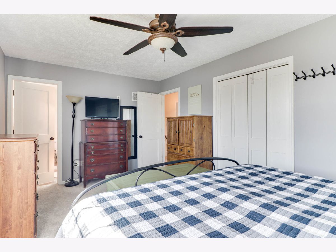
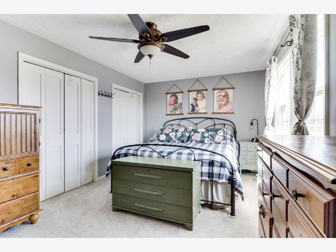
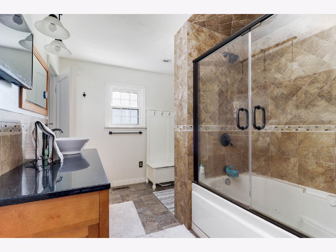
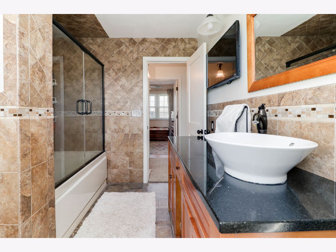
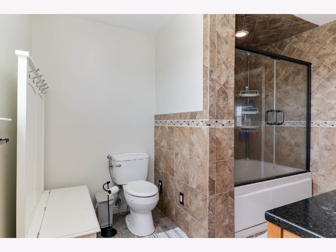
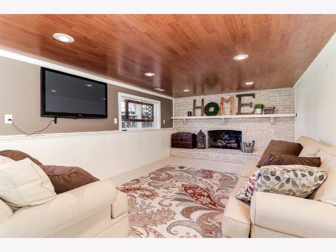
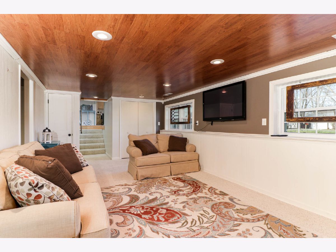
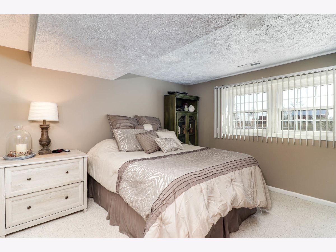
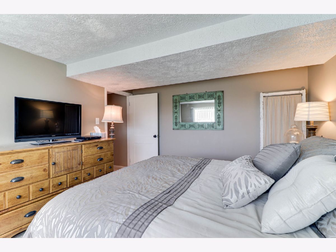
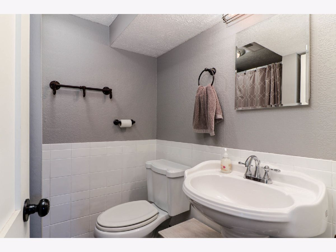
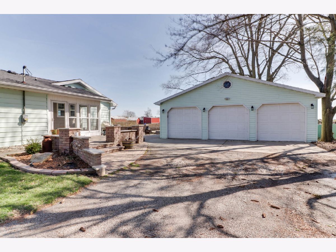
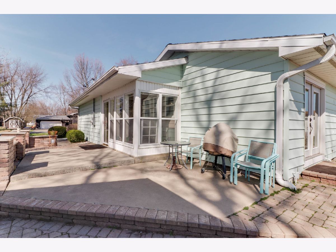
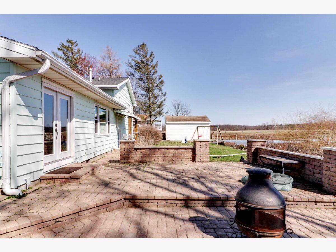
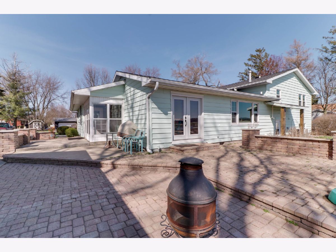
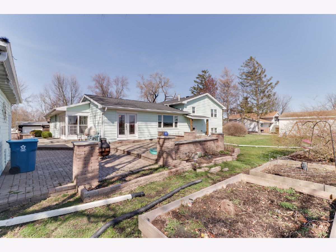
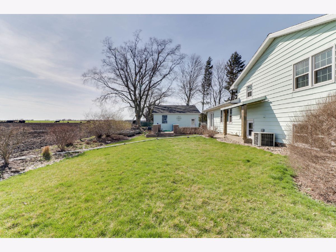
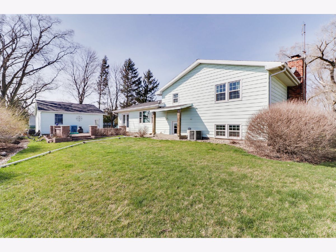
Room Specifics
Total Bedrooms: 4
Bedrooms Above Ground: 4
Bedrooms Below Ground: 0
Dimensions: —
Floor Type: Carpet
Dimensions: —
Floor Type: Carpet
Dimensions: —
Floor Type: Carpet
Full Bathrooms: 2
Bathroom Amenities: —
Bathroom in Basement: 0
Rooms: Family Room
Basement Description: None
Other Specifics
| 3 | |
| — | |
| — | |
| Patio, Porch | |
| Mature Trees,Landscaped | |
| 119X151 | |
| — | |
| Full | |
| Walk-In Closet(s) | |
| Dishwasher, Refrigerator, Range, Washer, Dryer | |
| Not in DB | |
| — | |
| — | |
| — | |
| Gas Log |
Tax History
| Year | Property Taxes |
|---|---|
| 2021 | $4,741 |
Contact Agent
Nearby Similar Homes
Nearby Sold Comparables
Contact Agent
Listing Provided By
RE/MAX Rising





