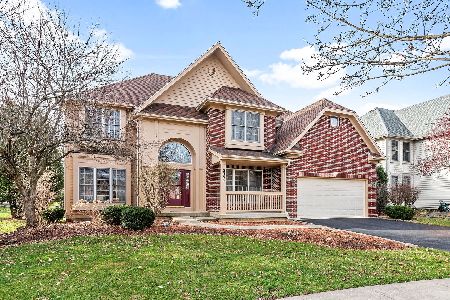1744 Shetland Court, Aurora, Illinois 60502
$490,000
|
Sold
|
|
| Status: | Closed |
| Sqft: | 3,366 |
| Cost/Sqft: | $148 |
| Beds: | 4 |
| Baths: | 4 |
| Year Built: | 2002 |
| Property Taxes: | $12,880 |
| Days On Market: | 2540 |
| Lot Size: | 0,41 |
Description
LOOKING FOR A HOME THAT HAS IT ALL? You just found it! This floor plan knocks it out of the park! Impressive custom appointments in every room including wainscoting and inset ceiling in the DR, extensive mill work throughout. As the anchor room of the home, the kitchen flows openly to the family room, dining room, foyer and yes...a three season sun room!! Featuring a highly desirable in-law arrangement on the main level, the den/6th BR and has an adjacent full bath! Upstairs is a sprawling master suite with a double door entry, large bath and over sized closet. Two bedrooms on the second level share a jack n' jill bath, and the fourth BR features a private bath! The finished deep pour basement is delightful, with rough-in for an easy bath installation. Who doesn't love second floor laundry?! Hard to find 3 car side load garage and expansive brick patio with a fire pit! New carpet and paint- this one is pristine! Call for a complete list of updates! This one is spectacular!
Property Specifics
| Single Family | |
| — | |
| Traditional | |
| 2002 | |
| Full | |
| — | |
| No | |
| 0.41 |
| Du Page | |
| Palomino Springs | |
| 250 / Annual | |
| Insurance | |
| Public | |
| Public Sewer | |
| 10267119 | |
| 0707210002 |
Nearby Schools
| NAME: | DISTRICT: | DISTANCE: | |
|---|---|---|---|
|
Grade School
Brooks Elementary School |
204 | — | |
|
Middle School
Granger Middle School |
204 | Not in DB | |
|
High School
Metea Valley High School |
204 | Not in DB | |
Property History
| DATE: | EVENT: | PRICE: | SOURCE: |
|---|---|---|---|
| 15 May, 2019 | Sold | $490,000 | MRED MLS |
| 13 Feb, 2019 | Under contract | $499,000 | MRED MLS |
| 7 Feb, 2019 | Listed for sale | $499,000 | MRED MLS |
Room Specifics
Total Bedrooms: 5
Bedrooms Above Ground: 4
Bedrooms Below Ground: 1
Dimensions: —
Floor Type: Carpet
Dimensions: —
Floor Type: Carpet
Dimensions: —
Floor Type: Carpet
Dimensions: —
Floor Type: —
Full Bathrooms: 4
Bathroom Amenities: Whirlpool,Separate Shower,Double Sink
Bathroom in Basement: 0
Rooms: Bedroom 5,Eating Area,Den,Game Room,Exercise Room,Foyer,Sun Room
Basement Description: Finished,Bathroom Rough-In,Egress Window
Other Specifics
| 3 | |
| Concrete Perimeter | |
| Asphalt | |
| Porch, Brick Paver Patio, Storms/Screens, Fire Pit | |
| Cul-De-Sac | |
| 135X158X40X163X54 | |
| Full | |
| Full | |
| Vaulted/Cathedral Ceilings, Hardwood Floors, In-Law Arrangement, Second Floor Laundry | |
| Range, Microwave, Dishwasher, Refrigerator, Washer, Dryer, Disposal, Stainless Steel Appliance(s) | |
| Not in DB | |
| Sidewalks, Street Lights, Street Paved | |
| — | |
| — | |
| Gas Log, Gas Starter |
Tax History
| Year | Property Taxes |
|---|---|
| 2019 | $12,880 |
Contact Agent
Nearby Similar Homes
Nearby Sold Comparables
Contact Agent
Listing Provided By
Baird & Warner





