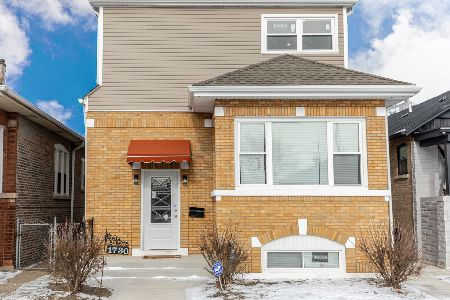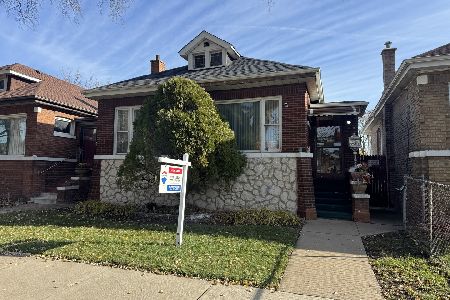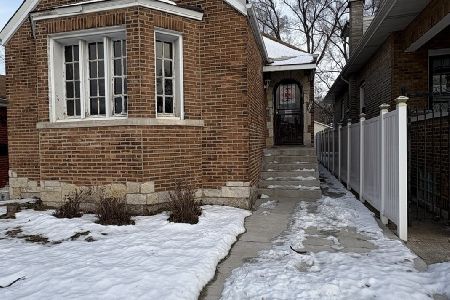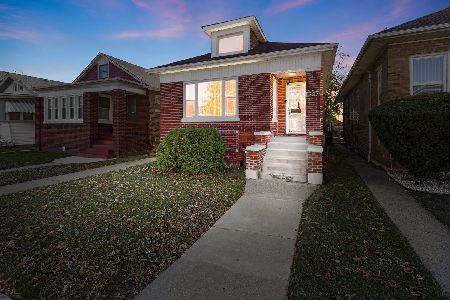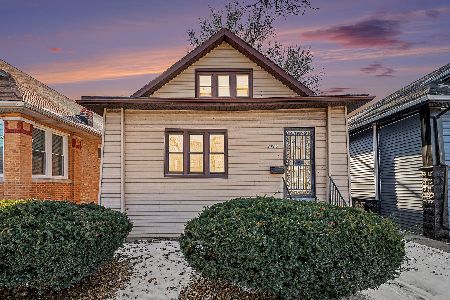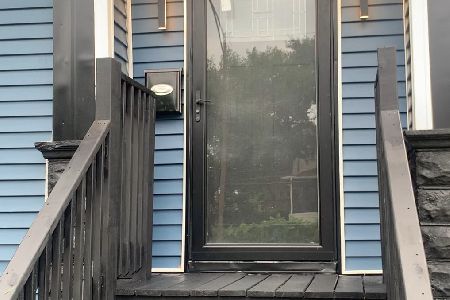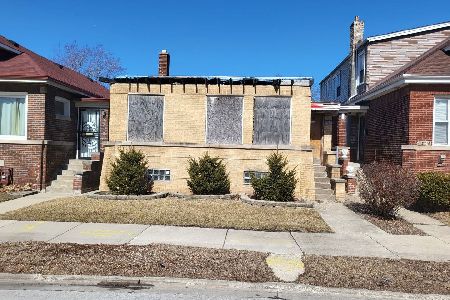1745 83rd Street, Avalon Park, Chicago, Illinois 60617
$204,000
|
Sold
|
|
| Status: | Closed |
| Sqft: | 1,200 |
| Cost/Sqft: | $170 |
| Beds: | 3 |
| Baths: | 3 |
| Year Built: | 1956 |
| Property Taxes: | $2,442 |
| Days On Market: | 2461 |
| Lot Size: | 0,09 |
Description
WOW!!! MASTERFULLY REHABBED! Hands down, it's the best home on the market in this area AT THIS PRICE. Pride of ownership is evident in this area. This 4BR., 3 BATH home was done the right way with NO corners cut. This home features a beautiful open concept Kitchen featuring clean white 42" wall cabinets, premiere Stainless Steel Appliances and quality white diamond counter-tops., all topped off w/ Dazzlingly Finishes and high-end fixtures. ALL 3 Luxury Baths on each floor are directly out of a magazine with soaking tubs and wall mounted sink vanities. The HUGE family\entertainment room is set up perfectly for family enjoyment, entertaining friends or a simple man cave. THE private MASTER SUITE is outright RIDICULOUS and massive with a Huge Closets. The Exterior has a huge fenced yard with BRAND NEW built 2 car garage. WAIT! ALL majors are NEW: Electric & Copper plumbing INSIDE the walls, high-efficiency HVAC and TANKLESS water heater (BIG MONEY SAVER!)and newer windows throughout.
Property Specifics
| Single Family | |
| — | |
| Step Ranch | |
| 1956 | |
| Full | |
| — | |
| No | |
| 0.09 |
| Cook | |
| — | |
| 0 / Not Applicable | |
| None | |
| Lake Michigan | |
| Overhead Sewers | |
| 10368030 | |
| 20363010140000 |
Property History
| DATE: | EVENT: | PRICE: | SOURCE: |
|---|---|---|---|
| 2 Aug, 2018 | Sold | $75,000 | MRED MLS |
| 26 Apr, 2018 | Under contract | $75,000 | MRED MLS |
| 25 Apr, 2018 | Listed for sale | $75,000 | MRED MLS |
| 16 Jul, 2019 | Sold | $204,000 | MRED MLS |
| 21 May, 2019 | Under contract | $204,000 | MRED MLS |
| — | Last price change | $199,900 | MRED MLS |
| 5 May, 2019 | Listed for sale | $199,900 | MRED MLS |
| 11 Jun, 2024 | Sold | $410,000 | MRED MLS |
| 8 May, 2024 | Under contract | $410,000 | MRED MLS |
| 6 May, 2024 | Listed for sale | $410,000 | MRED MLS |
Room Specifics
Total Bedrooms: 4
Bedrooms Above Ground: 3
Bedrooms Below Ground: 1
Dimensions: —
Floor Type: Hardwood
Dimensions: —
Floor Type: Hardwood
Dimensions: —
Floor Type: Hardwood
Full Bathrooms: 3
Bathroom Amenities: Soaking Tub
Bathroom in Basement: 1
Rooms: No additional rooms
Basement Description: Finished
Other Specifics
| 2 | |
| Concrete Perimeter | |
| — | |
| — | |
| Fenced Yard | |
| 30X125 | |
| — | |
| None | |
| Hardwood Floors, First Floor Bedroom, First Floor Full Bath, Walk-In Closet(s) | |
| Range, Microwave, Dishwasher, Refrigerator, Stainless Steel Appliance(s) | |
| Not in DB | |
| — | |
| — | |
| — | |
| — |
Tax History
| Year | Property Taxes |
|---|---|
| 2018 | $2,216 |
| 2019 | $2,442 |
| 2024 | $2,614 |
Contact Agent
Nearby Similar Homes
Nearby Sold Comparables
Contact Agent
Listing Provided By
KCI Realty & Consulting LLC

