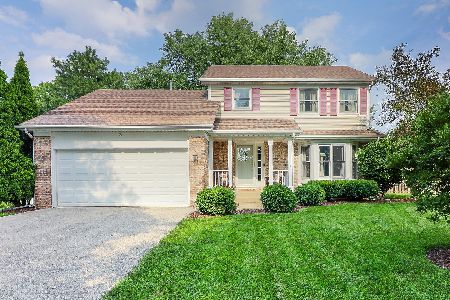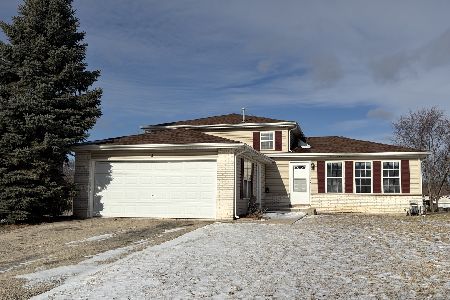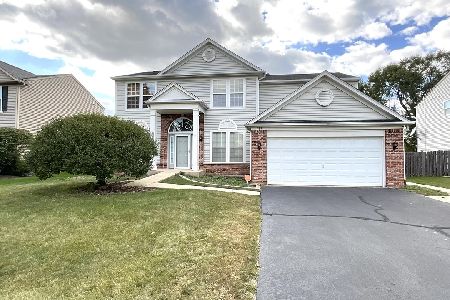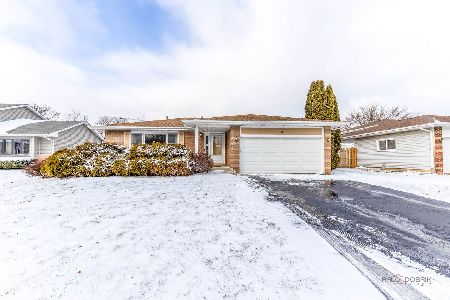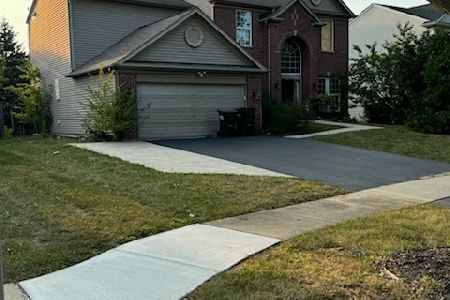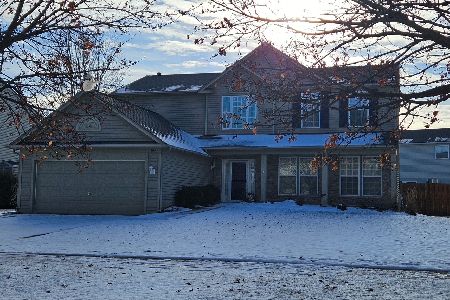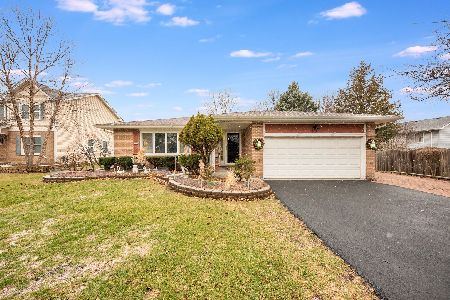1745 Alan Deatherage Drive, Bolingbrook, Illinois 60490
$363,500
|
Sold
|
|
| Status: | Closed |
| Sqft: | 1,900 |
| Cost/Sqft: | $184 |
| Beds: | 3 |
| Baths: | 2 |
| Year Built: | 1994 |
| Property Taxes: | $8,401 |
| Days On Market: | 326 |
| Lot Size: | 0,28 |
Description
Prime Location, Hickory Oaks. Well Maintained by Original Owner this home has Beautiful Curb Appeal. Newer HVAC & Water Heater Approximately 2017 & Newer Vinyl Siding. Large Living Room with Custom Draperies & L-Shaped Dining Room Open to Living Rm. Eat-In Kitchen with Laminate Flooring & Oak Cabinetry with All Appliances Overlooks Spacious Family Room, Additional Office Nook, Could Be a 4th Bedroom. Lower-Level Bath with Full Shower & Ceramic Tile Floor. Utility Room has Additional Storage Cabinets & Washer & Dryer Incl. Master Bedroom has a Ceiling Fan with Lights, Large Closet, Attached Full Bath w Newer Shower + Hall Access. Sub- Basement is Unfinished Approximately 19X23. Screen Porch off Kitchen SGD Leads to Fenced Yard. Home Being Sold "As-Is" Home has mostly original flooring but in good condition. Convenient location is close to both Bolingbrook & Naperville Shopping Areas & Restaurants! Walk/Ride or Roller Blade to Rivercrest Estates Park/95th Street/Forest Preserve and Paths.
Property Specifics
| Single Family | |
| — | |
| — | |
| 1994 | |
| — | |
| SPLIT LEVEL WITH SUB | |
| No | |
| 0.28 |
| Will | |
| Hickory Oaks | |
| — / Not Applicable | |
| — | |
| — | |
| — | |
| 12303337 | |
| 1202073040030000 |
Nearby Schools
| NAME: | DISTRICT: | DISTANCE: | |
|---|---|---|---|
|
Grade School
Pioneer Elementary School |
365U | — | |
|
Middle School
Brooks Middle School |
365U | Not in DB | |
|
High School
Bolingbrook High School |
365U | Not in DB | |
Property History
| DATE: | EVENT: | PRICE: | SOURCE: |
|---|---|---|---|
| 18 Apr, 2025 | Sold | $363,500 | MRED MLS |
| 8 Mar, 2025 | Under contract | $349,900 | MRED MLS |
| 6 Mar, 2025 | Listed for sale | $349,900 | MRED MLS |
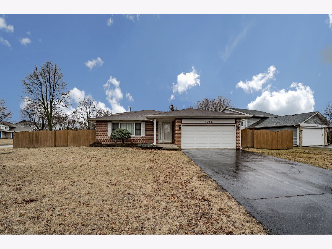
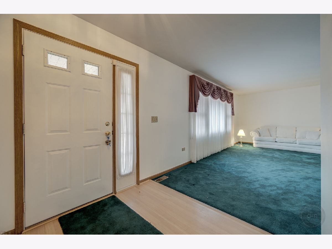
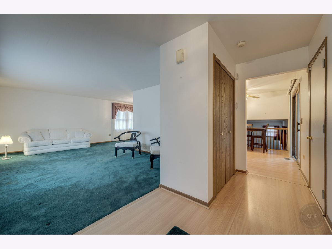
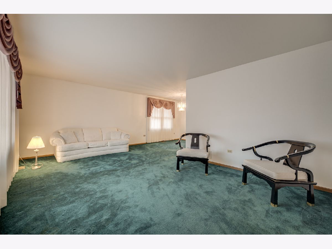
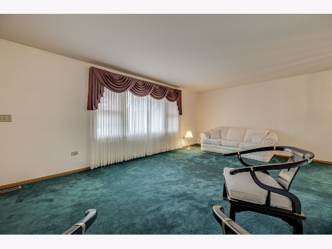
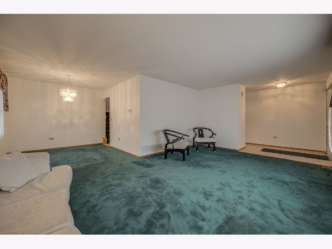
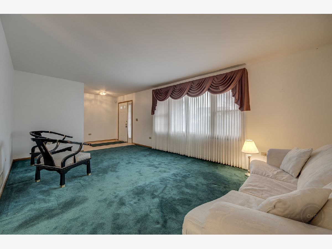
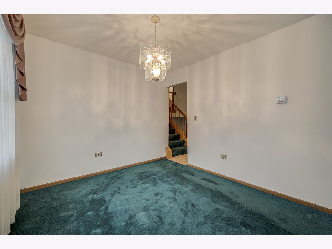
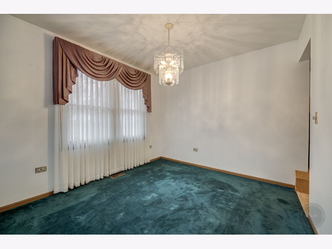
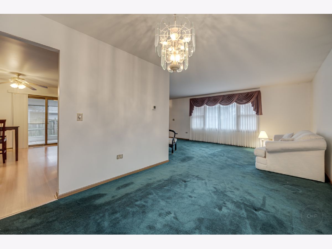
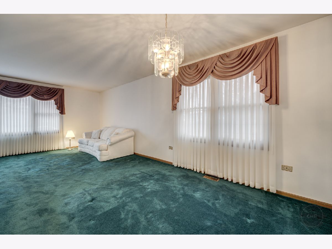
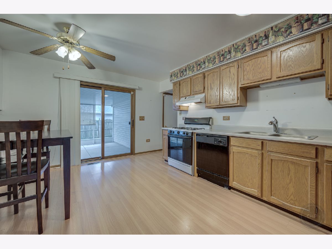
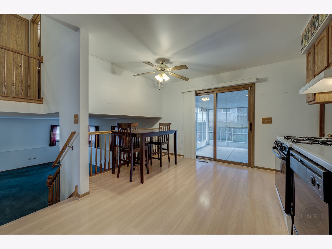
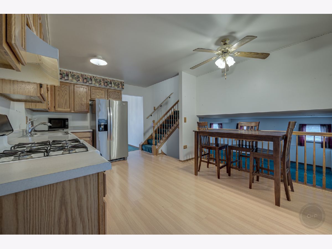
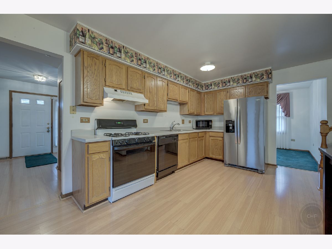
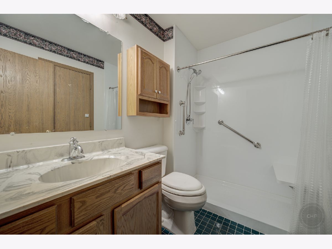
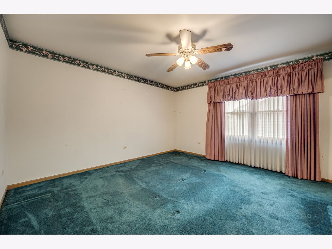
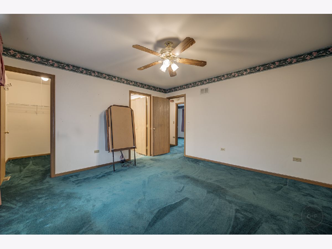
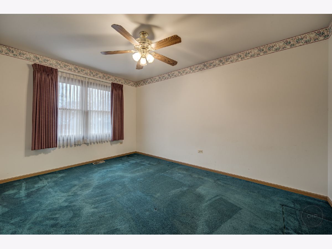
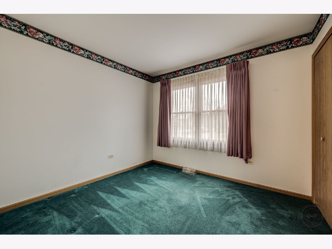
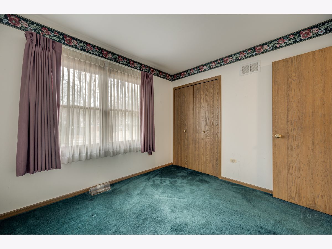
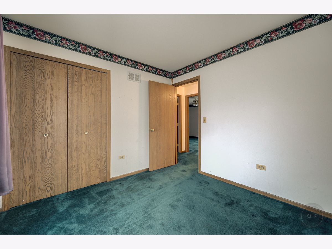
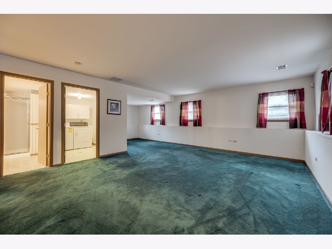
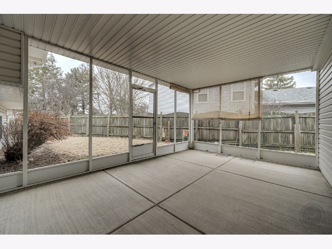
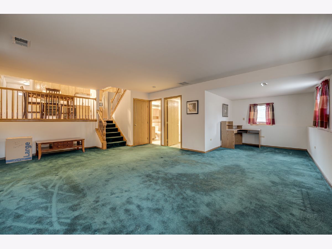
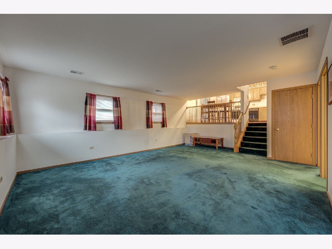
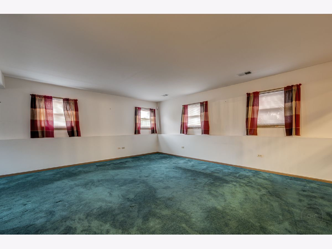
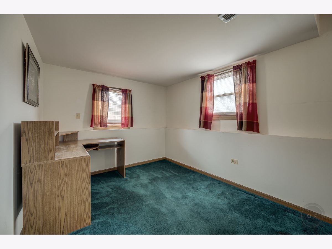
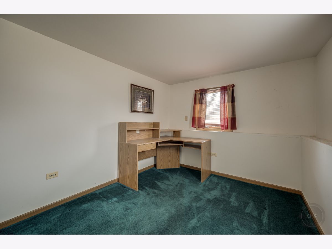
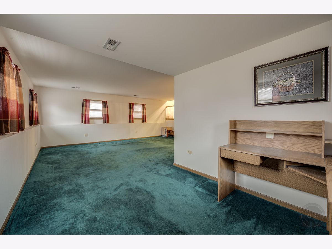
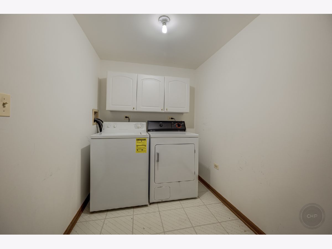
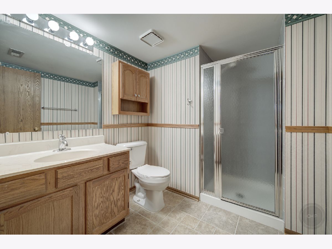
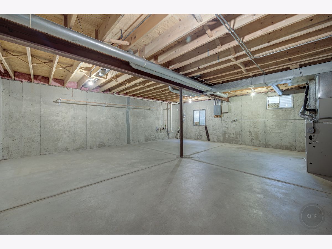
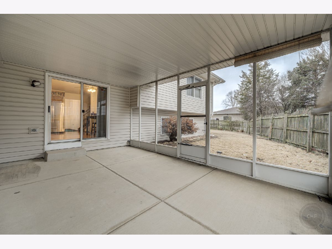
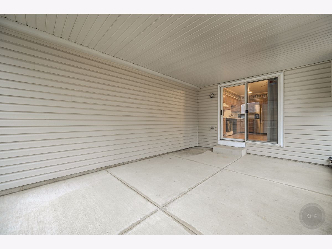
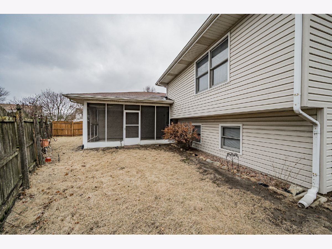
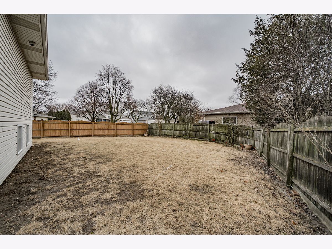
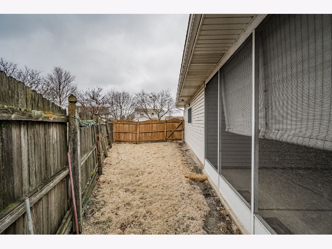
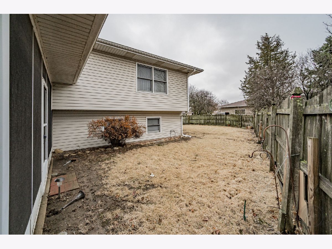
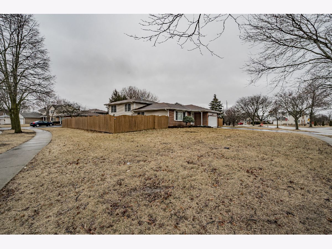
Room Specifics
Total Bedrooms: 3
Bedrooms Above Ground: 3
Bedrooms Below Ground: 0
Dimensions: —
Floor Type: —
Dimensions: —
Floor Type: —
Full Bathrooms: 2
Bathroom Amenities: —
Bathroom in Basement: 0
Rooms: —
Basement Description: —
Other Specifics
| 2 | |
| — | |
| — | |
| — | |
| — | |
| 55 X 126 X 134 X 131 | |
| Unfinished | |
| — | |
| — | |
| — | |
| Not in DB | |
| — | |
| — | |
| — | |
| — |
Tax History
| Year | Property Taxes |
|---|---|
| 2025 | $8,401 |
Contact Agent
Nearby Similar Homes
Nearby Sold Comparables
Contact Agent
Listing Provided By
Little Realty

