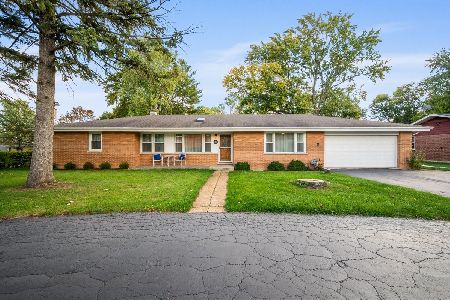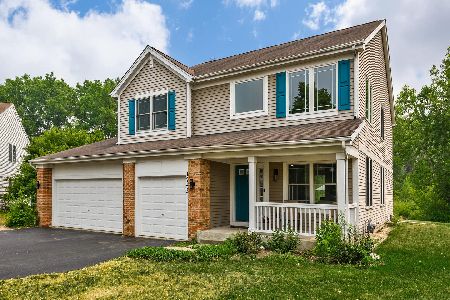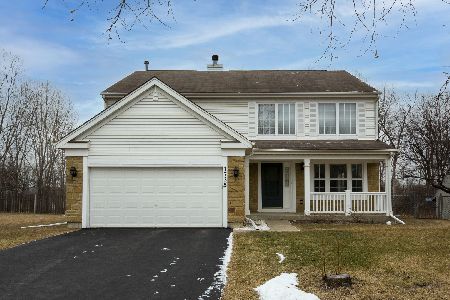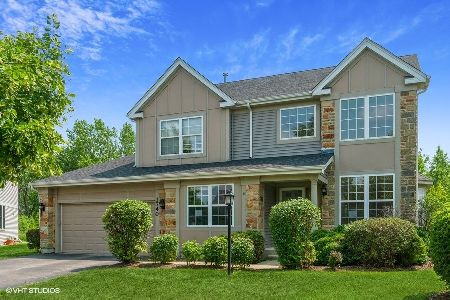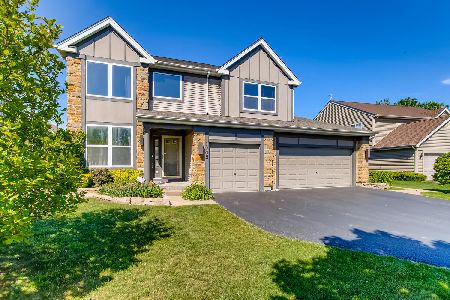1745 Charles Court, Wheeling, Illinois 60090
$480,000
|
Sold
|
|
| Status: | Closed |
| Sqft: | 2,988 |
| Cost/Sqft: | $167 |
| Beds: | 3 |
| Baths: | 3 |
| Year Built: | 2000 |
| Property Taxes: | $12,101 |
| Days On Market: | 1539 |
| Lot Size: | 0,17 |
Description
Located in one of Wheeling's finest neighborhoods and nestled on a quiet cul-de-sac with unobstructed views of a tree-filled open area and a nearby walking path to enjoy it all! The cozy front porch welcomes you in where you are greeted by the dramatic 2 story foyer, open floor plan and crisp, white walls that are so on trend! The spacious eat-in kitchen with a center island/breakfast bar, planning desk and, hardwood flooring overlooks the family room that boasts an easy start gas log fireplace. Sliding doors lead to the brick paver patio and the backyard with the fabulous view. Additional first floor amenities include formal living and dining rooms, office with glass French doors for privacy, powder room and a convenient laundry/mudroom. Upstairs you will find the super spacious primary bedroom suite with vaulted ceilings, 2 walk-in closets, private bath with double sink vanity, separate shower, whirlpool tub and a light filling skylight! The secondary bedrooms are both nicely sized and the loft could be converted to a 4th bedroom. Newer windows, water heater, sump pump and interior painting. Close to the Metra train station, shopping, golfing, Wheeling's restaurant row and so much more. So well maintained and cared for. Welcome Home!
Property Specifics
| Single Family | |
| — | |
| — | |
| 2000 | |
| Partial | |
| — | |
| No | |
| 0.17 |
| Cook | |
| Avalon | |
| — / Not Applicable | |
| None | |
| Public | |
| Public Sewer | |
| 11234076 | |
| 03231090150000 |
Nearby Schools
| NAME: | DISTRICT: | DISTANCE: | |
|---|---|---|---|
|
Grade School
Robert Frost Elementary School |
21 | — | |
|
Middle School
Oliver W Holmes Middle School |
21 | Not in DB | |
|
High School
Wheeling High School |
214 | Not in DB | |
Property History
| DATE: | EVENT: | PRICE: | SOURCE: |
|---|---|---|---|
| 5 Jan, 2022 | Sold | $480,000 | MRED MLS |
| 1 Nov, 2021 | Under contract | $499,900 | MRED MLS |
| — | Last price change | $505,000 | MRED MLS |
| 30 Sep, 2021 | Listed for sale | $515,000 | MRED MLS |
| 14 Aug, 2023 | Sold | $639,000 | MRED MLS |
| 12 Jul, 2023 | Under contract | $649,000 | MRED MLS |
| 5 Jul, 2023 | Listed for sale | $649,000 | MRED MLS |
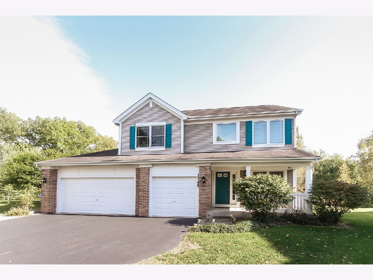
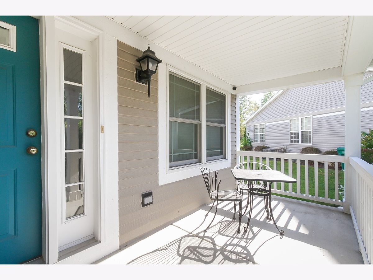
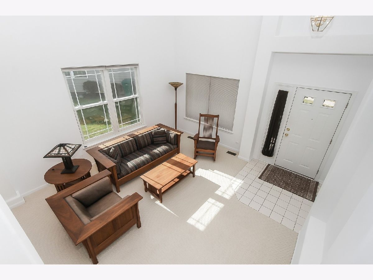
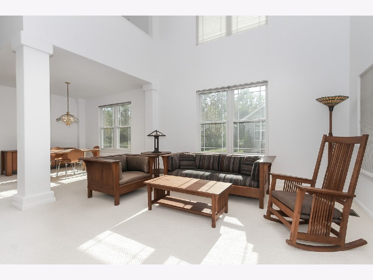
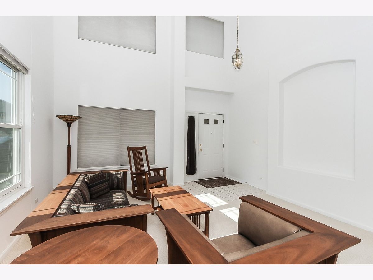
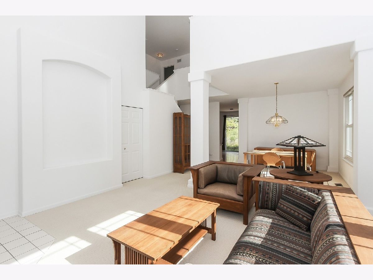
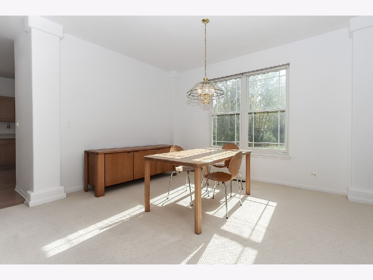
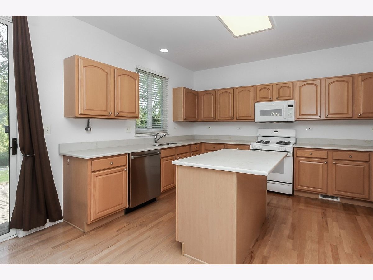
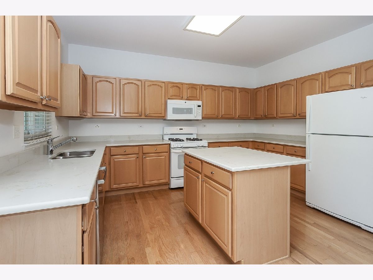
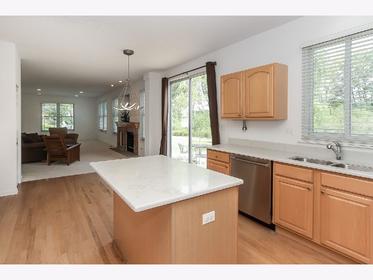
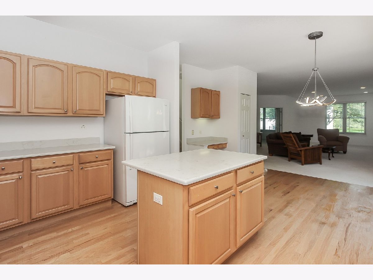
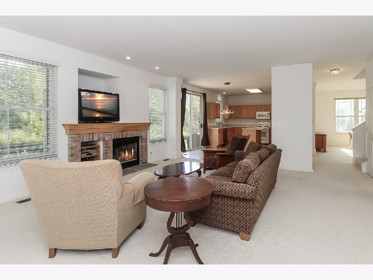
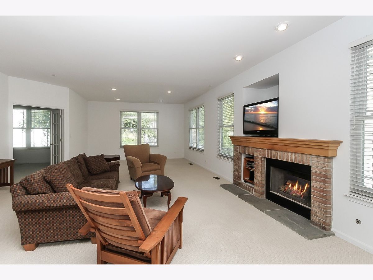
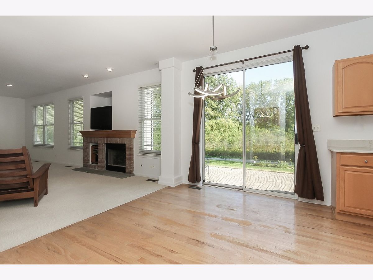
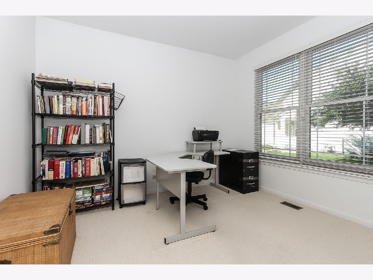
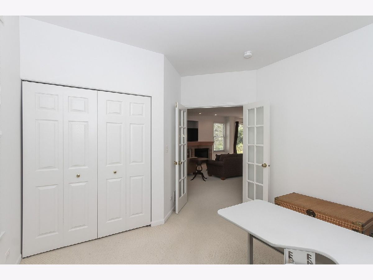
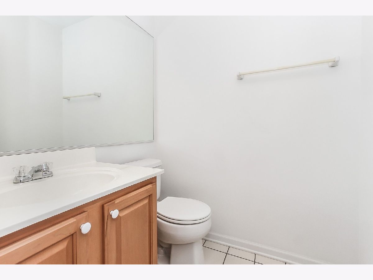
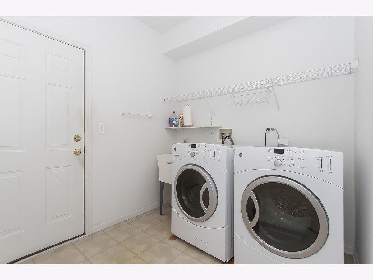
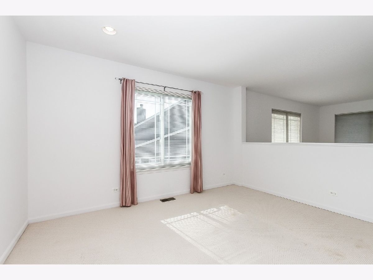
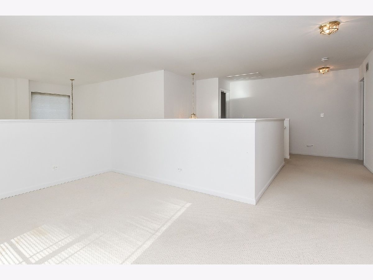
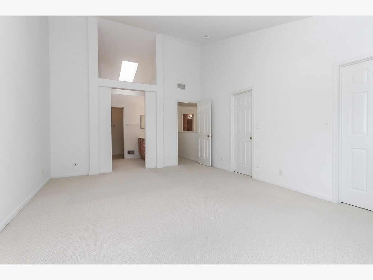
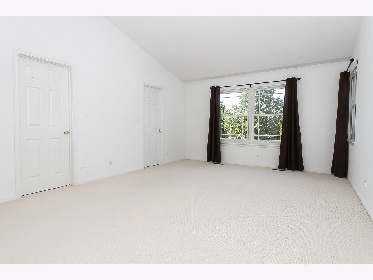
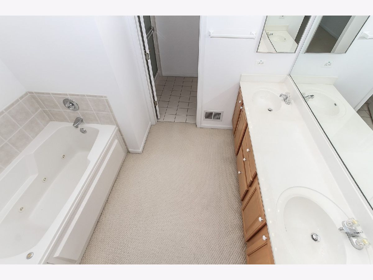
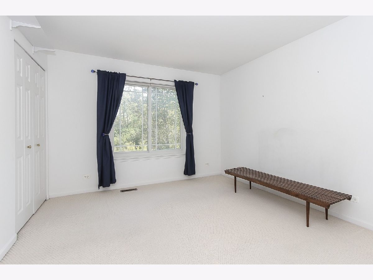
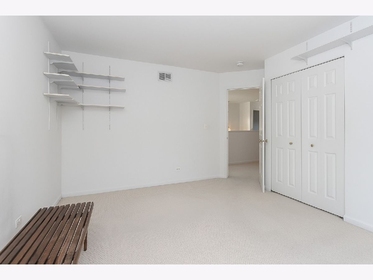
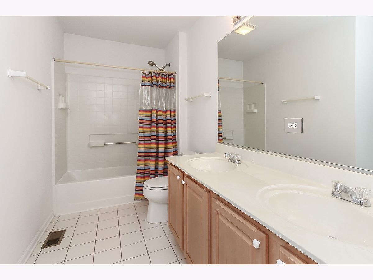
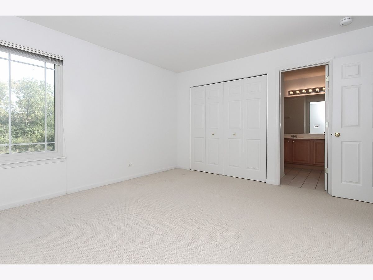
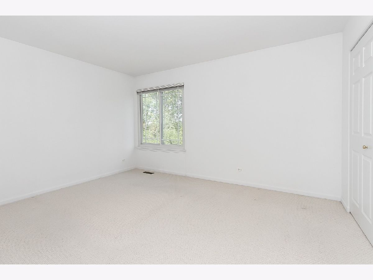
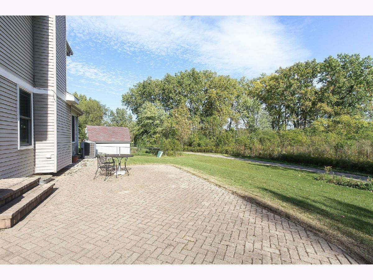
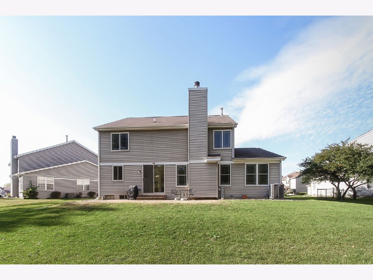
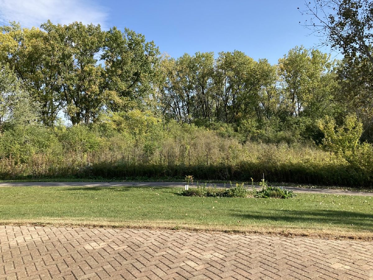
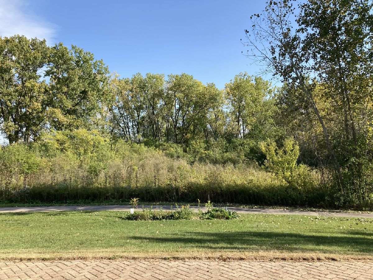
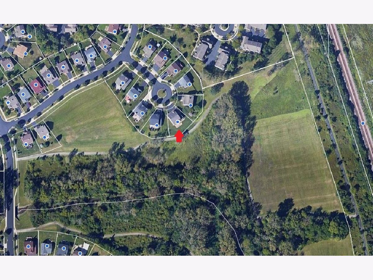
Room Specifics
Total Bedrooms: 3
Bedrooms Above Ground: 3
Bedrooms Below Ground: 0
Dimensions: —
Floor Type: Carpet
Dimensions: —
Floor Type: Carpet
Full Bathrooms: 3
Bathroom Amenities: Whirlpool,Separate Shower,Double Sink
Bathroom in Basement: 0
Rooms: Office,Loft
Basement Description: Unfinished
Other Specifics
| 3 | |
| Concrete Perimeter | |
| Asphalt | |
| Porch, Brick Paver Patio | |
| Cul-De-Sac | |
| 44 X 110 X 127 X 111 | |
| — | |
| Full | |
| Vaulted/Cathedral Ceilings, Skylight(s), Hardwood Floors, First Floor Laundry, Walk-In Closet(s) | |
| Range, Microwave, Dishwasher, Refrigerator, Washer, Dryer, Disposal | |
| Not in DB | |
| — | |
| — | |
| — | |
| Attached Fireplace Doors/Screen, Gas Log, Gas Starter |
Tax History
| Year | Property Taxes |
|---|---|
| 2022 | $12,101 |
| 2023 | $12,284 |
Contact Agent
Nearby Similar Homes
Nearby Sold Comparables
Contact Agent
Listing Provided By
RE/MAX of Barrington


