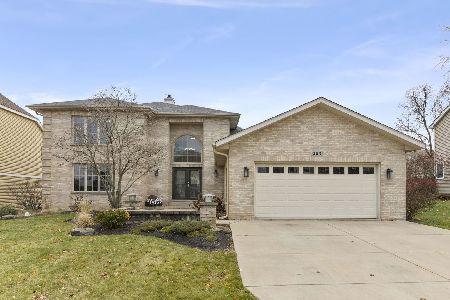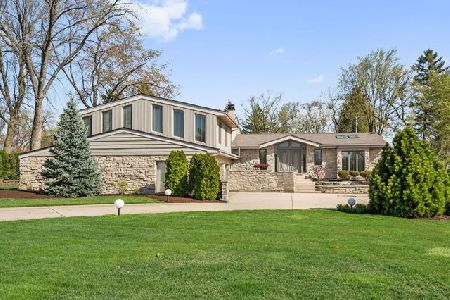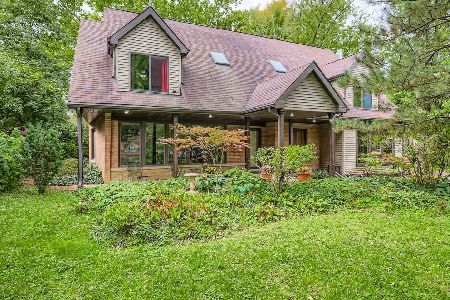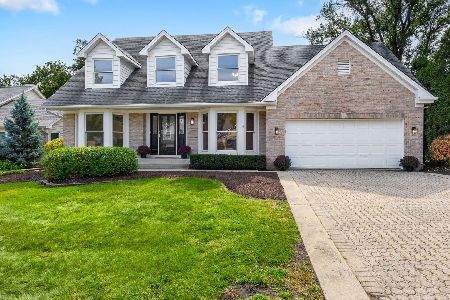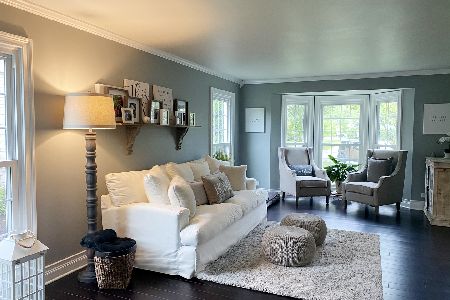1745 Fairfield Avenue, Lombard, Illinois 60148
$545,000
|
Sold
|
|
| Status: | Closed |
| Sqft: | 3,142 |
| Cost/Sqft: | $180 |
| Beds: | 4 |
| Baths: | 4 |
| Year Built: | 2012 |
| Property Taxes: | $15,123 |
| Days On Market: | 3616 |
| Lot Size: | 0,46 |
Description
SPRING into this 3 1/2 year old beauty! This inviting family home starts with stunning stone that wraps around the front porch. The welcoming foyer leads to a dramatic two-story vaulted family room featuring a wall of windows overlooking nearly 1/2 acre. The granite and stainless kitchen offers an island, dual ovens, 42" upper cabinets and TONS of extra storage space. Numerous builder touches like a butler's pantry, several transom windows, tray ceilings, arched openings and glass pane pocket doors offer a sense of style throughout. The flexible front "life-style" room features a bright bay window, perfect for an office, den or music room. Luxurious master suite features a soaking tub, separate shower, dual sinks, plus His and Hers walk-in closets. A guest suite offers a full bath and walk in closet. Plus, a 2nd floor laundry room and custom mud room cabinetry. Easy access to the interstate and the Yorktown area's shopping and restaurants. This could be your forever home! See it today!
Property Specifics
| Single Family | |
| — | |
| Colonial | |
| 2012 | |
| Full | |
| — | |
| No | |
| 0.46 |
| Du Page | |
| — | |
| 0 / Not Applicable | |
| None | |
| Lake Michigan | |
| Public Sewer | |
| 09186029 | |
| 0620403041 |
Nearby Schools
| NAME: | DISTRICT: | DISTANCE: | |
|---|---|---|---|
|
Grade School
Manor Hill Elementary School |
44 | — | |
|
Middle School
Glenn Westlake Middle School |
44 | Not in DB | |
|
High School
Glenbard East High School |
87 | Not in DB | |
Property History
| DATE: | EVENT: | PRICE: | SOURCE: |
|---|---|---|---|
| 20 Jun, 2016 | Sold | $545,000 | MRED MLS |
| 6 Apr, 2016 | Under contract | $565,000 | MRED MLS |
| 6 Apr, 2016 | Listed for sale | $565,000 | MRED MLS |
Room Specifics
Total Bedrooms: 4
Bedrooms Above Ground: 4
Bedrooms Below Ground: 0
Dimensions: —
Floor Type: Carpet
Dimensions: —
Floor Type: Carpet
Dimensions: —
Floor Type: Carpet
Full Bathrooms: 4
Bathroom Amenities: Separate Shower,Double Sink,Soaking Tub
Bathroom in Basement: 0
Rooms: Bonus Room,Breakfast Room,Foyer,Mud Room,Office
Basement Description: Partially Finished
Other Specifics
| 2 | |
| Concrete Perimeter | |
| Asphalt | |
| Deck, Porch, Storms/Screens | |
| Landscaped | |
| 66 X 305 | |
| — | |
| Full | |
| Vaulted/Cathedral Ceilings, Hardwood Floors, Second Floor Laundry | |
| Double Oven, Range, Microwave, Dishwasher, Refrigerator, Washer, Dryer, Disposal, Stainless Steel Appliance(s) | |
| Not in DB | |
| Sidewalks, Street Lights, Street Paved | |
| — | |
| — | |
| Attached Fireplace Doors/Screen, Gas Log, Gas Starter |
Tax History
| Year | Property Taxes |
|---|---|
| 2016 | $15,123 |
Contact Agent
Nearby Similar Homes
Nearby Sold Comparables
Contact Agent
Listing Provided By
Coldwell Banker Residential

