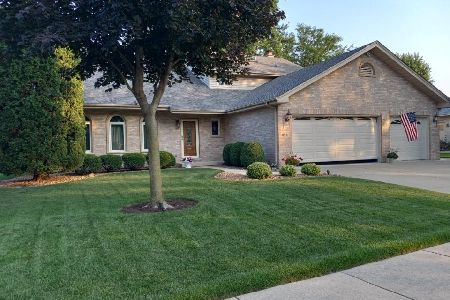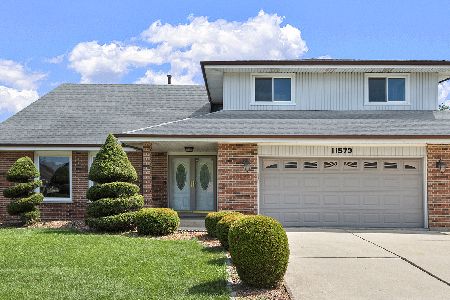17451 Brookwood Court, Orland Park, Illinois 60467
$517,000
|
Sold
|
|
| Status: | Closed |
| Sqft: | 3,377 |
| Cost/Sqft: | $160 |
| Beds: | 5 |
| Baths: | 3 |
| Year Built: | 1989 |
| Property Taxes: | $9,235 |
| Days On Market: | 1740 |
| Lot Size: | 0,34 |
Description
PREPARE TO BE AWED! Set on a premium cul-de-sac location with 0.34 acres, this tastefully and thoroughly updated 5 bedroom/3 bath home offers all the amenities desired in today's engaged life. Nearly every facet of this beautiful home has been upgraded to perfection. Once inside, you will immediately be impressed by the clean lines of the architecture beginning with the vaulted ceiling in the great room, which is highlighted by the soft gray that seems to float on the newly-painted walls throughout and the crisp white of the 5-inch baseboard trim, 5-panel solid core doors, and brand new rebuilt staircase. You will be lead through each room on gleaming new hardwood floors featured on both the first and second floors, including all bedrooms. The sparkling new kitchen is large with loads of white shaker cabinetry and black granite counter tops, accented with a white beveled subway tile backsplash. A full assembly of stainless-steel appliances, recessed lighting, and pendant lights complete the decor. In addition to the island, the kitchen offers ample seating with a separate breakfast area. From the kitchen, the open floor plan gives way to the dining room and on to the spacious family room replete with a white brick fireplace. Both the dining room and family room areas have sliding doors to the new two-tier deck with paver patio and custom pergola. The three full baths of this spectacular home have been luxuriously renovated and offer white shaker cabinetry, granite counter tops, gray and white tile, and gleaming fixtures. Brand new windows (except for for octagonal window in primary bath and 2nd floor landing window) create sun-filled rooms throughout. The second floor landing is very large and provides for a second-floor laundry and office/study space or den. All five of the bedrooms (including one on the first floor) are large and have loads of closet space. The Primary Bedroom Suite includes a generous walk-in closet with ample room for an additional office area. The Primary Bath is a spa-like oasis with deep soaking tub, double vanity with make-up area, and walk-in shower. Head down to the basement for your recreation getaway, which includes a second laundry area and workout area. The crawl space provides terrific additional storage. Need to get out and play? The landscaped backyard is your go-to for all things outdoors from the spacious deck and patio to the cozy firepit. Additional updates include the custom front porch, garage doors, front door, hot water heater and exterior lighting. The roof, siding, soffits, and fascia are newer than 10 years. Come see for yourself why this home is so special.
Property Specifics
| Single Family | |
| — | |
| Traditional | |
| 1989 | |
| Partial | |
| 5 BEDROOM | |
| No | |
| 0.34 |
| Cook | |
| Brook Hills | |
| 70 / Annual | |
| None | |
| Lake Michigan | |
| Public Sewer | |
| 11049712 | |
| 27303060070000 |
Nearby Schools
| NAME: | DISTRICT: | DISTANCE: | |
|---|---|---|---|
|
Grade School
Meadow Ridge School |
135 | — | |
|
Middle School
Century Junior High School |
135 | Not in DB | |
|
High School
Carl Sandburg High School |
230 | Not in DB | |
Property History
| DATE: | EVENT: | PRICE: | SOURCE: |
|---|---|---|---|
| 11 Jun, 2021 | Sold | $517,000 | MRED MLS |
| 22 Apr, 2021 | Under contract | $540,000 | MRED MLS |
| — | Last price change | $560,000 | MRED MLS |
| 14 Apr, 2021 | Listed for sale | $560,000 | MRED MLS |


























































Room Specifics
Total Bedrooms: 5
Bedrooms Above Ground: 5
Bedrooms Below Ground: 0
Dimensions: —
Floor Type: Hardwood
Dimensions: —
Floor Type: Hardwood
Dimensions: —
Floor Type: Hardwood
Dimensions: —
Floor Type: —
Full Bathrooms: 3
Bathroom Amenities: Whirlpool,Separate Shower
Bathroom in Basement: 0
Rooms: Bedroom 5,Eating Area,Recreation Room,Foyer,Play Room,Mud Room
Basement Description: Partially Finished,Crawl
Other Specifics
| 3 | |
| Concrete Perimeter | |
| Concrete | |
| Deck, Brick Paver Patio, Outdoor Grill, Fire Pit | |
| Cul-De-Sac | |
| 52.22X153.42X159.71X130.22 | |
| — | |
| Full | |
| Vaulted/Cathedral Ceilings, Skylight(s), Hardwood Floors, First Floor Bedroom, First Floor Laundry, First Floor Full Bath, Walk-In Closet(s), Open Floorplan | |
| Range, Microwave, Dishwasher, Refrigerator, Disposal, Stainless Steel Appliance(s), Range Hood | |
| Not in DB | |
| Park, Curbs, Sidewalks, Street Lights, Street Paved | |
| — | |
| — | |
| Wood Burning, Gas Starter |
Tax History
| Year | Property Taxes |
|---|---|
| 2021 | $9,235 |
Contact Agent
Nearby Similar Homes
Nearby Sold Comparables
Contact Agent
Listing Provided By
Baird & Warner






