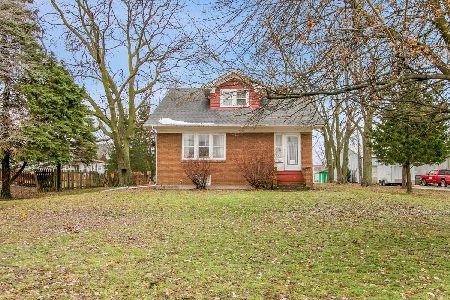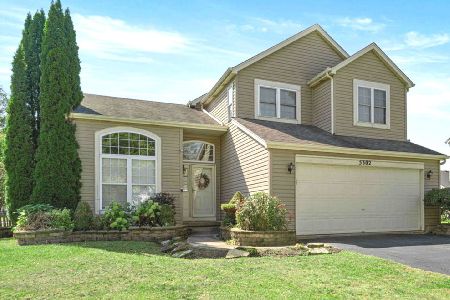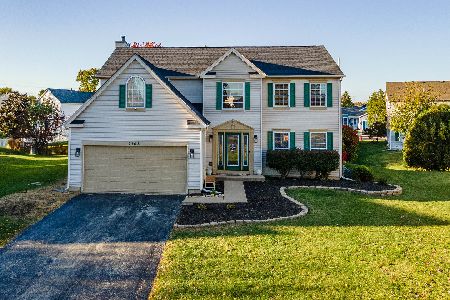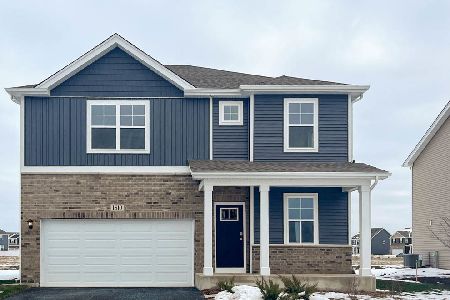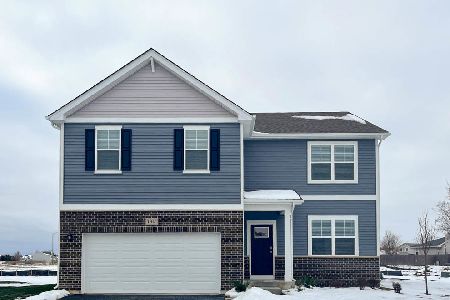17455 Honora Drive, Plainfield, Illinois 60586
$515,000
|
Sold
|
|
| Status: | Closed |
| Sqft: | 4,032 |
| Cost/Sqft: | $124 |
| Beds: | 4 |
| Baths: | 4 |
| Year Built: | 2002 |
| Property Taxes: | $9,212 |
| Days On Market: | 1733 |
| Lot Size: | 0,86 |
Description
Be Prepared to Be Impressed! This Exquisite 5|Bedroom And 3|Bath Custom Built Home Is Nestled on Almost 1 Acre Lot! All the Bells and Whistles on Your Wishlist Have Been Checked Off! This Home Features a 2-Story Foyer That Welcomes You into a Beautiful Staircase with Wrought Iron Spindles, Gleaming Brazilian Cherry Flooring, Separate Dining and Living Room and a Private Den/Office That Is Perfect For E-Learning or Working from Home. Gorgeous Gourmet Kitchen with Granite Countertops, Tile Backsplash, Lots of Counter and Cabinet Space, Island with Wine Fridge and Breakfast Bar Area, Pantry and Table Eating Area. A Bright and Open Family Room with Fireplace for Those Cold Wintery Nights. 1st Floor Laundry Room with Added Cabinetry for Storage and Utility Sink. The Upstairs Boasts a Large Master Bedroom with Tray Ceiling and Recessed Lighting, Custom Walk-In Closet, Spa Like Bath with Separate Tiled Shower, Soaker Tub and Double Sink Vanity with Granite Counter Tops. 3 More Nice Sized Bedrooms and a Hall Bath That Has Double Sink Vanity with Granite Countertops and Tiled Shower. The Fully Finished Basement Offers a Theater Area for Those Family Movie Nights (Massive 85'' Led Big Screen-All 9.1 Surround Sound Equipment and Custom Theater Seating is all Included) Recreation Area, Half Bath, 5th Bedroom, a 2nd Kitchen with Fridge and Sink, Newer Vinyl Hardwood Flooring and Plus Loads of Storage. Gorgeous Entertainment Sized Stamped Concrete Patio That Overlooks an Immense Sized Fenced Yard with Built-In Grill and Playset! Landscaped Professionally with Sprinkler System. Extra Large Heated 3 Car Garage with Storage and Shelving. Many Newer Updates Include: New Roof (2020) Water Softener (2019) Sump Pump and Battery Back Up (2019) Water Heater (2018). Security System with Cameras and Power Generator (Included). Located in a Great Neighborhood and Highly Acclaimed Plainfield School District (202). There Is Truly Not Much More You Can Ask for In This Home... It Already Has Been Done for You! Home Is Move-In Ready and Has Been Meticulously Maintained. View today before it's gone. Quick close possible!
Property Specifics
| Single Family | |
| — | |
| Traditional | |
| 2002 | |
| Partial | |
| — | |
| No | |
| 0.86 |
| Will | |
| Mckenna Woods | |
| 200 / Annual | |
| Other | |
| Private Well | |
| Septic-Private | |
| 11066630 | |
| 0603283040140000 |
Nearby Schools
| NAME: | DISTRICT: | DISTANCE: | |
|---|---|---|---|
|
Grade School
Ridge Elementary School |
202 | — | |
|
Middle School
Drauden Point Middle School |
202 | Not in DB | |
|
High School
Plainfield South High School |
202 | Not in DB | |
Property History
| DATE: | EVENT: | PRICE: | SOURCE: |
|---|---|---|---|
| 4 Aug, 2014 | Sold | $365,000 | MRED MLS |
| 17 Jun, 2014 | Under contract | $367,500 | MRED MLS |
| 13 Jun, 2014 | Listed for sale | $367,500 | MRED MLS |
| 14 Jun, 2021 | Sold | $515,000 | MRED MLS |
| 2 May, 2021 | Under contract | $499,900 | MRED MLS |
| 26 Apr, 2021 | Listed for sale | $499,900 | MRED MLS |
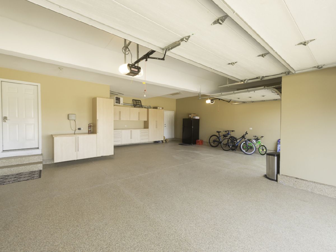
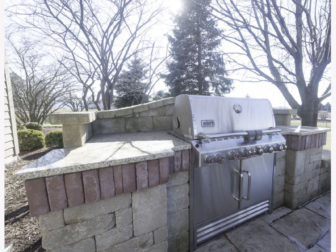
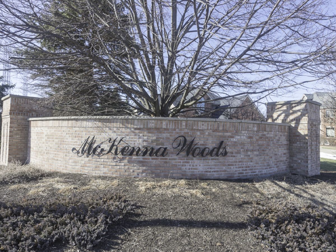
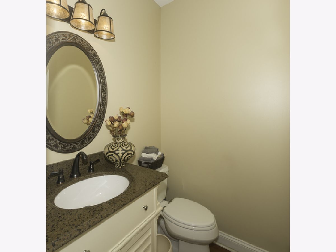
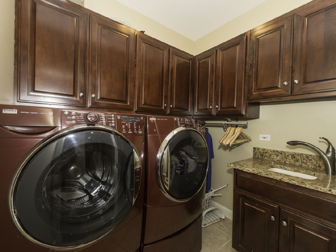
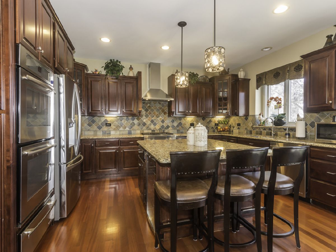
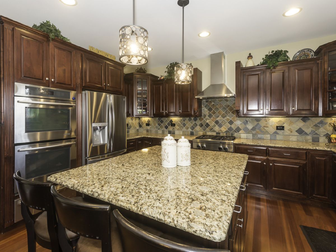
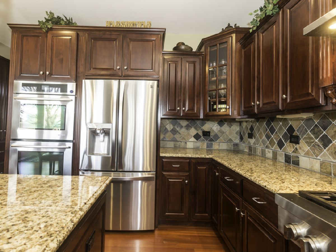
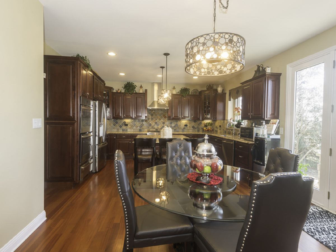
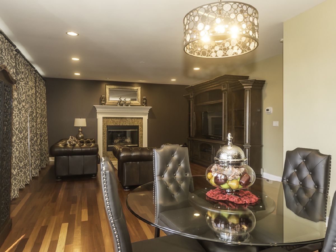
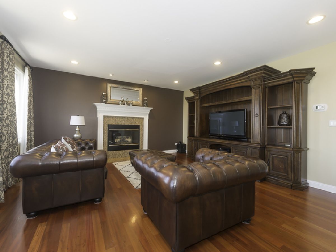
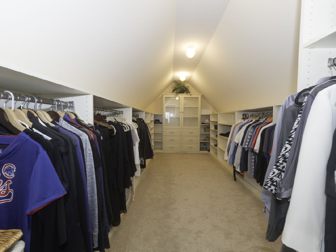
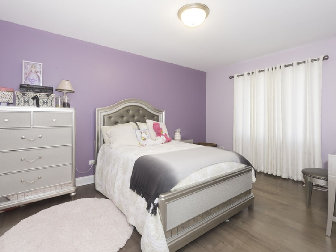
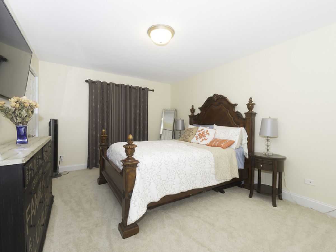
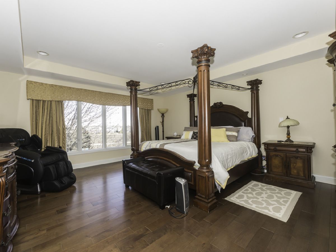
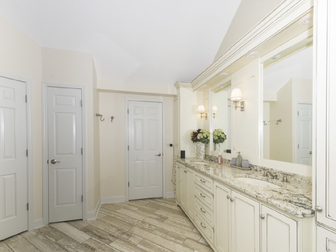
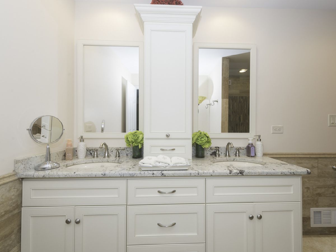
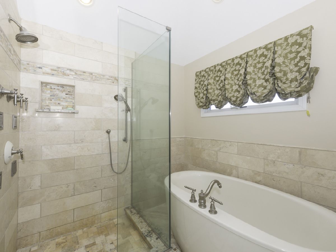
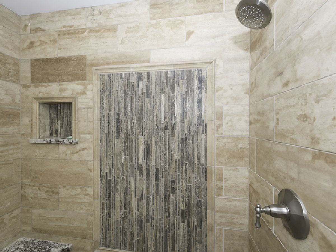
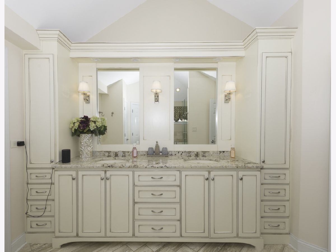
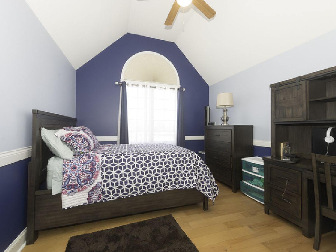
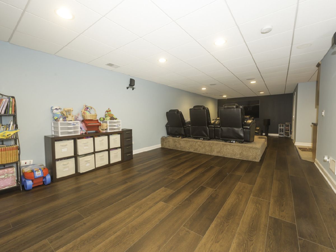
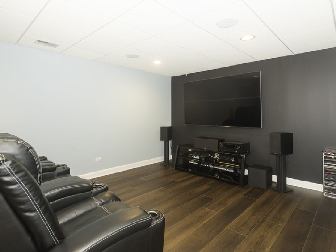
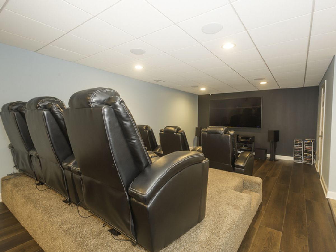
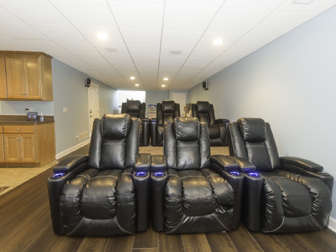
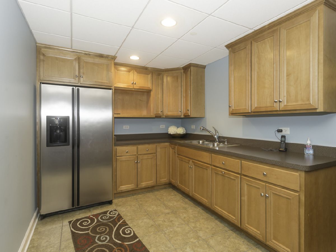
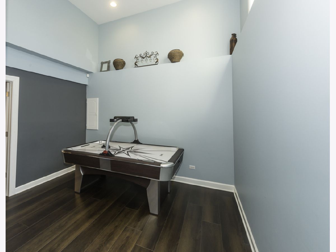
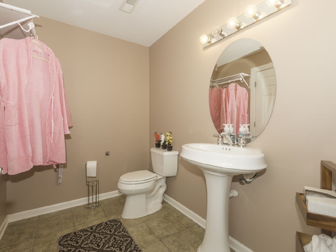
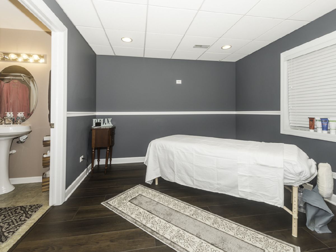
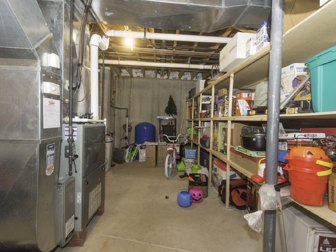
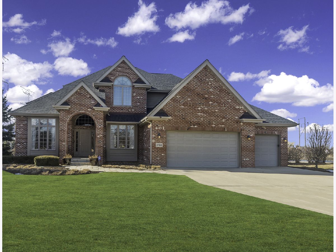
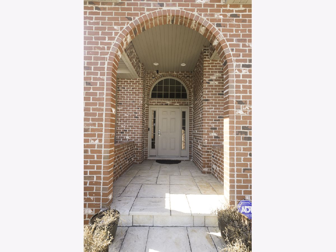
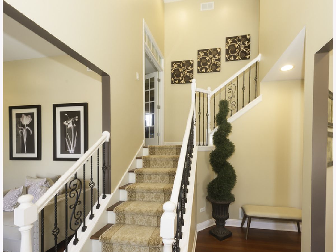
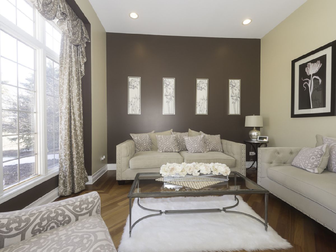
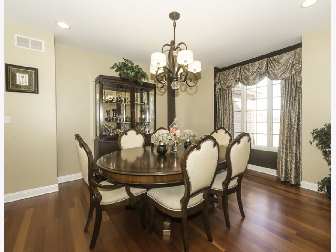
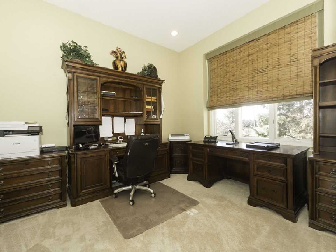
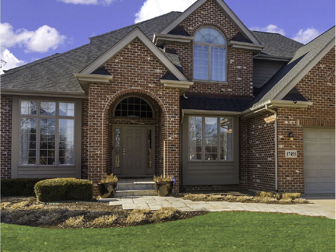
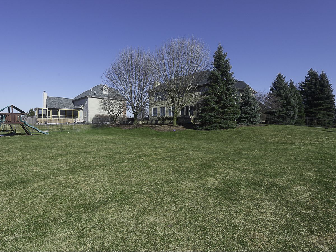
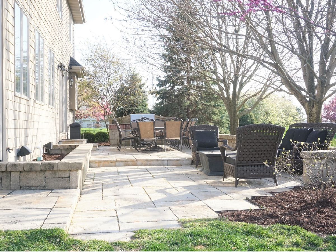
Room Specifics
Total Bedrooms: 5
Bedrooms Above Ground: 4
Bedrooms Below Ground: 1
Dimensions: —
Floor Type: Hardwood
Dimensions: —
Floor Type: Hardwood
Dimensions: —
Floor Type: Carpet
Dimensions: —
Floor Type: —
Full Bathrooms: 4
Bathroom Amenities: Separate Shower,Double Sink,Soaking Tub
Bathroom in Basement: 1
Rooms: Kitchen,Den,Breakfast Room,Recreation Room,Bedroom 5
Basement Description: Finished,Rec/Family Area,Storage Space
Other Specifics
| 3 | |
| Concrete Perimeter | |
| Concrete | |
| Stamped Concrete Patio, Storms/Screens, Outdoor Grill | |
| Corner Lot,Fenced Yard,Landscaped | |
| 102X331X240X236 | |
| Unfinished | |
| Full | |
| Vaulted/Cathedral Ceilings, Hardwood Floors, First Floor Laundry, Walk-In Closet(s), Drapes/Blinds, Granite Counters, Separate Dining Room | |
| Double Oven, Microwave, Dishwasher, Refrigerator, Washer, Dryer, Disposal, Stainless Steel Appliance(s), Wine Refrigerator, Cooktop, Water Softener, Gas Cooktop, Range Hood | |
| Not in DB | |
| Curbs, Sidewalks, Street Lights, Street Paved | |
| — | |
| — | |
| Attached Fireplace Doors/Screen, Gas Starter |
Tax History
| Year | Property Taxes |
|---|---|
| 2014 | $9,161 |
| 2021 | $9,212 |
Contact Agent
Nearby Similar Homes
Nearby Sold Comparables
Contact Agent
Listing Provided By
RE/MAX Vision 212


