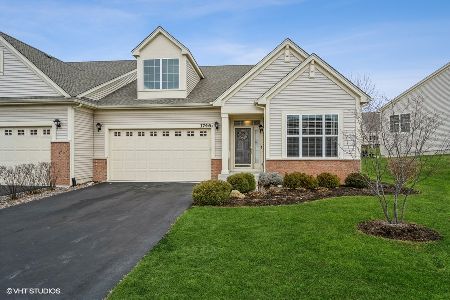1746 Beta Drive, Sugar Grove, Illinois 60554
$315,000
|
Sold
|
|
| Status: | Closed |
| Sqft: | 1,673 |
| Cost/Sqft: | $191 |
| Beds: | 2 |
| Baths: | 2 |
| Year Built: | 2017 |
| Property Taxes: | $6,640 |
| Days On Market: | 2146 |
| Lot Size: | 0,00 |
Description
Amazing ranch home! +55 Community. Large open floor plan with tons of upgrades! Your gourmet kitchen features, large center island with breakfast counter, granite counters, upgraded 42" cabinets with rail and crown, under cabinet lighting, high end black slate appliances, Bosch dishwasher & GE profile refrigerator, oven range & microwave, custom subway tile backsplash. The kitchen opens to dining area and family room. The family room boasts a stone fireplace and patio doors leading to your extra large deck. Your master suite has an extra large walk in closet, ceiling fan and upgraded carpet & pad. Your spacious master bath features linen closet, double sinks, tons of cabinets, ceramic floor, and oversized shower with seat. Enjoy the newly finished basement that has recessed lighting, open floor plan, plenty of storage, and large craft or workshop room. This home has been meticulously maintained
Property Specifics
| Condos/Townhomes | |
| 1 | |
| — | |
| 2017 | |
| Partial | |
| CHESTNUT | |
| No | |
| — |
| Kane | |
| Meadowridge Villas | |
| 157 / Monthly | |
| Insurance,Clubhouse,Pool,Lawn Care,Snow Removal | |
| Public | |
| Public Sewer | |
| 10672628 | |
| 1411304032 |
Property History
| DATE: | EVENT: | PRICE: | SOURCE: |
|---|---|---|---|
| 19 Jun, 2020 | Sold | $315,000 | MRED MLS |
| 21 May, 2020 | Under contract | $319,000 | MRED MLS |
| — | Last price change | $325,000 | MRED MLS |
| 19 Mar, 2020 | Listed for sale | $325,000 | MRED MLS |
| 8 Apr, 2022 | Sold | $354,900 | MRED MLS |
| 7 Mar, 2022 | Under contract | $339,900 | MRED MLS |
| 2 Mar, 2022 | Listed for sale | $339,900 | MRED MLS |
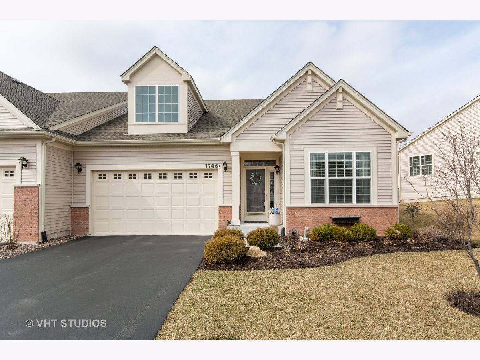
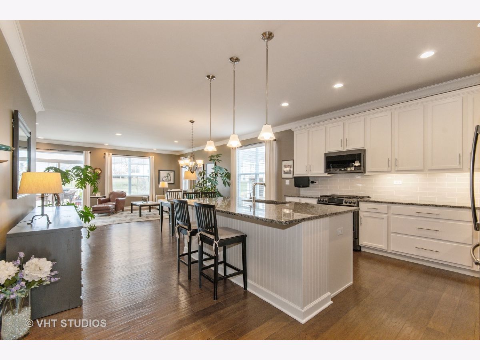
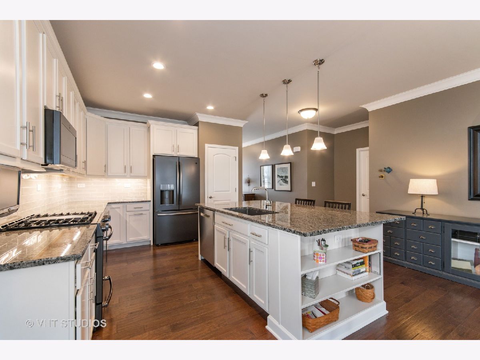
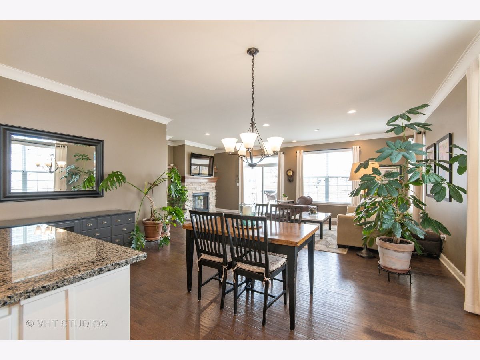
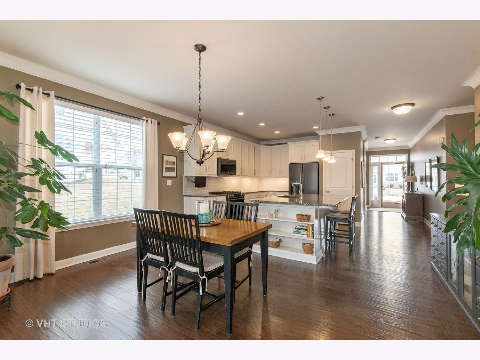
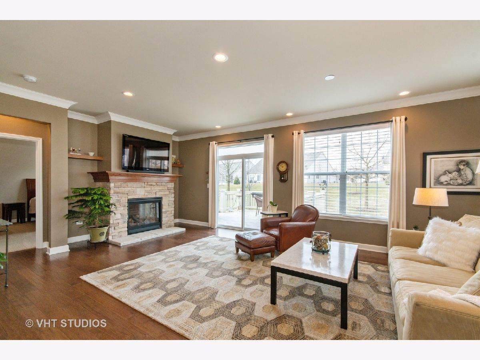
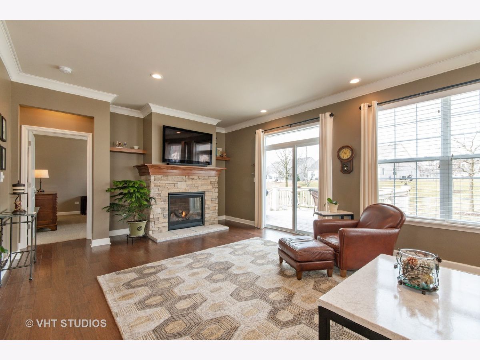
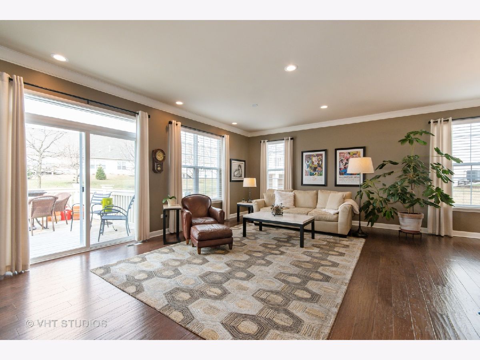
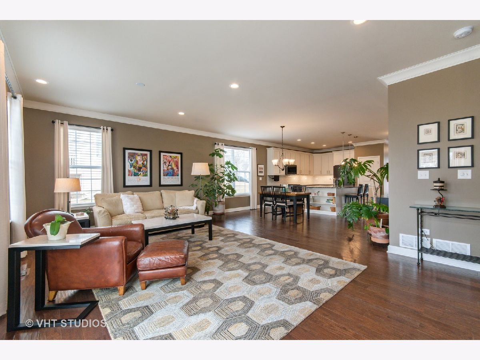
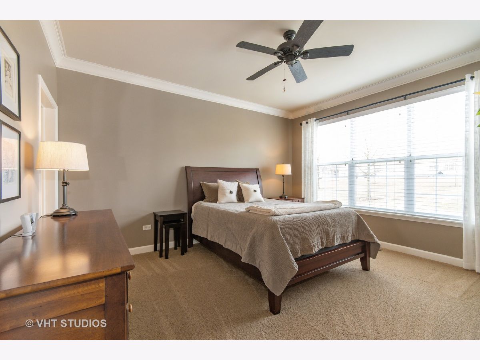
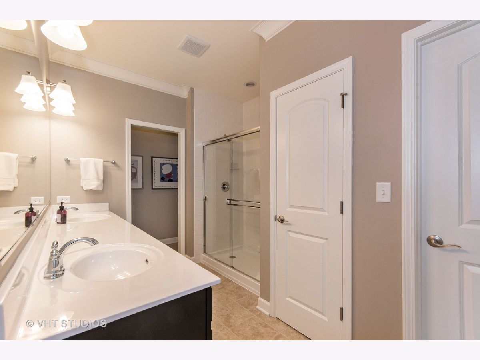
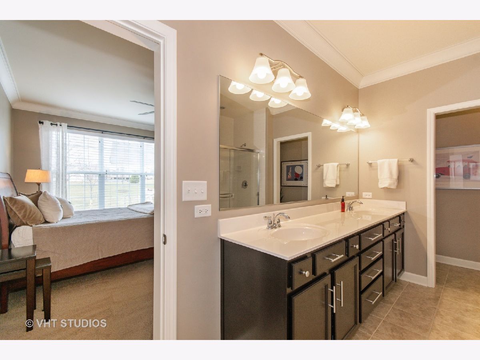
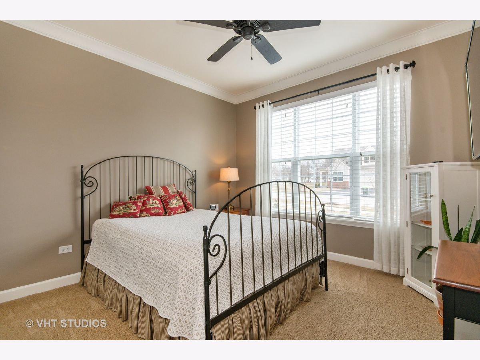
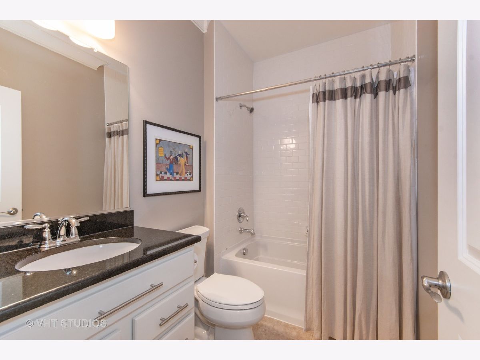
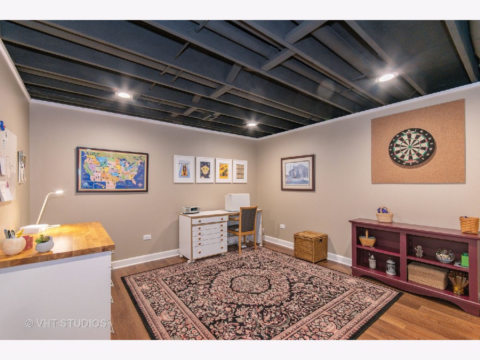
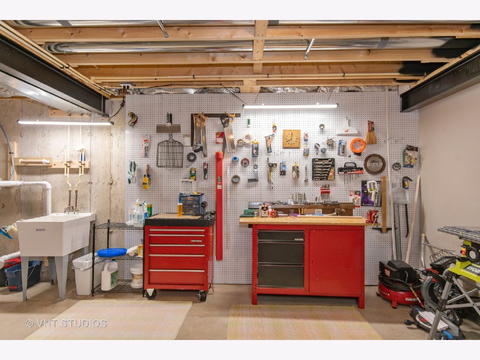
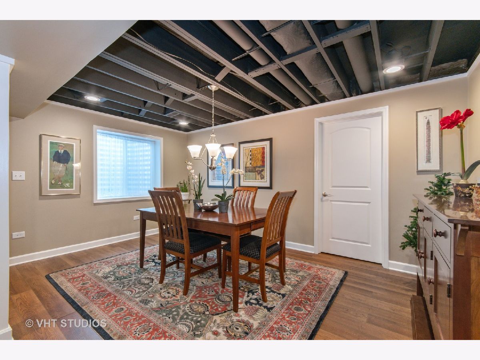
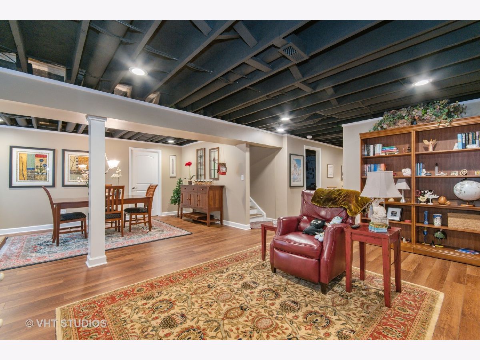
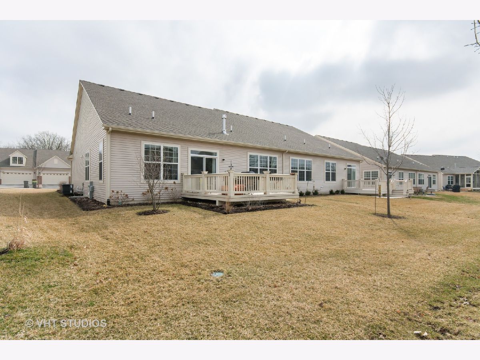
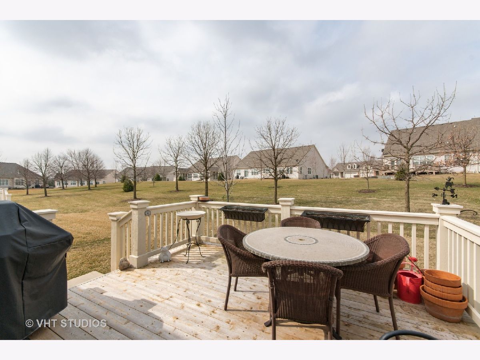
Room Specifics
Total Bedrooms: 2
Bedrooms Above Ground: 2
Bedrooms Below Ground: 0
Dimensions: —
Floor Type: Carpet
Full Bathrooms: 2
Bathroom Amenities: Double Sink
Bathroom in Basement: 0
Rooms: Den,Eating Area,Recreation Room
Basement Description: Finished,Crawl
Other Specifics
| 2 | |
| Concrete Perimeter | |
| Asphalt | |
| Deck | |
| — | |
| 48 X 113 | |
| — | |
| Full | |
| Hardwood Floors, First Floor Bedroom, First Floor Laundry, Walk-In Closet(s) | |
| Range, Microwave, Dishwasher, High End Refrigerator, Disposal | |
| Not in DB | |
| — | |
| — | |
| — | |
| Gas Log, Gas Starter, Heatilator |
Tax History
| Year | Property Taxes |
|---|---|
| 2020 | $6,640 |
| 2022 | $6,286 |
Contact Agent
Nearby Similar Homes
Nearby Sold Comparables
Contact Agent
Listing Provided By
Baird & Warner Fox Valley - Geneva

