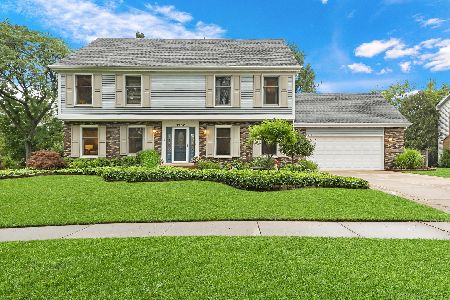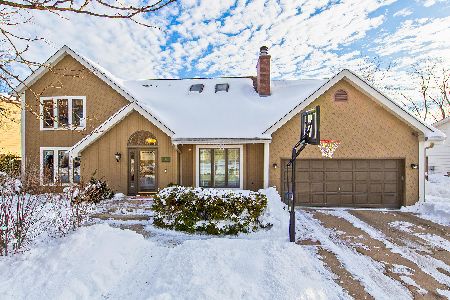1746 Cedar Glen Drive, Libertyville, Illinois 60048
$475,000
|
Sold
|
|
| Status: | Closed |
| Sqft: | 2,800 |
| Cost/Sqft: | $175 |
| Beds: | 4 |
| Baths: | 3 |
| Year Built: | 1986 |
| Property Taxes: | $11,064 |
| Days On Market: | 3572 |
| Lot Size: | 0,00 |
Description
Great Custom Built home by Paul Busch in great location! First time on market! Near park, trail, train, bus, tollway, school, shopping! High vaulted ceiling in living room with southern exposure! Fam.Rm. fplc., Cathedral ceiling in Master, bathroom suite with shower, separate tub, dual vanity, W/I closet. 3 more Lg. bdrms.2 w/ walk-in closets. Great yard, deck, paver patio. Plaster coat walls and ceilings! Newer furnace. Dbl. ovens;Viking cooktop with pop up vent.Great neighborhood. Mature landscape! Storage cabinets and closet in garage. Full Basement. Newly redone baths!
Property Specifics
| Single Family | |
| — | |
| Colonial | |
| 1986 | |
| Full | |
| CUSTOM BUILT | |
| No | |
| — |
| Lake | |
| Cedar Glen | |
| 0 / Not Applicable | |
| None | |
| Lake Michigan | |
| Public Sewer | |
| 09181933 | |
| 11084030220000 |
Nearby Schools
| NAME: | DISTRICT: | DISTANCE: | |
|---|---|---|---|
|
Grade School
Adler Park School |
70 | — | |
|
Middle School
Highland Middle School |
70 | Not in DB | |
|
High School
Libertyville High School |
128 | Not in DB | |
Property History
| DATE: | EVENT: | PRICE: | SOURCE: |
|---|---|---|---|
| 20 Oct, 2016 | Sold | $475,000 | MRED MLS |
| 21 Aug, 2016 | Under contract | $490,000 | MRED MLS |
| — | Last price change | $496,000 | MRED MLS |
| 1 Apr, 2016 | Listed for sale | $496,000 | MRED MLS |
Room Specifics
Total Bedrooms: 4
Bedrooms Above Ground: 4
Bedrooms Below Ground: 0
Dimensions: —
Floor Type: Carpet
Dimensions: —
Floor Type: Carpet
Dimensions: —
Floor Type: Carpet
Full Bathrooms: 3
Bathroom Amenities: Separate Shower,Double Sink
Bathroom in Basement: 0
Rooms: Eating Area
Basement Description: Partially Finished
Other Specifics
| 2 | |
| Concrete Perimeter | |
| Concrete | |
| Deck, Patio | |
| Landscaped,Wooded | |
| 80 X 140 | |
| Unfinished | |
| Full | |
| Vaulted/Cathedral Ceilings, Hardwood Floors, First Floor Laundry | |
| Double Oven, Dishwasher, High End Refrigerator, Disposal | |
| Not in DB | |
| Sidewalks, Street Lights, Street Paved, Other | |
| — | |
| — | |
| Wood Burning, Attached Fireplace Doors/Screen, Gas Starter |
Tax History
| Year | Property Taxes |
|---|---|
| 2016 | $11,064 |
Contact Agent
Nearby Similar Homes
Nearby Sold Comparables
Contact Agent
Listing Provided By
A Towne Real Estate





