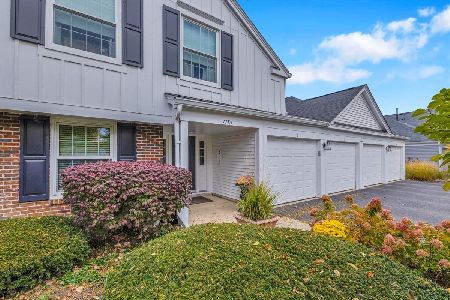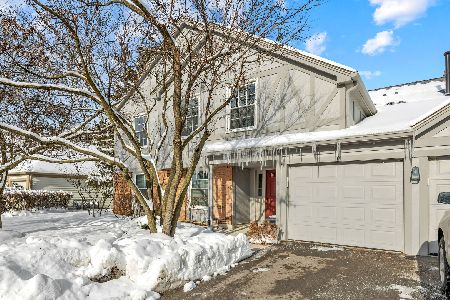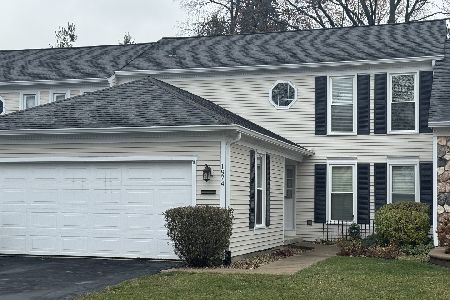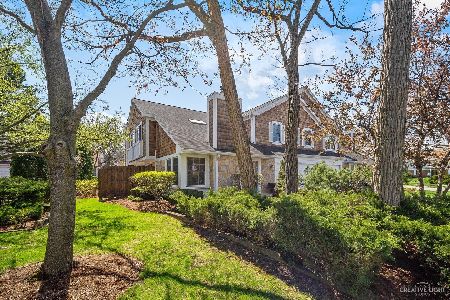1746 Kilkenny Drive, Wheaton, Illinois 60189
$269,900
|
Sold
|
|
| Status: | Closed |
| Sqft: | 1,466 |
| Cost/Sqft: | $184 |
| Beds: | 2 |
| Baths: | 3 |
| Year Built: | 1984 |
| Property Taxes: | $3,679 |
| Days On Market: | 2861 |
| Lot Size: | 0,00 |
Description
Your new home is waiting for you! Renovated and ready to go in Adare! So much has been updated in the last five years. New Kitchen with gleaming white cabinetry, granite counters, stainless steel appliances, subway tile backsplash and breakfast bar. New bamboo hardwood flooring thruout first and second levels. LR w/vaulted ceiling, fireplace with new stacked stone facade and surround. Separate DR w/sliding doors to private patio, 1st floor laundry, 2 big bedrooms including an updated ensuite Master Bath with double stall shower. Open loft area overlooks the living room, but could be a third BR. Main hall bath and powder room have also been updated. 1st floor laundry and a large 2 car garage. Minutes from town, shopping,transportation. Mature neighborhood with lots of green spaces. You will not be disappointed!
Property Specifics
| Condos/Townhomes | |
| 2 | |
| — | |
| 1984 | |
| None | |
| — | |
| No | |
| — |
| Du Page | |
| Adare Farms | |
| 380 / Monthly | |
| Insurance,Exterior Maintenance,Lawn Care,Snow Removal | |
| Lake Michigan | |
| Public Sewer | |
| 09904570 | |
| 0519211091 |
Nearby Schools
| NAME: | DISTRICT: | DISTANCE: | |
|---|---|---|---|
|
Grade School
Madison Elementary School |
200 | — | |
|
Middle School
Edison Middle School |
200 | Not in DB | |
|
High School
Wheaton Warrenville South H S |
200 | Not in DB | |
Property History
| DATE: | EVENT: | PRICE: | SOURCE: |
|---|---|---|---|
| 1 Jun, 2018 | Sold | $269,900 | MRED MLS |
| 11 Apr, 2018 | Under contract | $269,900 | MRED MLS |
| 4 Apr, 2018 | Listed for sale | $269,900 | MRED MLS |
| 19 Aug, 2024 | Sold | $375,000 | MRED MLS |
| 27 Jul, 2024 | Under contract | $374,900 | MRED MLS |
| 26 Jul, 2024 | Listed for sale | $374,900 | MRED MLS |
Room Specifics
Total Bedrooms: 2
Bedrooms Above Ground: 2
Bedrooms Below Ground: 0
Dimensions: —
Floor Type: Hardwood
Full Bathrooms: 3
Bathroom Amenities: —
Bathroom in Basement: 0
Rooms: Loft
Basement Description: None
Other Specifics
| 2 | |
| Concrete Perimeter | |
| Asphalt | |
| Patio, Storms/Screens, End Unit | |
| Landscaped | |
| COMMON | |
| — | |
| Full | |
| Vaulted/Cathedral Ceilings, Skylight(s), First Floor Laundry, Laundry Hook-Up in Unit, Storage | |
| Range, Microwave, Dishwasher, Refrigerator, Washer, Dryer, Disposal | |
| Not in DB | |
| — | |
| — | |
| None | |
| Gas Starter |
Tax History
| Year | Property Taxes |
|---|---|
| 2018 | $3,679 |
| 2024 | $4,074 |
Contact Agent
Nearby Similar Homes
Nearby Sold Comparables
Contact Agent
Listing Provided By
RE/MAX Suburban







