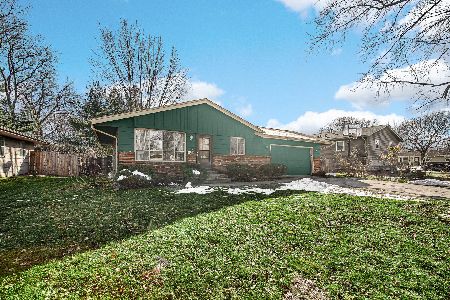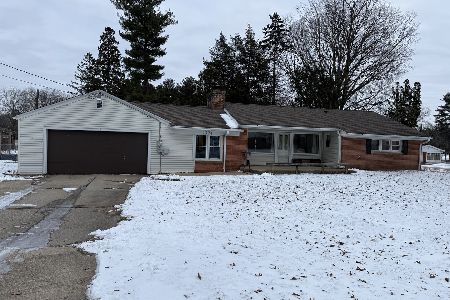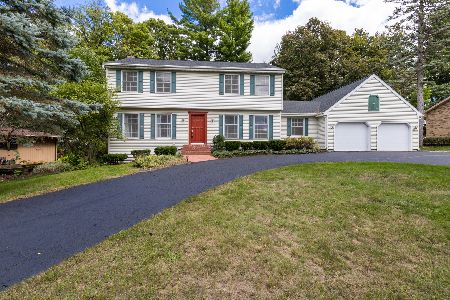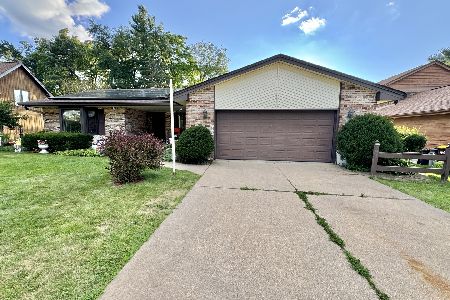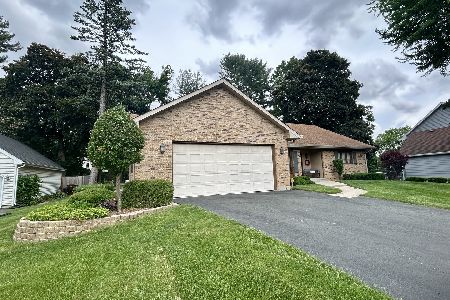1747 Arnold Avenue, Rockford, Illinois 61108
$235,500
|
Sold
|
|
| Status: | Closed |
| Sqft: | 1,768 |
| Cost/Sqft: | $126 |
| Beds: | 3 |
| Baths: | 3 |
| Year Built: | 1991 |
| Property Taxes: | $4,205 |
| Days On Market: | 700 |
| Lot Size: | 0,24 |
Description
Wait until you see this much appreciated ranch located in southeast Rockford! Great curb appeal with a brick front and low maintenance vinyl exterior, roof was done in 2015, and professionally landscaped yard. As you walk in you are greeted by the expansive great room with cathedral ceilings and gas fireplace anchored by two oversized windows on both sides. The formal dining room is a nice feature with a glass patio door to go out to the backyard. The kitchen is in great condition and has ample cabinet & countertop space. American oak cabinetry with an updated stainless steel stove and microwave. 1stfloor laundry which is hard to find the area with a half bathroom. All appliances stay with this home including the washer and dryer! Both bathrooms have been completely remodeled and were completed in the past couple of months! They would make HGTV jealous! The hall bathroom has custom wrapped polished ceramic tile walls, tiled walk in shower with glass shower door, and designer vanity! The spacious primary bedroom leads into the reconfigured en suite bath that has double vanity, custom tile wrapped walls, and walk in tiled shower! Both bathrooms were in excess of $30,000, wow! Two additional bedrooms complete the main floor. Tons of potential to put in a great rec room in the unfinished basement. In the backyard you will find it calming and tranquil to enjoy on your deck with a built-in bench. Brand new Carrier furnace in2024, hot water heater replaced in 2019. As an added bonus the seller is extending a 13 month home warranty to the future homeowner! You will want to see this one! It is sure to not disappoint!
Property Specifics
| Single Family | |
| — | |
| — | |
| 1991 | |
| — | |
| — | |
| No | |
| 0.24 |
| Winnebago | |
| — | |
| — / Not Applicable | |
| — | |
| — | |
| — | |
| 11986383 | |
| 1233177043 |
Nearby Schools
| NAME: | DISTRICT: | DISTANCE: | |
|---|---|---|---|
|
Grade School
Cherry Valley Elementary School |
205 | — | |
|
Middle School
Bernard W Flinn Middle School |
205 | Not in DB | |
|
High School
Rockford East High School |
205 | Not in DB | |
Property History
| DATE: | EVENT: | PRICE: | SOURCE: |
|---|---|---|---|
| 9 Apr, 2024 | Sold | $235,500 | MRED MLS |
| 26 Feb, 2024 | Under contract | $222,000 | MRED MLS |
| 21 Feb, 2024 | Listed for sale | $222,000 | MRED MLS |
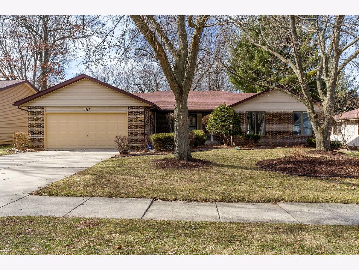
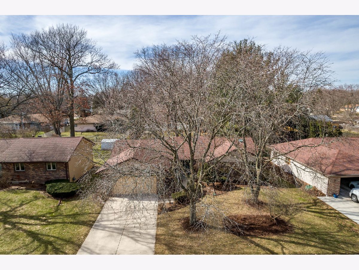
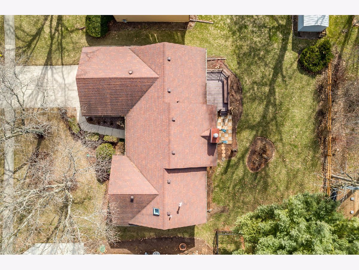
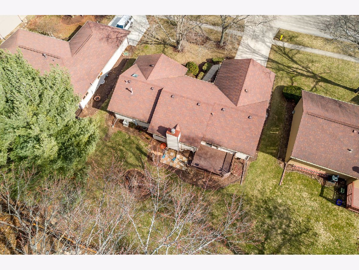
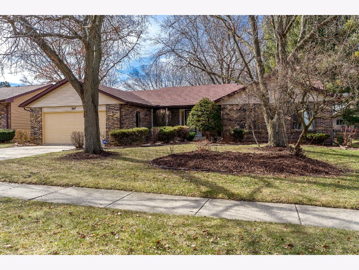
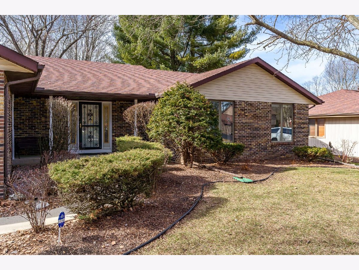
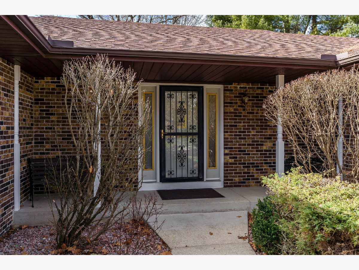
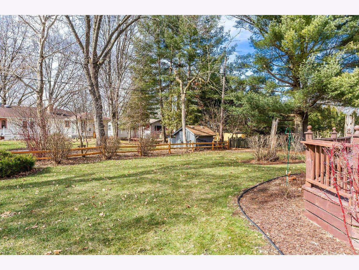
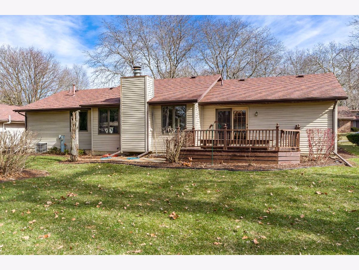
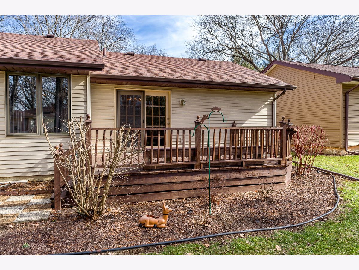
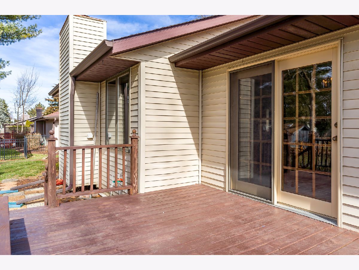
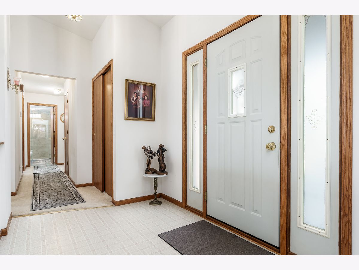
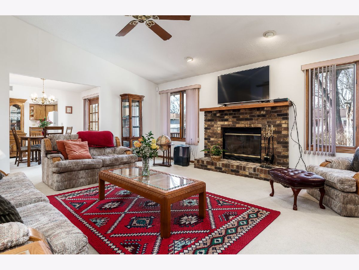
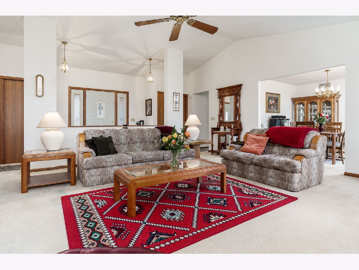
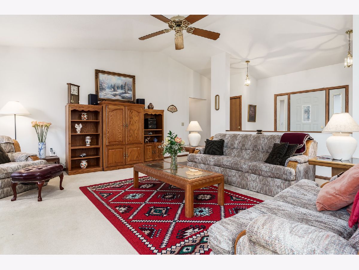
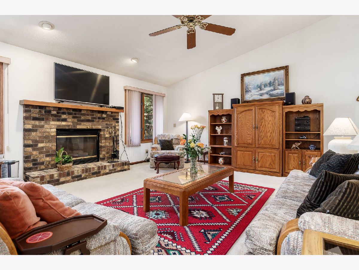
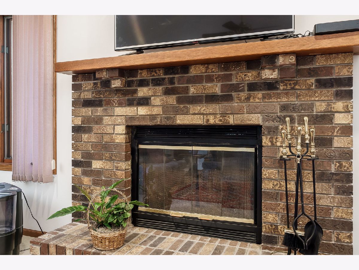
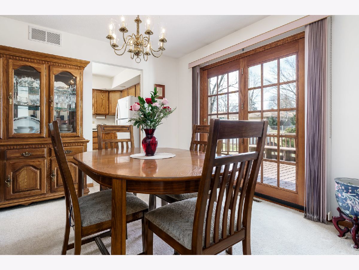
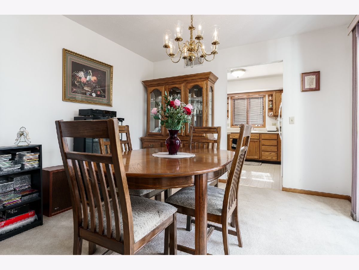
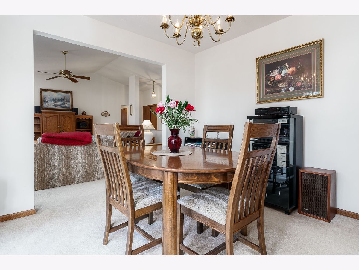
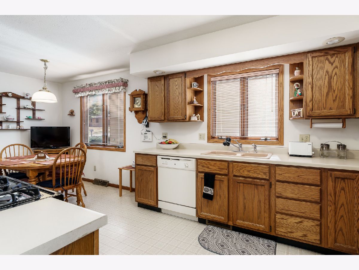
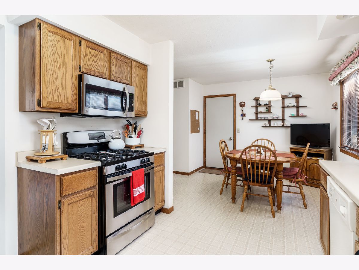
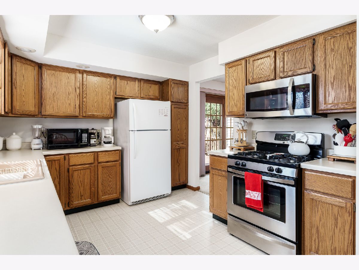
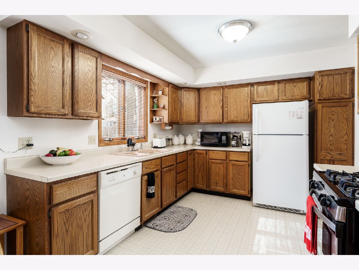
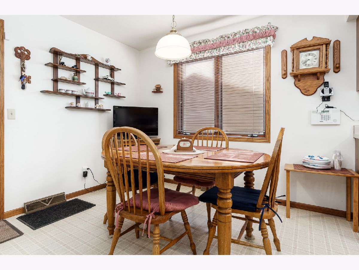
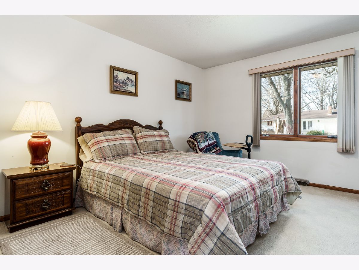
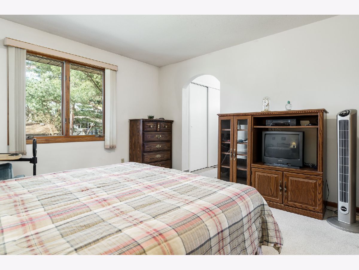
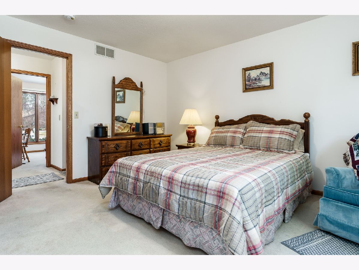
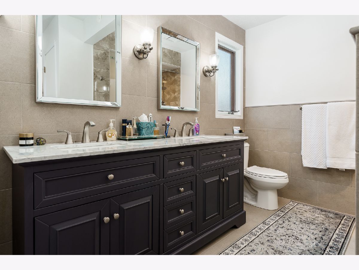
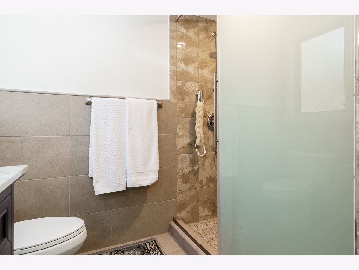
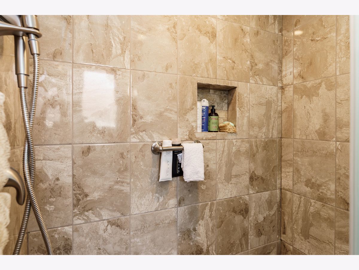
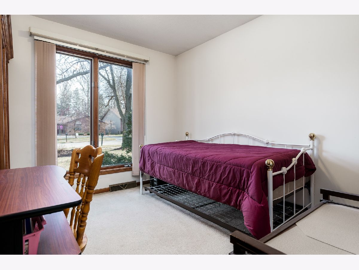
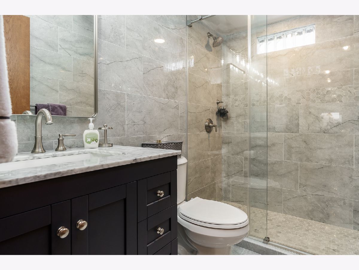
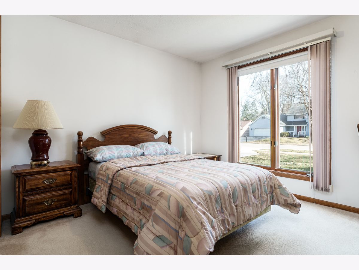
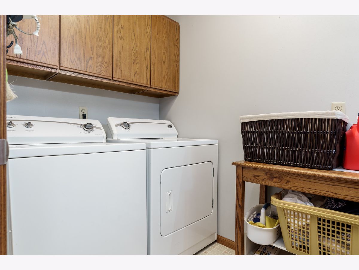
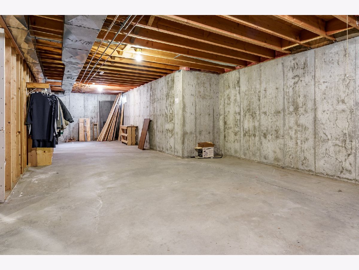
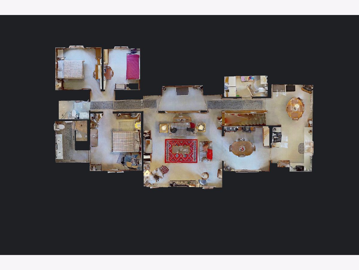
Room Specifics
Total Bedrooms: 3
Bedrooms Above Ground: 3
Bedrooms Below Ground: 0
Dimensions: —
Floor Type: —
Dimensions: —
Floor Type: —
Full Bathrooms: 3
Bathroom Amenities: Double Sink
Bathroom in Basement: 0
Rooms: —
Basement Description: Unfinished
Other Specifics
| 2.5 | |
| — | |
| Concrete | |
| — | |
| — | |
| 80X132.70X132.70X80 | |
| — | |
| — | |
| — | |
| — | |
| Not in DB | |
| — | |
| — | |
| — | |
| — |
Tax History
| Year | Property Taxes |
|---|---|
| 2024 | $4,205 |
Contact Agent
Nearby Similar Homes
Nearby Sold Comparables
Contact Agent
Listing Provided By
Century 21 Affiliated - Rockford

