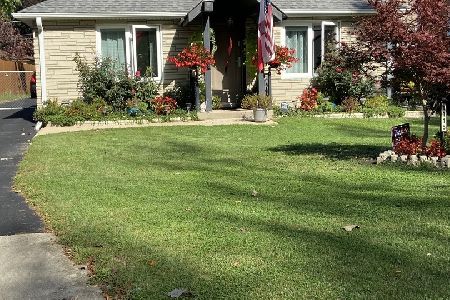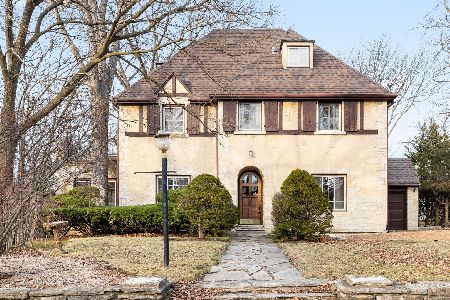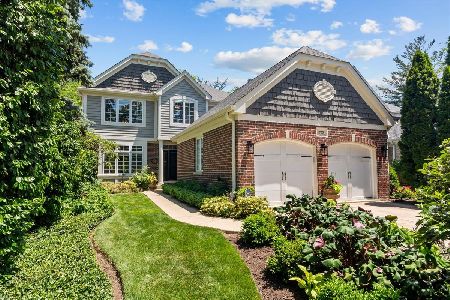1747 Elmwood Drive, Highland Park, Illinois 60035
$820,000
|
Sold
|
|
| Status: | Closed |
| Sqft: | 3,132 |
| Cost/Sqft: | $263 |
| Beds: | 4 |
| Baths: | 4 |
| Year Built: | 1997 |
| Property Taxes: | $21,770 |
| Days On Market: | 1914 |
| Lot Size: | 0,28 |
Description
This is the one you have been waiting for. Beautiful Sunset Park 5 bedroom home with soaring ceilings, first floor office and a gorgeous deep fenced backyard, the perfect home for suburban living. Enter this warm and inviting Greystone custom built and light filled home and fall in love. Fabulous floor plan includes eat in kitchen with island, granite countertops and double oven. Kitchen is open to the family room and includes glorious views of the yard. Separate dining room and living room add to the floor plan as does the first floor powder room and mudroom/laundry room. Second story includes generous master suite complete with 2 walk in closets and master bath which with tub, shower, separate commode and double vanity. Additionally there are 3 bedrooms and one full bath also with separate commode. Fully finished basement is amazing and includes the 5th bedroom, full bath, exercize room and rec. room. 2 car garage and fabulous location add to this amazing home. Just a couple of blocks from Suset Park, Highland Park Rec.Center, Hidden Creek Aqua Park and close to downtown Highland Park's amazing shops and restaurants. Also near lilbrary and Metra and very easy access to highway. A beauitful home in a beautiful neighborhood.
Property Specifics
| Single Family | |
| — | |
| Traditional | |
| 1997 | |
| Full | |
| — | |
| No | |
| 0.28 |
| Lake | |
| Sunset Park | |
| 0 / Not Applicable | |
| None | |
| Lake Michigan | |
| Public Sewer | |
| 10921377 | |
| 16224090420000 |
Nearby Schools
| NAME: | DISTRICT: | DISTANCE: | |
|---|---|---|---|
|
Grade School
Indian Trail Elementary School |
112 | — | |
|
Middle School
Elm Place School |
112 | Not in DB | |
|
High School
Highland Park High School |
113 | Not in DB | |
Property History
| DATE: | EVENT: | PRICE: | SOURCE: |
|---|---|---|---|
| 12 Jul, 2007 | Sold | $1,037,500 | MRED MLS |
| 6 May, 2007 | Under contract | $1,200,000 | MRED MLS |
| 12 Mar, 2007 | Listed for sale | $1,200,000 | MRED MLS |
| 16 Dec, 2020 | Sold | $820,000 | MRED MLS |
| 3 Nov, 2020 | Under contract | $825,000 | MRED MLS |
| 30 Oct, 2020 | Listed for sale | $825,000 | MRED MLS |

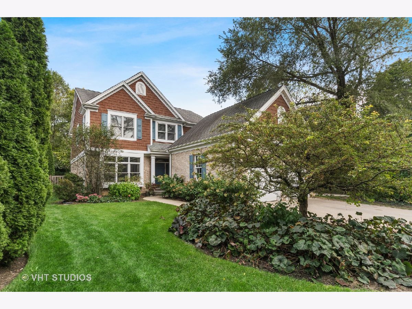
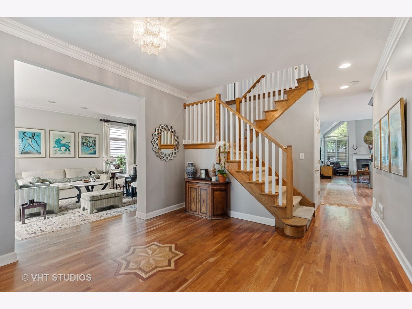
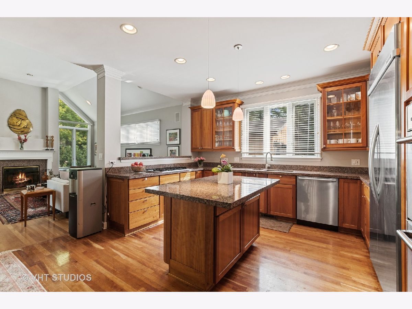
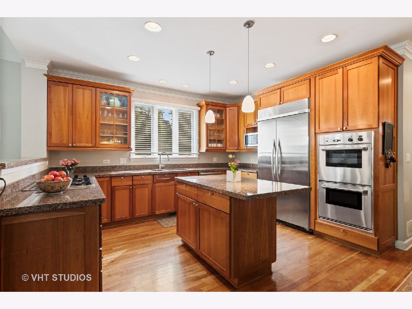
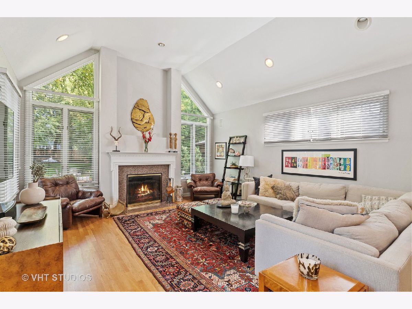
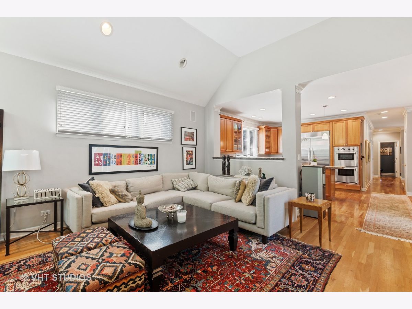
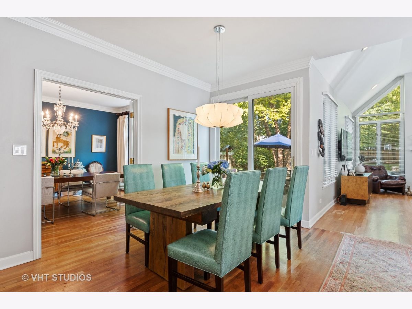
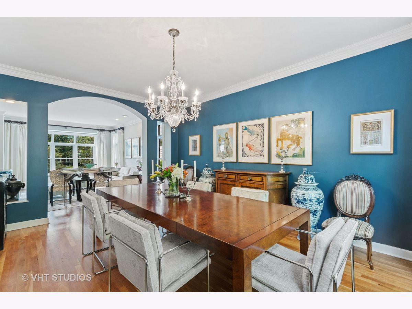
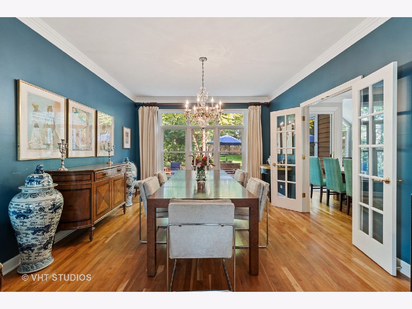
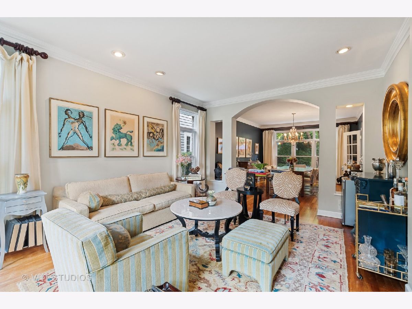
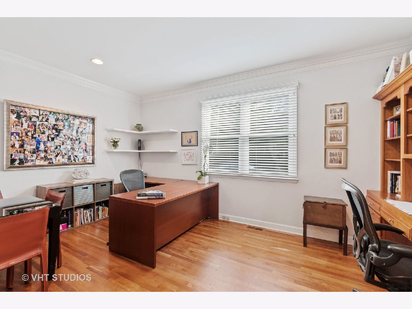
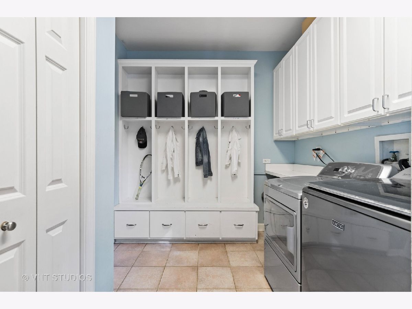
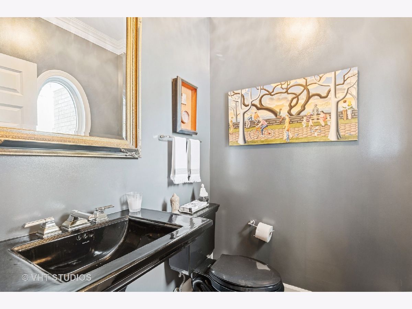
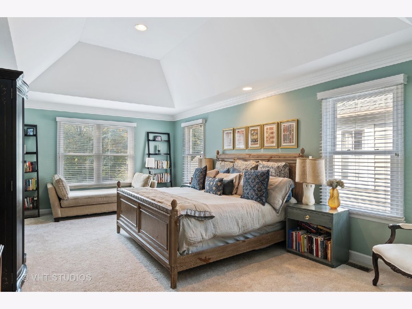
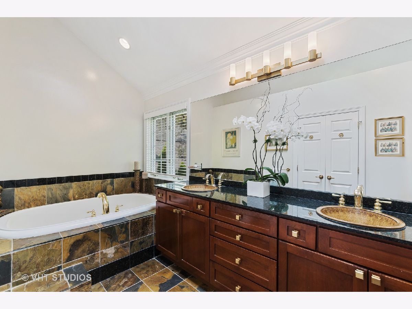
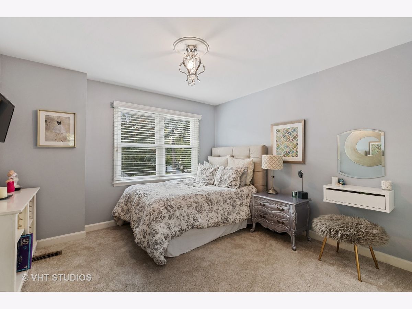
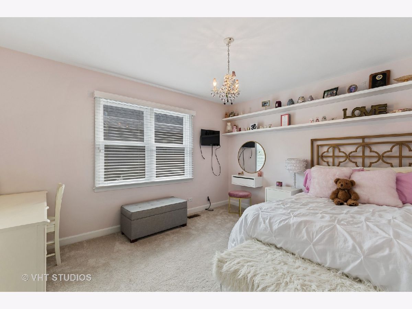
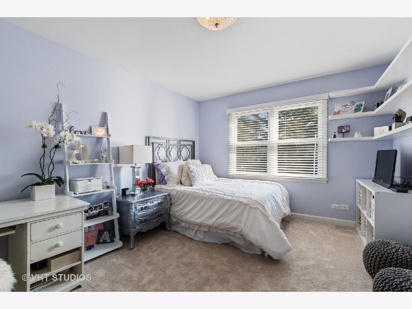
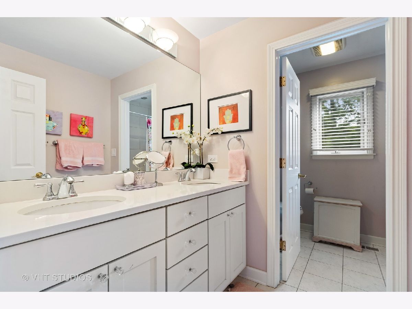
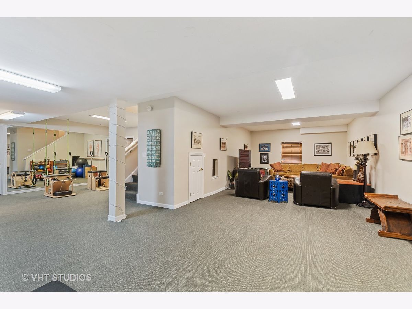
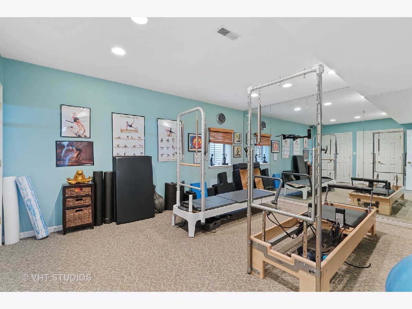
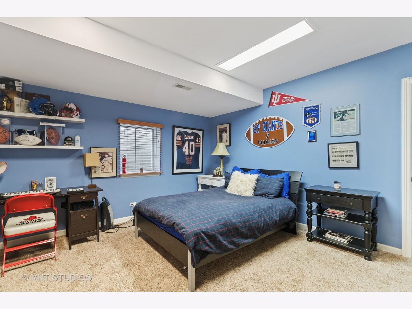
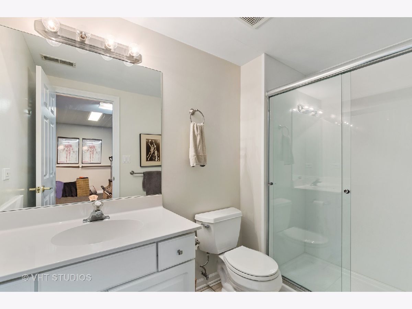
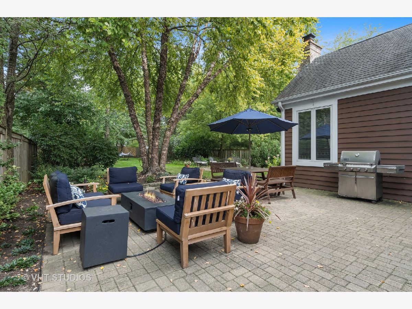
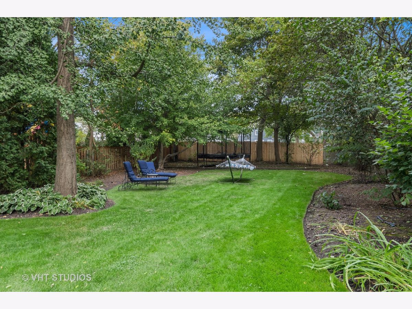
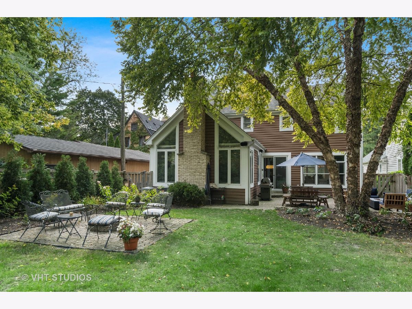
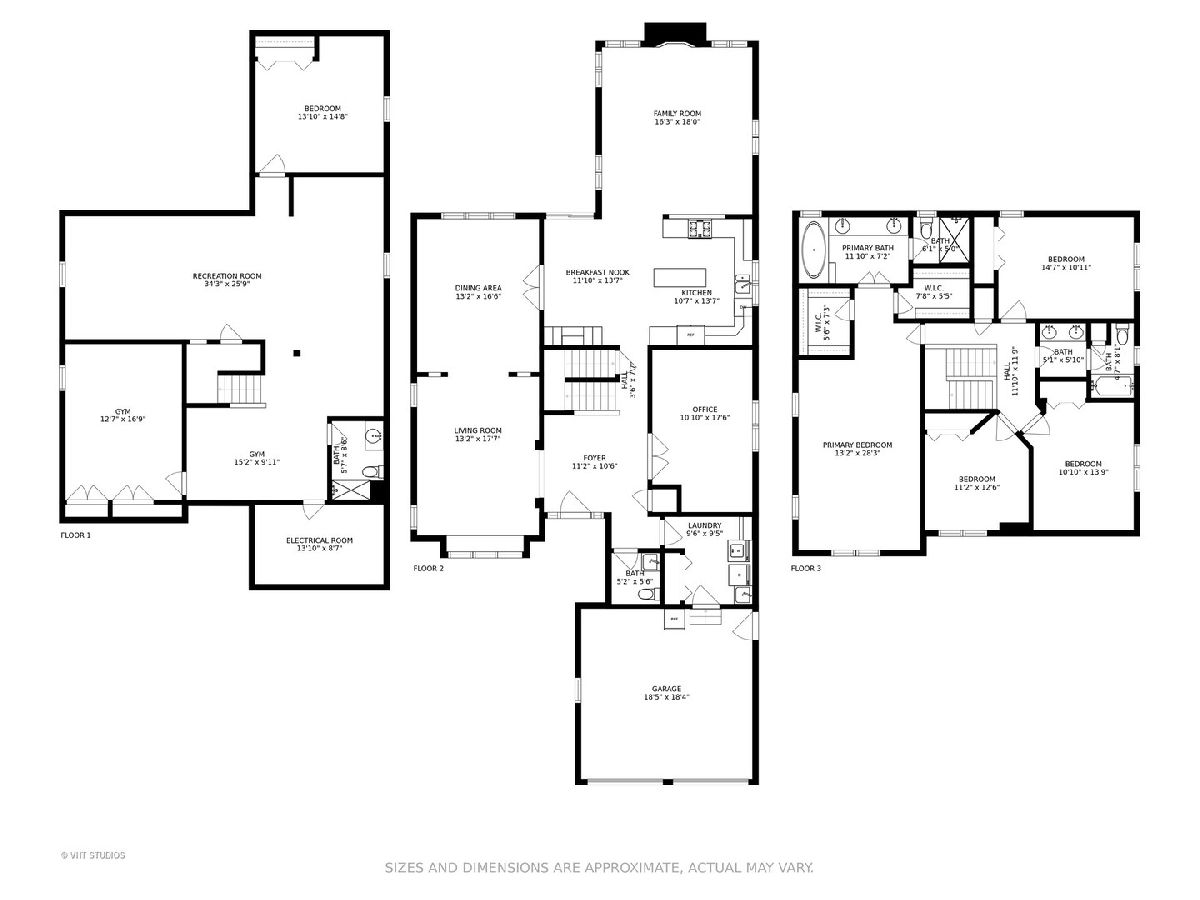
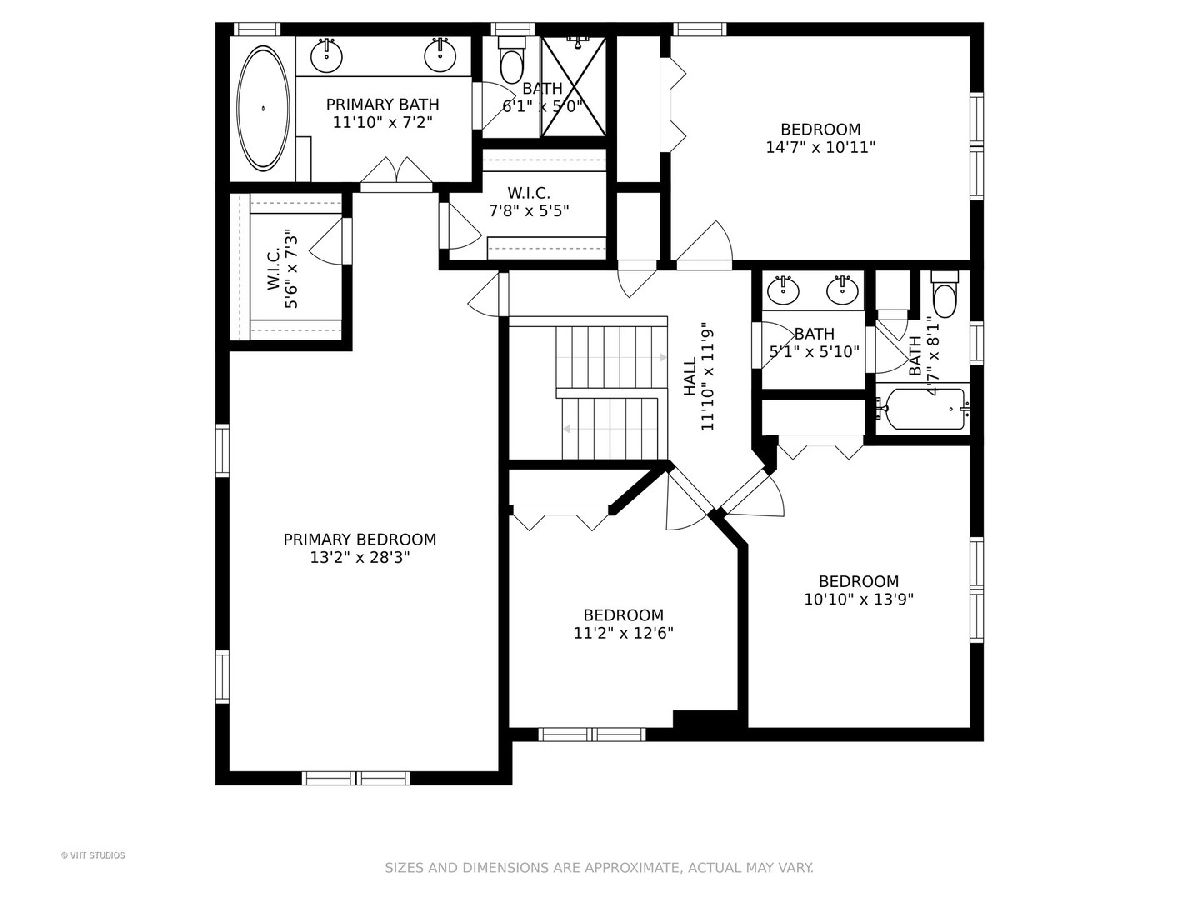
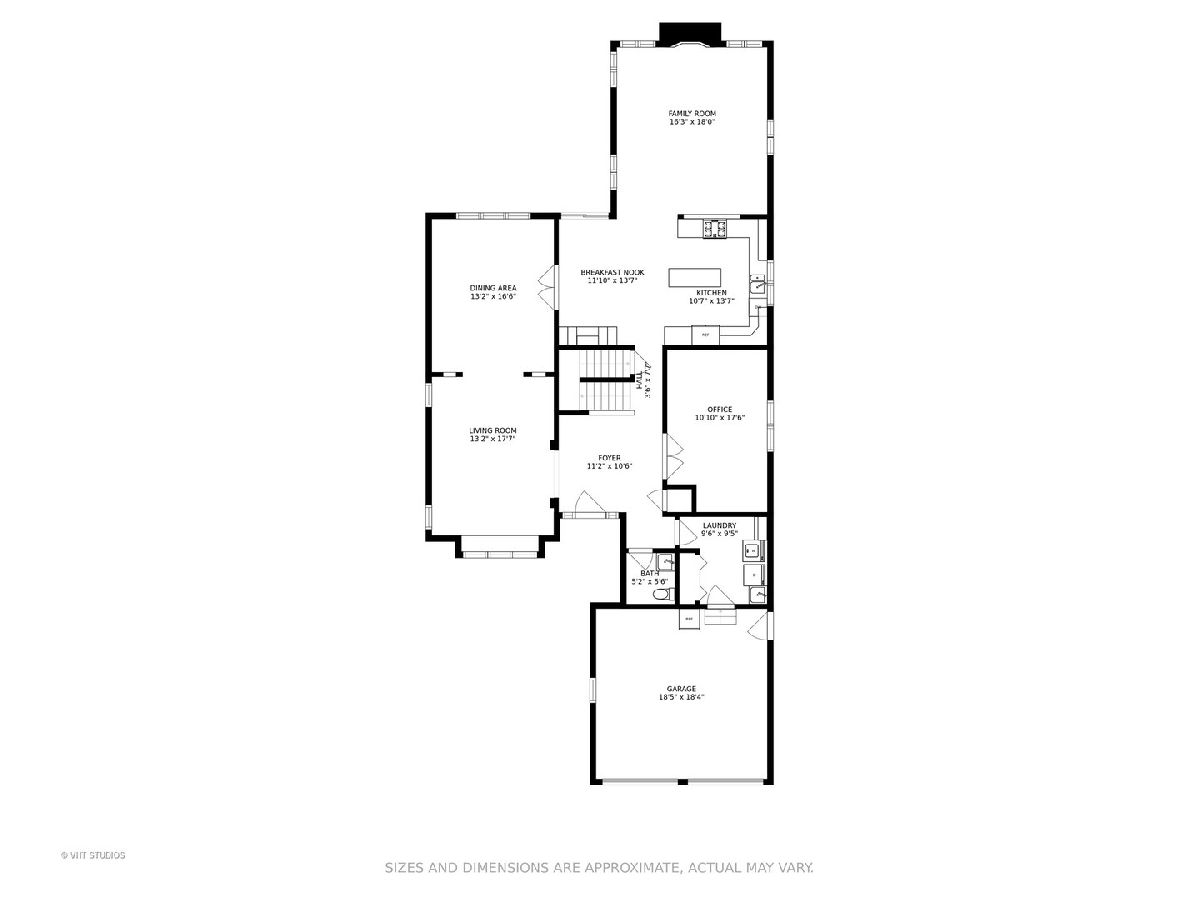
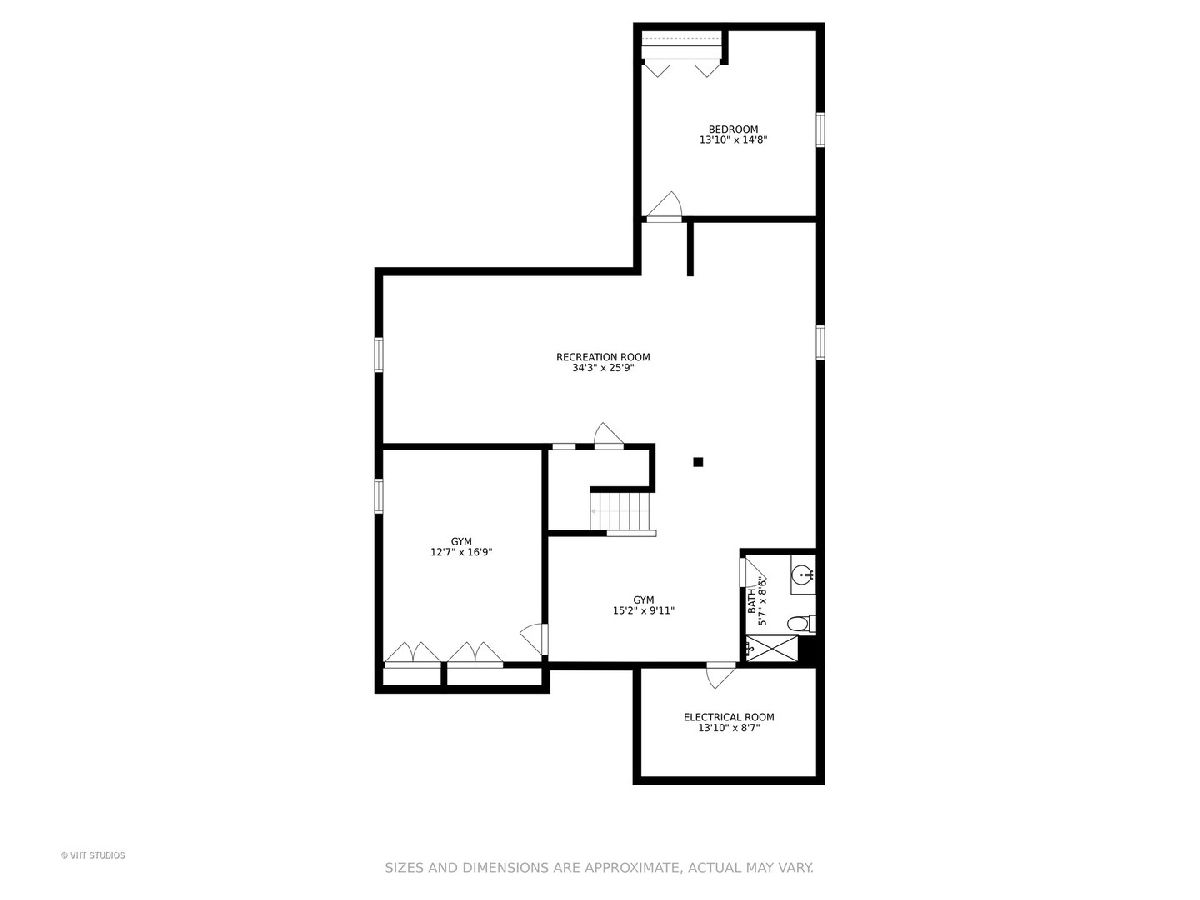
Room Specifics
Total Bedrooms: 5
Bedrooms Above Ground: 4
Bedrooms Below Ground: 1
Dimensions: —
Floor Type: Carpet
Dimensions: —
Floor Type: Carpet
Dimensions: —
Floor Type: Carpet
Dimensions: —
Floor Type: —
Full Bathrooms: 4
Bathroom Amenities: Separate Shower,Double Sink,Soaking Tub
Bathroom in Basement: 1
Rooms: Office,Exercise Room,Bedroom 5,Recreation Room
Basement Description: Finished
Other Specifics
| 2 | |
| Brick/Mortar | |
| Asphalt | |
| Patio, Fire Pit | |
| — | |
| 50X240 | |
| — | |
| Full | |
| Vaulted/Cathedral Ceilings, Hardwood Floors, First Floor Laundry, Walk-In Closet(s), Open Floorplan, Some Carpeting, Granite Counters, Separate Dining Room | |
| Double Oven, Microwave, Dishwasher, Refrigerator, Washer, Dryer, Disposal | |
| Not in DB | |
| Curbs, Street Lights, Street Paved | |
| — | |
| — | |
| Wood Burning |
Tax History
| Year | Property Taxes |
|---|---|
| 2007 | $16,027 |
| 2020 | $21,770 |
Contact Agent
Nearby Similar Homes
Nearby Sold Comparables
Contact Agent
Listing Provided By
@properties

