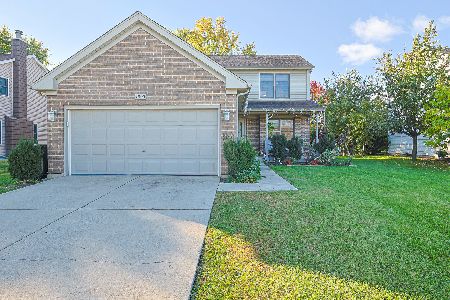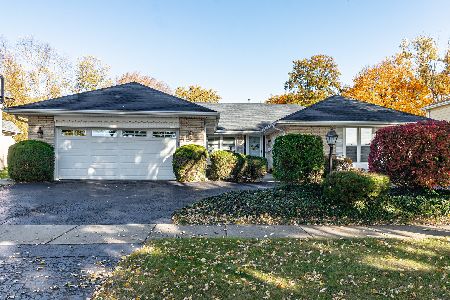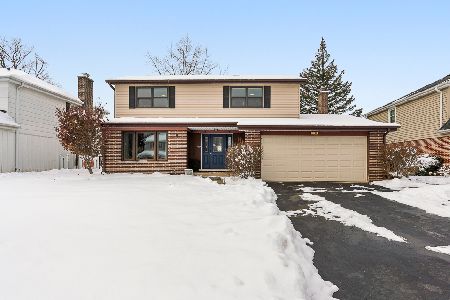1747 Wood Lane, Mount Prospect, Illinois 60056
$380,000
|
Sold
|
|
| Status: | Closed |
| Sqft: | 1,983 |
| Cost/Sqft: | $197 |
| Beds: | 4 |
| Baths: | 3 |
| Year Built: | 1967 |
| Property Taxes: | $8,821 |
| Days On Market: | 2740 |
| Lot Size: | 0,22 |
Description
This Spacious home is currently home to a family of eight. Come fall in love with this functionally designed split level for a total of 4 living levels. New bathroom for a total of 3 baths 4 good sized bedrooms, Kitchen remodeled in 2016 with granite counter-tops, new cabinets and stainless steel appliances. Living room with fireplace. All newer windows and doors. New Patio door leads to large yard with ample brick patio, 125+ sq. ft. deck and above ground swimming pool w/ heater. More energy efficient with new insulation, newer roof, refinished basement and an additional sub-basement. Hardwood floors throughout, 2 garage, swing set, laundry area and so much more. Must see to appreciate! Schedule your preview of your new home today!! Great neighborhood on a tree lined street. Nearby expressway, shopping, restaurants, and entertainment.
Property Specifics
| Single Family | |
| — | |
| Other | |
| 1967 | |
| Full | |
| SPLIT LEVEL | |
| No | |
| 0.22 |
| Cook | |
| Coachlight Manor | |
| 0 / Not Applicable | |
| None | |
| Lake Michigan,Public | |
| Public Sewer | |
| 09990406 | |
| 03251040270000 |
Nearby Schools
| NAME: | DISTRICT: | DISTANCE: | |
|---|---|---|---|
|
Grade School
Indian Grove Elementary School |
26 | — | |
|
Middle School
River Trails Middle School |
26 | Not in DB | |
|
High School
John Hersey High School |
214 | Not in DB | |
Property History
| DATE: | EVENT: | PRICE: | SOURCE: |
|---|---|---|---|
| 3 Aug, 2018 | Sold | $380,000 | MRED MLS |
| 9 Jul, 2018 | Under contract | $389,900 | MRED MLS |
| — | Last price change | $399,900 | MRED MLS |
| 19 Jun, 2018 | Listed for sale | $399,900 | MRED MLS |
Room Specifics
Total Bedrooms: 4
Bedrooms Above Ground: 4
Bedrooms Below Ground: 0
Dimensions: —
Floor Type: Hardwood
Dimensions: —
Floor Type: Hardwood
Dimensions: —
Floor Type: Hardwood
Full Bathrooms: 3
Bathroom Amenities: —
Bathroom in Basement: 1
Rooms: Foyer,Storage,Pantry
Basement Description: Finished,Sub-Basement,Exterior Access
Other Specifics
| 2 | |
| — | |
| Asphalt | |
| Deck, Patio, Above Ground Pool | |
| Fenced Yard | |
| 73X150X149X54 | |
| — | |
| — | |
| Hardwood Floors | |
| Range, Microwave, Dishwasher, Refrigerator | |
| Not in DB | |
| Sidewalks, Street Lights, Street Paved | |
| — | |
| — | |
| — |
Tax History
| Year | Property Taxes |
|---|---|
| 2018 | $8,821 |
Contact Agent
Nearby Similar Homes
Nearby Sold Comparables
Contact Agent
Listing Provided By
Herbert A. Gonzalez










