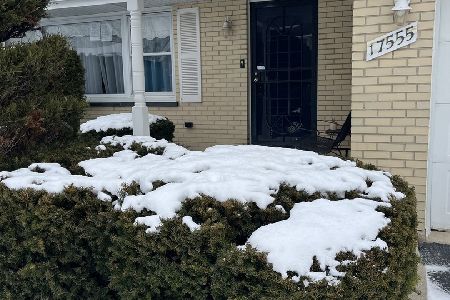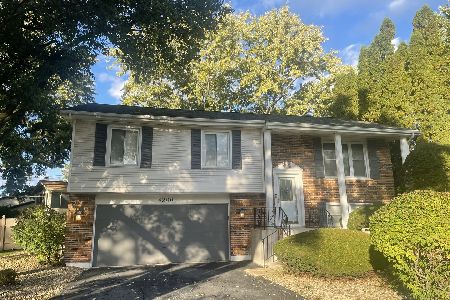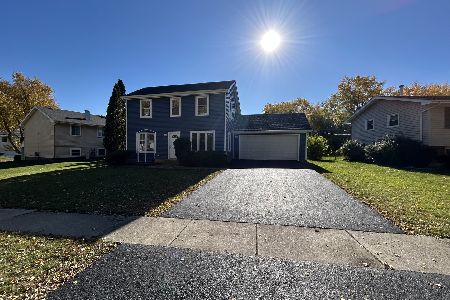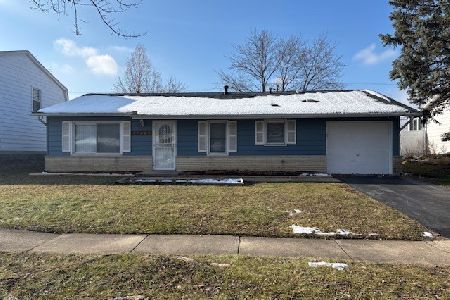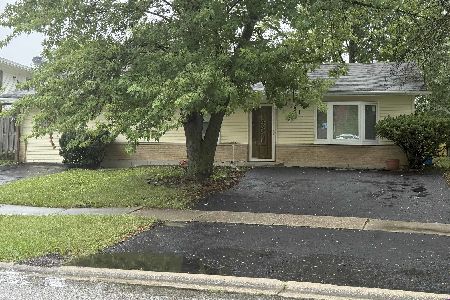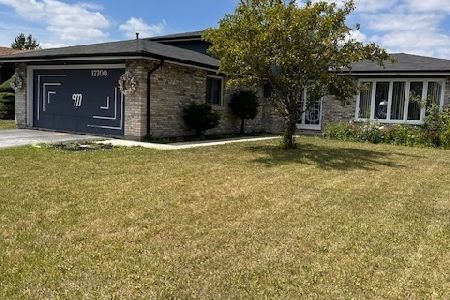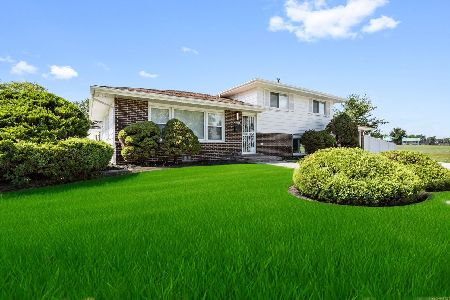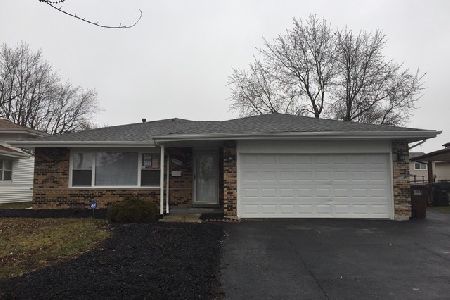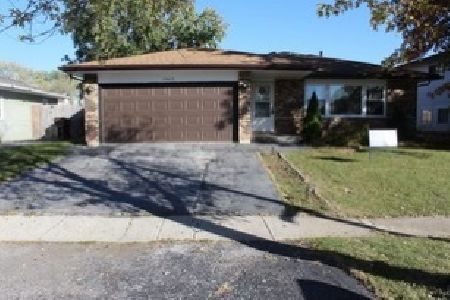17470 Park Lane, Country Club Hills, Illinois 60478
$249,900
|
Sold
|
|
| Status: | Closed |
| Sqft: | 2,325 |
| Cost/Sqft: | $107 |
| Beds: | 3 |
| Baths: | 3 |
| Year Built: | 1974 |
| Property Taxes: | $2,547 |
| Days On Market: | 553 |
| Lot Size: | 0,16 |
Description
MULTIPLE OFFERS RECEIVED - BEST AND HIGHEST DUE BY 8PM ON MONDAY 8/26. Welcome home to this stunning split-level gem nestled in the heart of Country Club Hills! From the moment you step inside, you'll be captivated by the open-concept design and the warmth of beautiful hardwood floors throughout. The inviting living room, bathed in natural light from large windows, is perfect for both relaxing and entertaining. Adjacent to it, the formal dining room awaits your next gathering, offering a seamless flow for hosting. The sunny kitchen is a chef's delight, featuring ample storage, updated appliances, dinette space, a convenient pantry, and a skylight that fills the space with gorgeous light. Upstairs, unwind in the elegant primary suite, complete with a walk-in closet and a private ensuite. Two additional spacious bedrooms and another full bath round out the upper levels, offering comfort and privacy for the whole family. The finished sub-basement provides even more living space, with a welcoming family room, an updated full bath, and a well-appointed laundry room. Outside, enjoy the tranquility of a private, fully fenced yard that backs up to a picturesque green space-perfect for relaxing on the patio or hosting outdoor gatherings. With an attached 2-car garage and a backyard shed, you'll have plenty of room for parking and storage. This home is conveniently located near shopping, dining, schools, parks, and more. A preferred lender offers a reduced interest rate for this listing. Don't miss your chance to move in and start making memories-schedule your showing today!
Property Specifics
| Single Family | |
| — | |
| — | |
| 1974 | |
| — | |
| — | |
| No | |
| 0.16 |
| Cook | |
| — | |
| — / Not Applicable | |
| — | |
| — | |
| — | |
| 12134642 | |
| 28274060030000 |
Nearby Schools
| NAME: | DISTRICT: | DISTANCE: | |
|---|---|---|---|
|
Grade School
Nob Hill Elementary School |
144 | — | |
|
Middle School
Prairie-hills Junior High School |
144 | Not in DB | |
|
High School
Hillcrest High School |
228 | Not in DB | |
Property History
| DATE: | EVENT: | PRICE: | SOURCE: |
|---|---|---|---|
| 13 Sep, 2024 | Sold | $249,900 | MRED MLS |
| 27 Aug, 2024 | Under contract | $249,900 | MRED MLS |
| 22 Aug, 2024 | Listed for sale | $249,900 | MRED MLS |
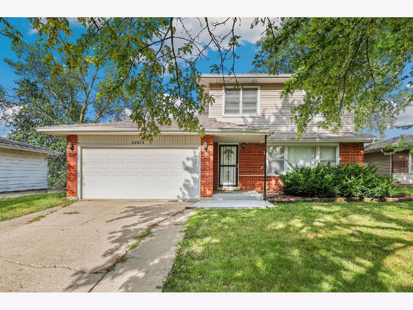
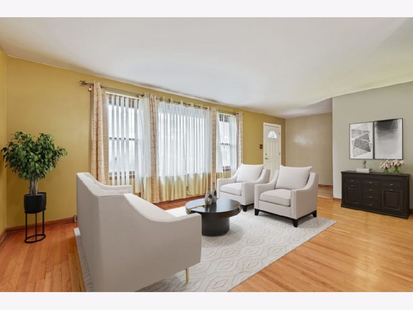
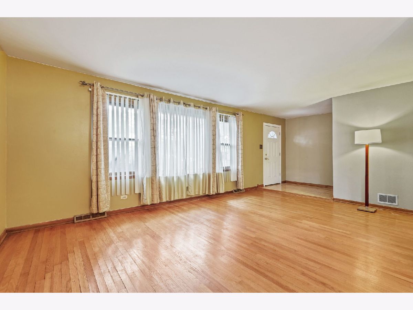
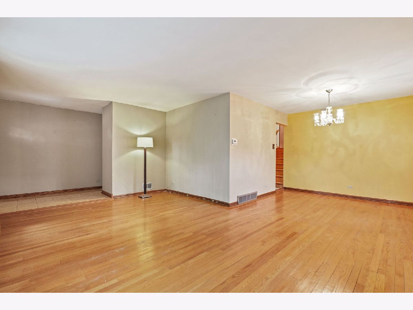
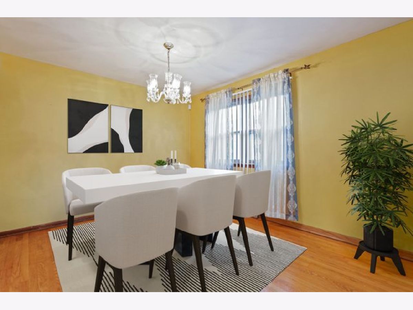
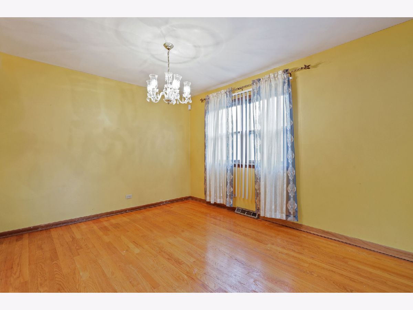
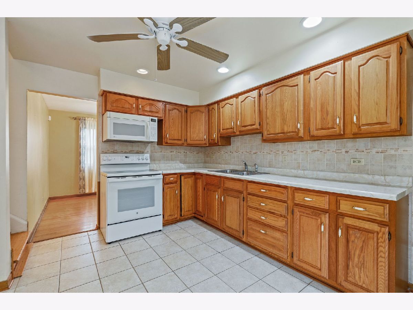
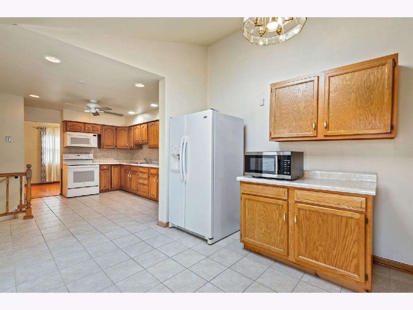
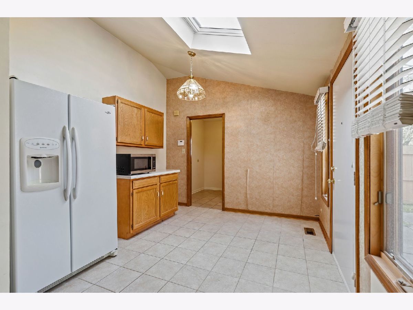
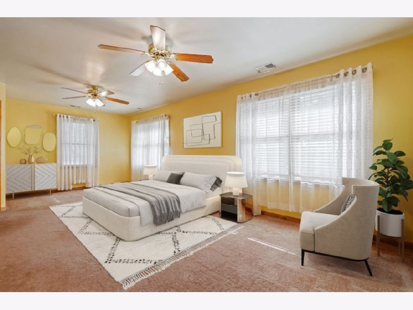
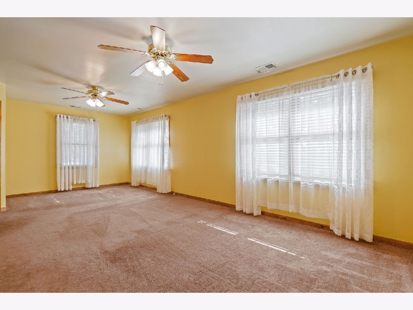
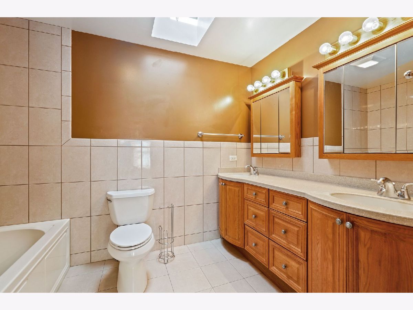
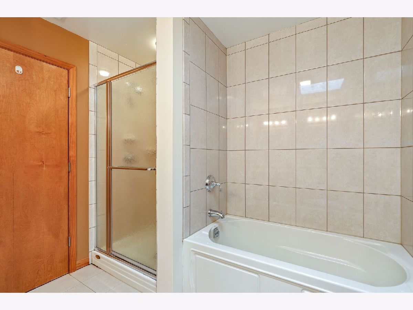
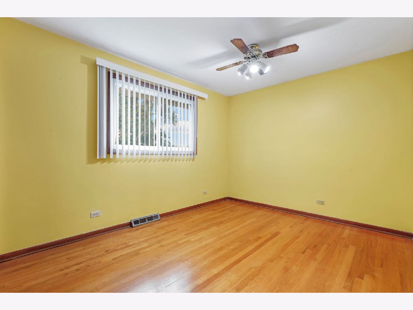
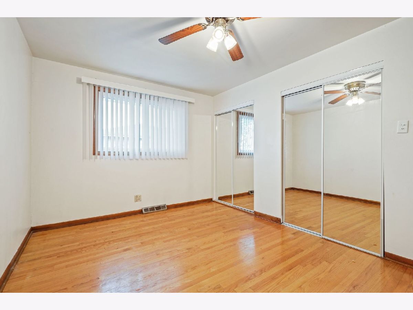
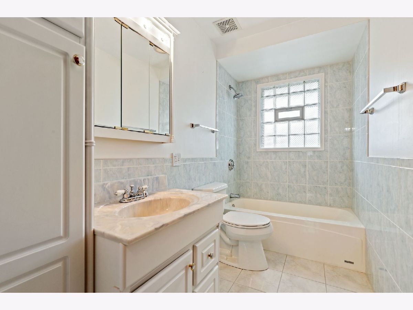
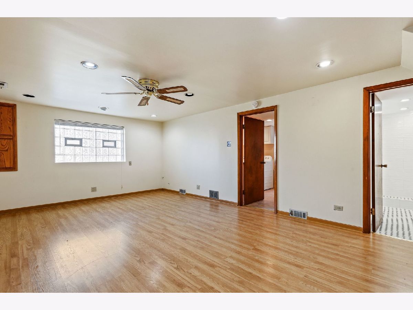
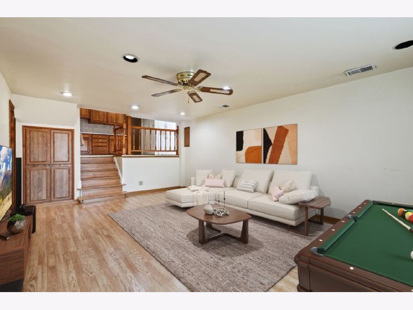
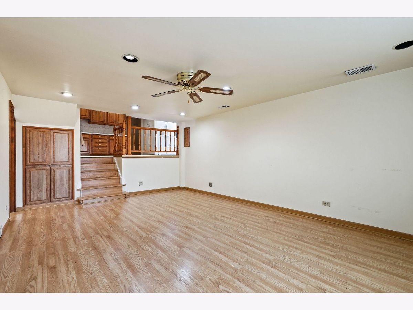
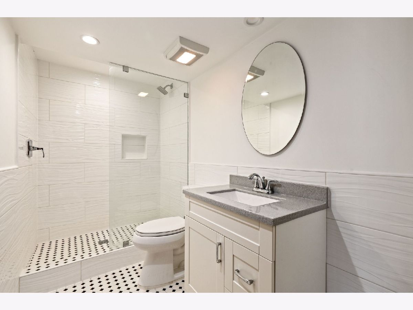
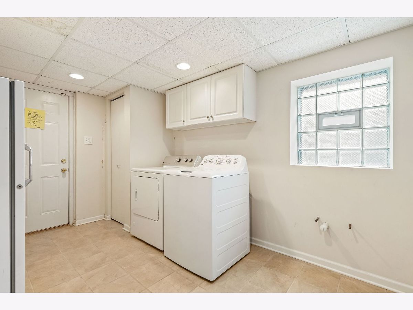
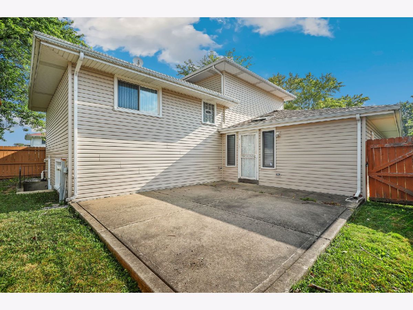
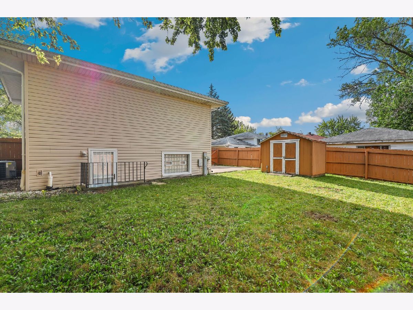
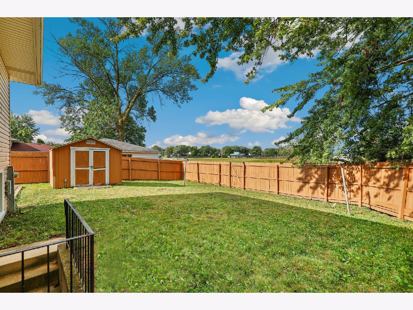
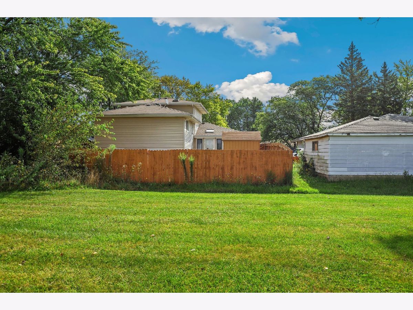
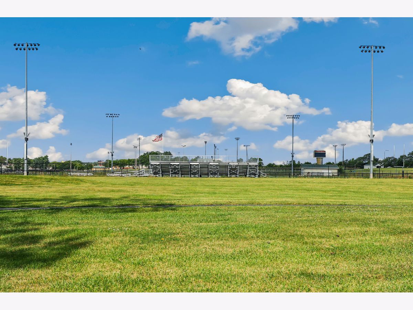
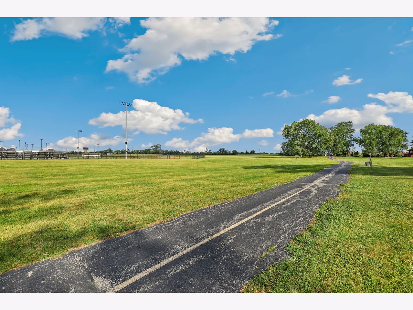
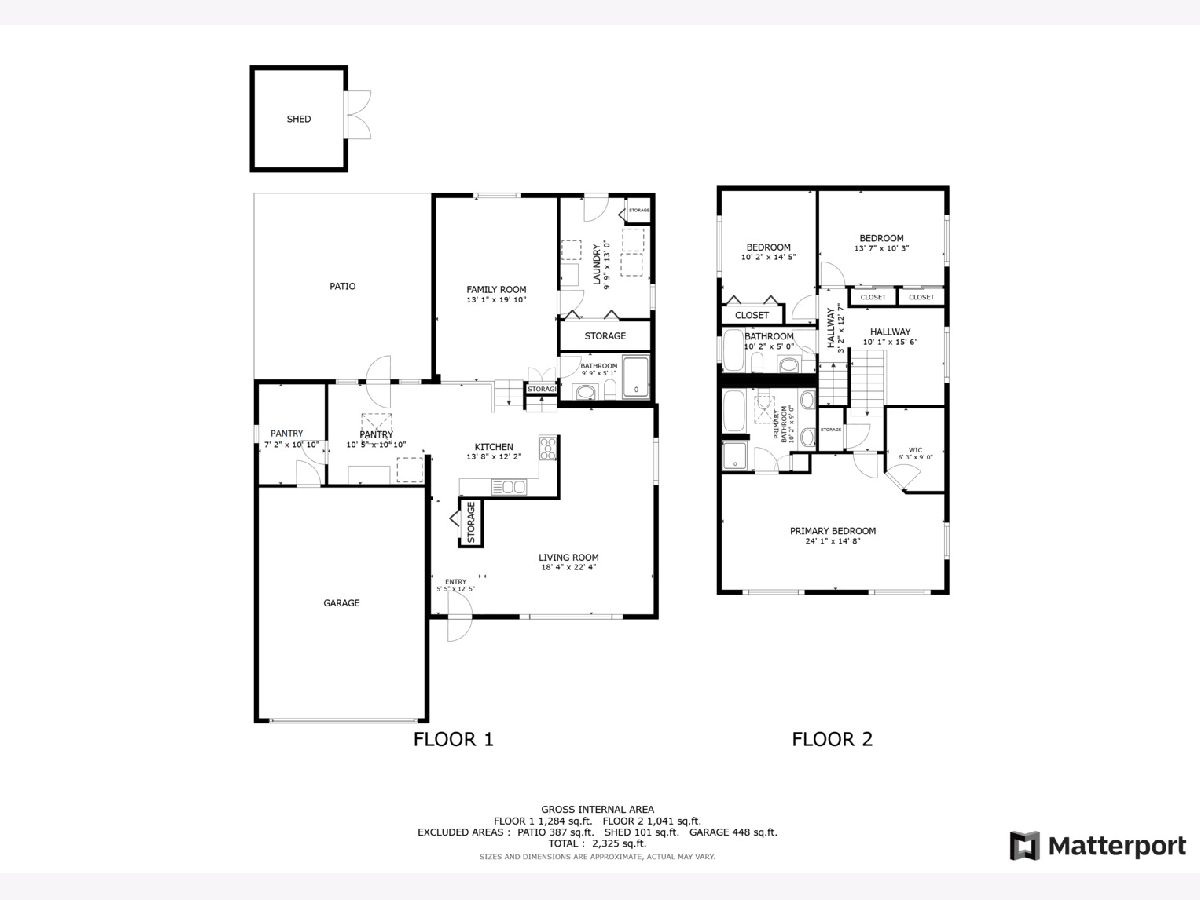
Room Specifics
Total Bedrooms: 3
Bedrooms Above Ground: 3
Bedrooms Below Ground: 0
Dimensions: —
Floor Type: —
Dimensions: —
Floor Type: —
Full Bathrooms: 3
Bathroom Amenities: Double Sink
Bathroom in Basement: 1
Rooms: —
Basement Description: Finished
Other Specifics
| 2 | |
| — | |
| Concrete | |
| — | |
| — | |
| 7200 | |
| Unfinished | |
| — | |
| — | |
| — | |
| Not in DB | |
| — | |
| — | |
| — | |
| — |
Tax History
| Year | Property Taxes |
|---|---|
| 2024 | $2,547 |
Contact Agent
Nearby Similar Homes
Nearby Sold Comparables
Contact Agent
Listing Provided By
Redfin Corporation

