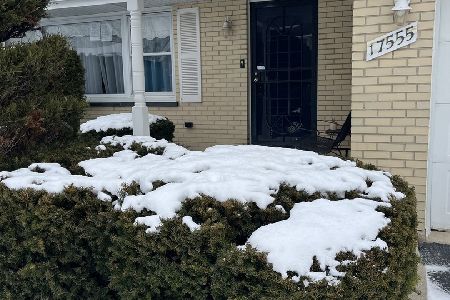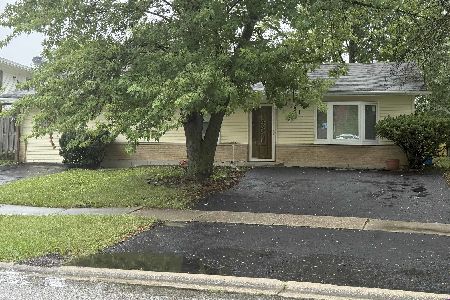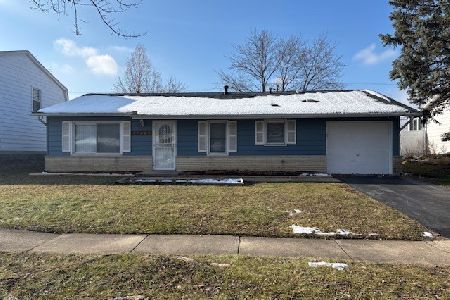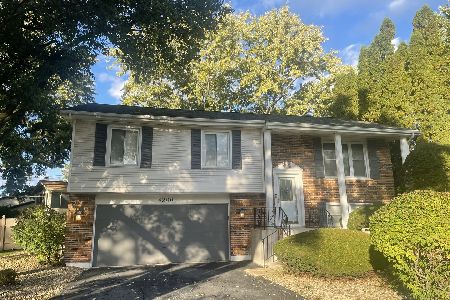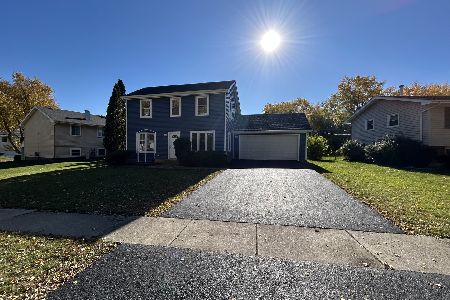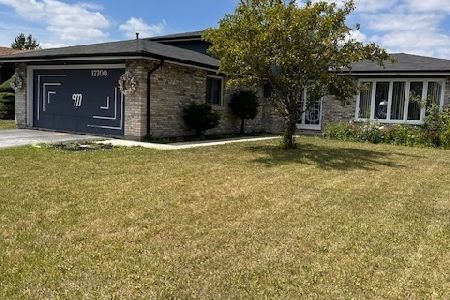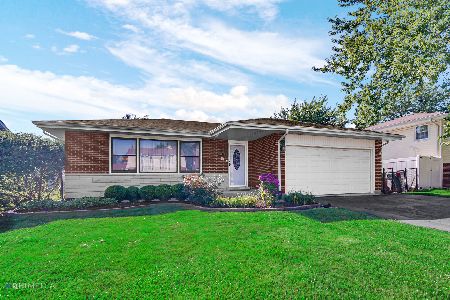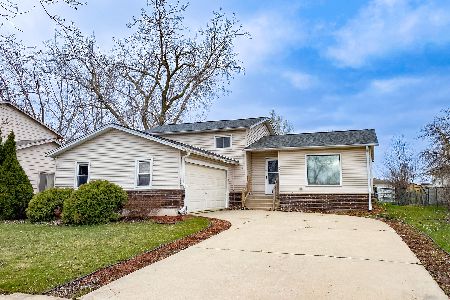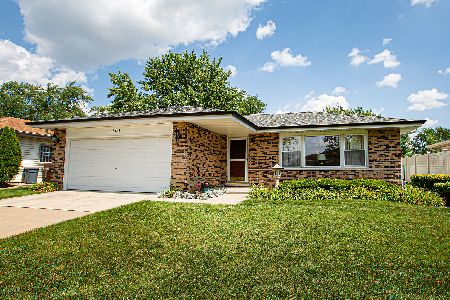17476 Eastgate Drive, Country Club Hills, Illinois 60478
$140,000
|
Sold
|
|
| Status: | Closed |
| Sqft: | 1,131 |
| Cost/Sqft: | $115 |
| Beds: | 3 |
| Baths: | 2 |
| Year Built: | 1976 |
| Property Taxes: | $4,550 |
| Days On Market: | 2936 |
| Lot Size: | 0,00 |
Description
You will fall in love with this Amazing well maintained split level house. Right before you come in you will notice a wider driveway and a recently beautifully Paved front area. House was recently painted and updated with Hardwood floors throughout .Updated kitchen with Beautiful cabinets, topped with Granite and all Appliances that faces into the a Spacious Family room. 3 great size rooms and a Bonus/Sun room, 2 Full beautiful updated Bath. Great Fenced Yard for entertainment, less than 10yr Roof, New A.c and newer Furnace. Schedule your showings, you won't be disappointed. Priced to sell, Won't last..
Property Specifics
| Single Family | |
| — | |
| Bi-Level | |
| 1976 | |
| Partial | |
| — | |
| No | |
| — |
| Cook | |
| — | |
| 0 / Not Applicable | |
| None | |
| Lake Michigan | |
| Public Sewer | |
| 09855849 | |
| 28274040250000 |
Property History
| DATE: | EVENT: | PRICE: | SOURCE: |
|---|---|---|---|
| 14 Feb, 2011 | Sold | $58,000 | MRED MLS |
| 31 Jan, 2011 | Under contract | $59,900 | MRED MLS |
| 5 Jan, 2011 | Listed for sale | $59,900 | MRED MLS |
| 9 Jan, 2012 | Sold | $127,500 | MRED MLS |
| 19 Nov, 2011 | Under contract | $129,900 | MRED MLS |
| — | Last price change | $134,900 | MRED MLS |
| 28 Sep, 2011 | Listed for sale | $144,900 | MRED MLS |
| 23 Mar, 2018 | Sold | $140,000 | MRED MLS |
| 17 Feb, 2018 | Under contract | $130,000 | MRED MLS |
| 12 Feb, 2018 | Listed for sale | $130,000 | MRED MLS |
| 30 Sep, 2022 | Sold | $211,000 | MRED MLS |
| 22 Aug, 2022 | Under contract | $210,000 | MRED MLS |
| — | Last price change | $225,000 | MRED MLS |
| 11 Aug, 2022 | Listed for sale | $225,000 | MRED MLS |
Room Specifics
Total Bedrooms: 3
Bedrooms Above Ground: 3
Bedrooms Below Ground: 0
Dimensions: —
Floor Type: Hardwood
Dimensions: —
Floor Type: Hardwood
Full Bathrooms: 2
Bathroom Amenities: —
Bathroom in Basement: 1
Rooms: Sun Room
Basement Description: Finished
Other Specifics
| 2 | |
| — | |
| Asphalt | |
| — | |
| — | |
| 60X130 | |
| — | |
| None | |
| — | |
| Range, Microwave, Dishwasher, Portable Dishwasher, Refrigerator, Dryer | |
| Not in DB | |
| Curbs, Sidewalks, Street Lights | |
| — | |
| — | |
| — |
Tax History
| Year | Property Taxes |
|---|---|
| 2011 | $4,496 |
| 2012 | $4,494 |
| 2018 | $4,550 |
| 2022 | $6,695 |
Contact Agent
Nearby Similar Homes
Nearby Sold Comparables
Contact Agent
Listing Provided By
RE/MAX Synergy

