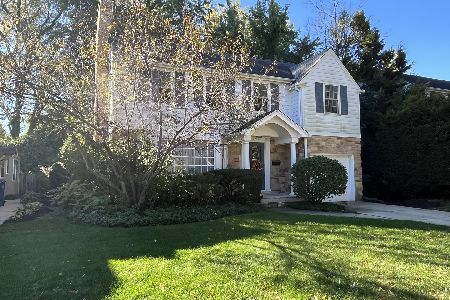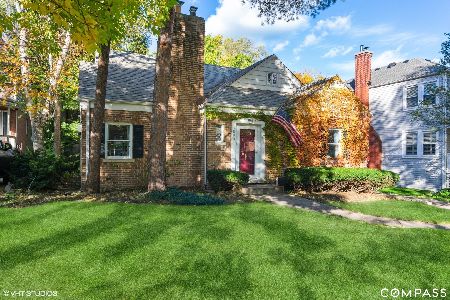1748 Central Avenue, Wilmette, Illinois 60091
$700,000
|
Sold
|
|
| Status: | Closed |
| Sqft: | 1,636 |
| Cost/Sqft: | $427 |
| Beds: | 3 |
| Baths: | 2 |
| Year Built: | 1959 |
| Property Taxes: | $8,427 |
| Days On Market: | 1842 |
| Lot Size: | 0,00 |
Description
Impeccable Midcentury Modern, stylishly updated throughout and featuring a fresh decor and vibe. Situated on a quiet cul-de-sac in McKenzie Square, in a coveted "walk to" location, close to schools, train & town. Boasting an open floor plan with an airy living room with built-ins surrounding the fireplace & adjoining the separate dining; working well for family gatherings & entertaining. The recently renovated kitchen features custom white cabinets, commercial grade appliances & honed stone counter tops. Relax in the spacious family room, which also makes a great play area or teen hangout. Additional highlights include hardwood floors throughout the 1st & 2nd levels, newer bathrooms, 2nd floor laundry, freshly painted interior & attached garage. Lushly landscaped with a paver patio, the backyard has outdoor space to grill, play & garden. This is a block party kind of street, where kids play on the sidewalks & neighbors converse while walking their dogs. An A+ location, "move in ready" & low property taxes($8,427). This lovely updated home truly checks all the boxes!
Property Specifics
| Single Family | |
| — | |
| — | |
| 1959 | |
| None | |
| — | |
| No | |
| — |
| Cook | |
| — | |
| — / Not Applicable | |
| None | |
| Lake Michigan | |
| Public Sewer | |
| 10953355 | |
| 05332130880000 |
Nearby Schools
| NAME: | DISTRICT: | DISTANCE: | |
|---|---|---|---|
|
Grade School
Mckenzie Elementary School |
39 | — | |
|
Middle School
Highcrest Middle School |
39 | Not in DB | |
|
High School
New Trier Twp H.s. Northfield/wi |
203 | Not in DB | |
|
Alternate Junior High School
Wilmette Junior High School |
— | Not in DB | |
Property History
| DATE: | EVENT: | PRICE: | SOURCE: |
|---|---|---|---|
| 9 Apr, 2021 | Sold | $700,000 | MRED MLS |
| 2 Jan, 2021 | Under contract | $699,000 | MRED MLS |
| 1 Jan, 2021 | Listed for sale | $699,000 | MRED MLS |
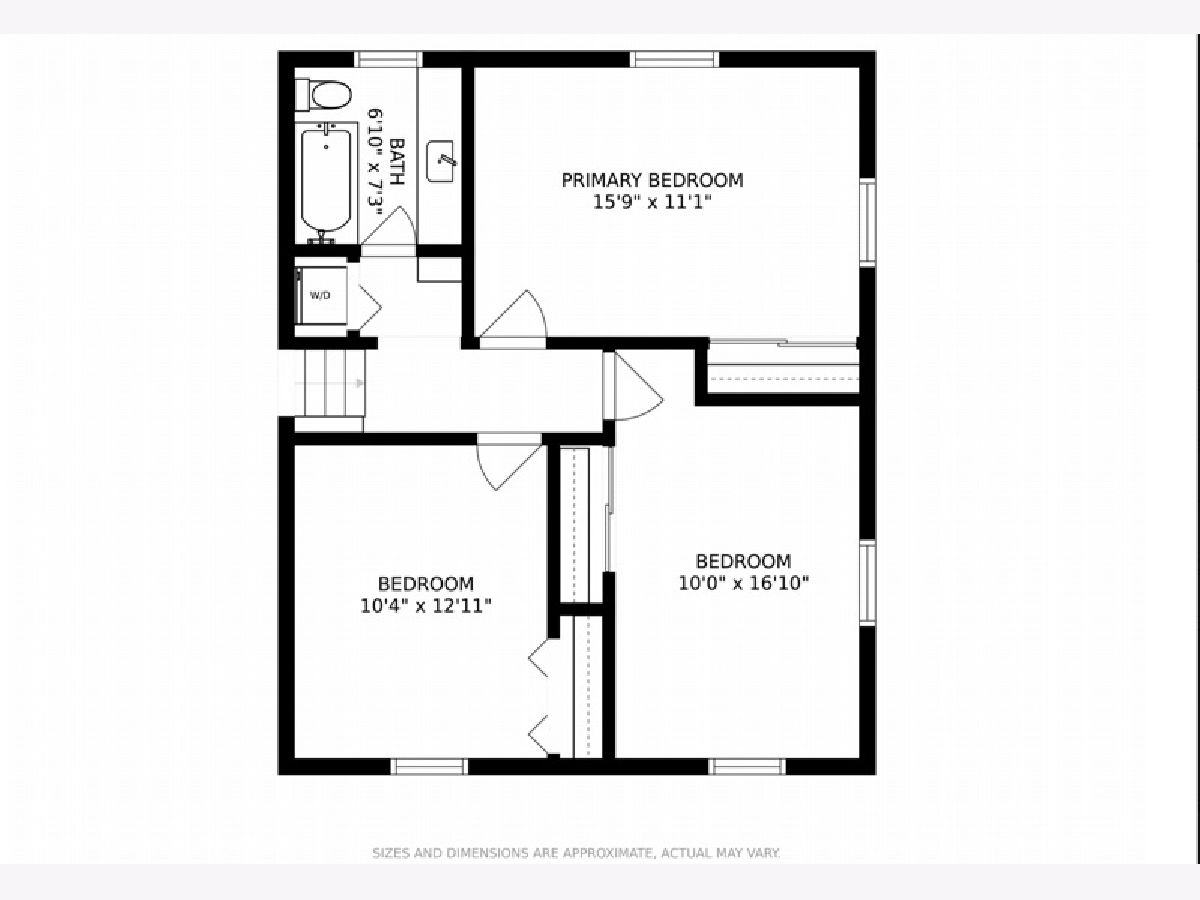
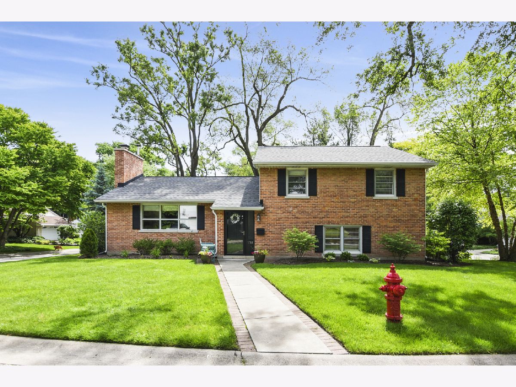
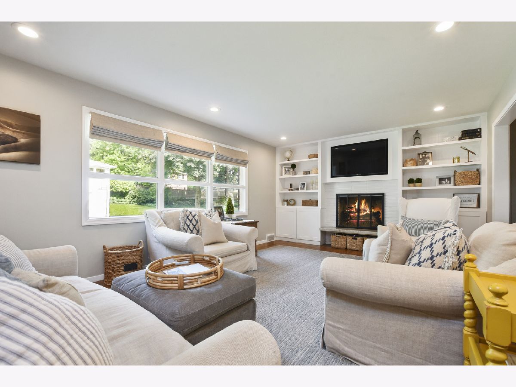
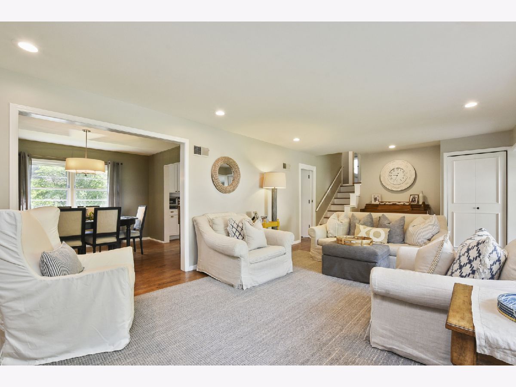
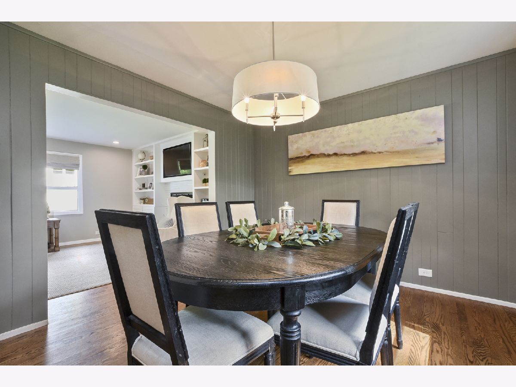
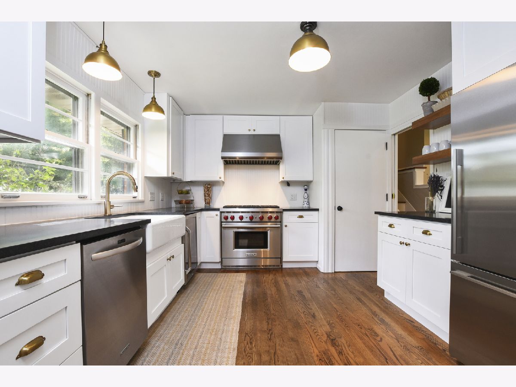
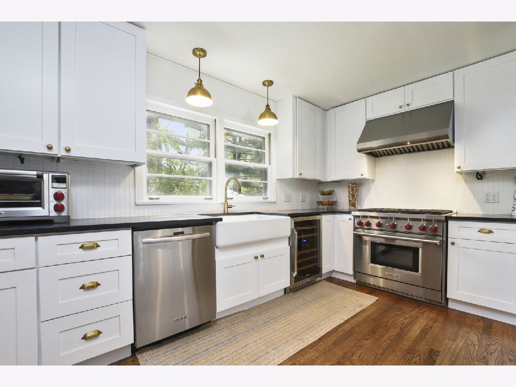
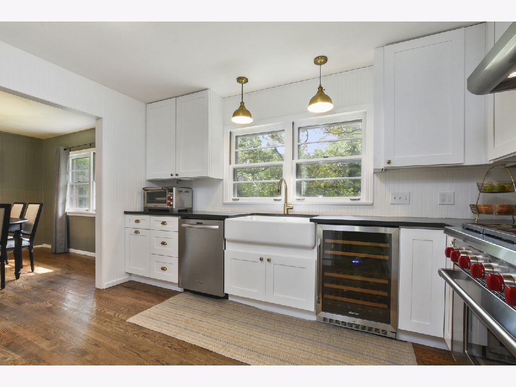
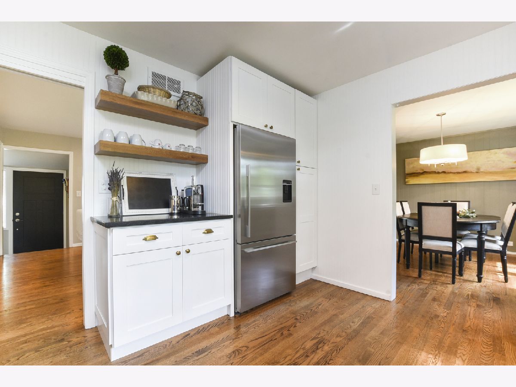
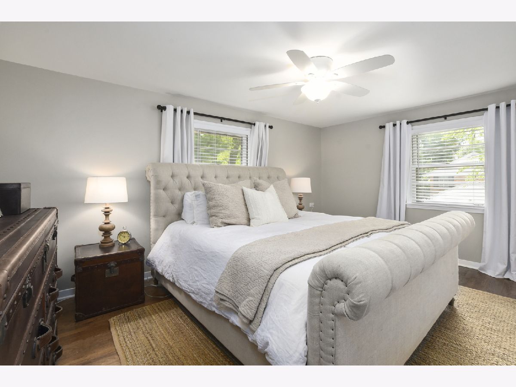
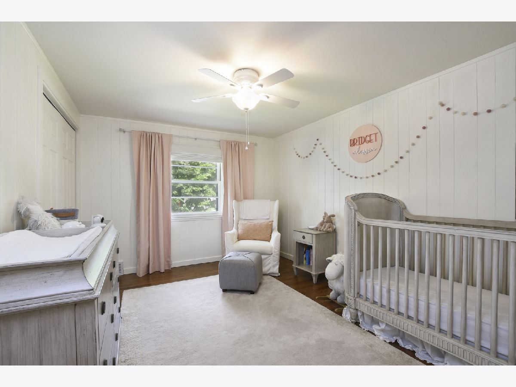
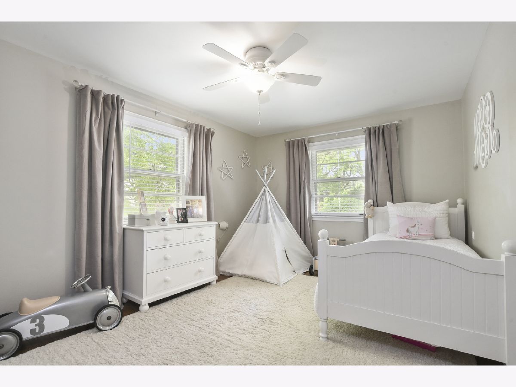
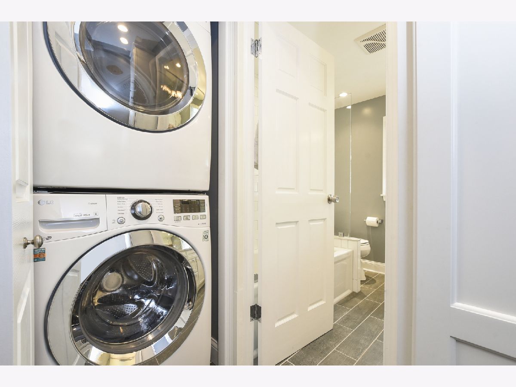
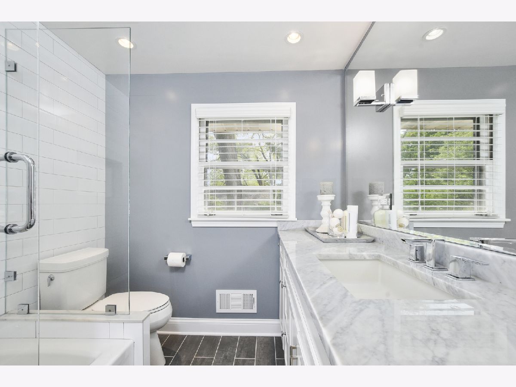
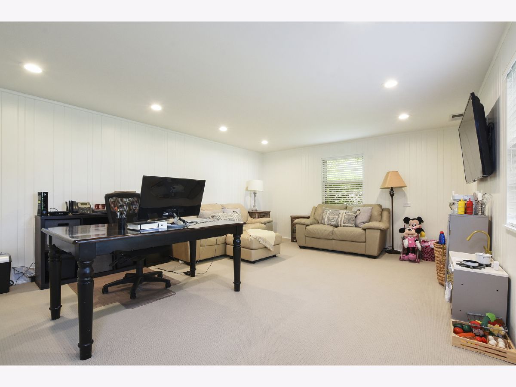
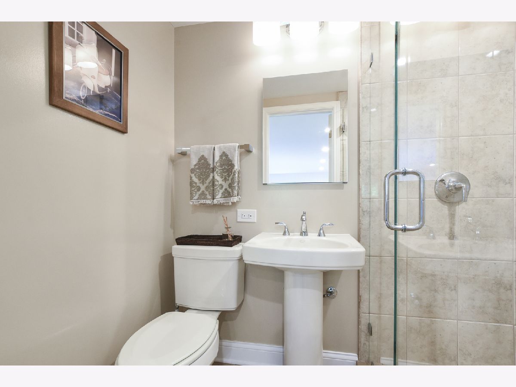
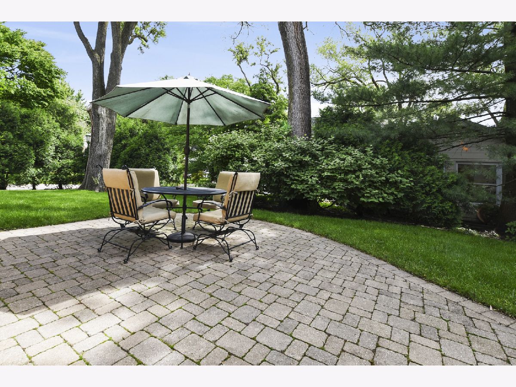
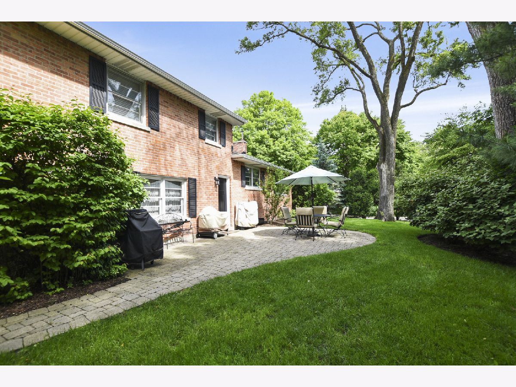
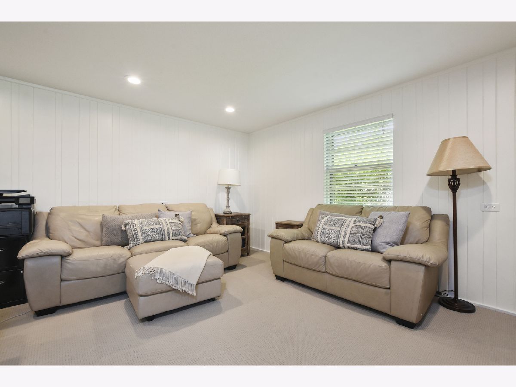
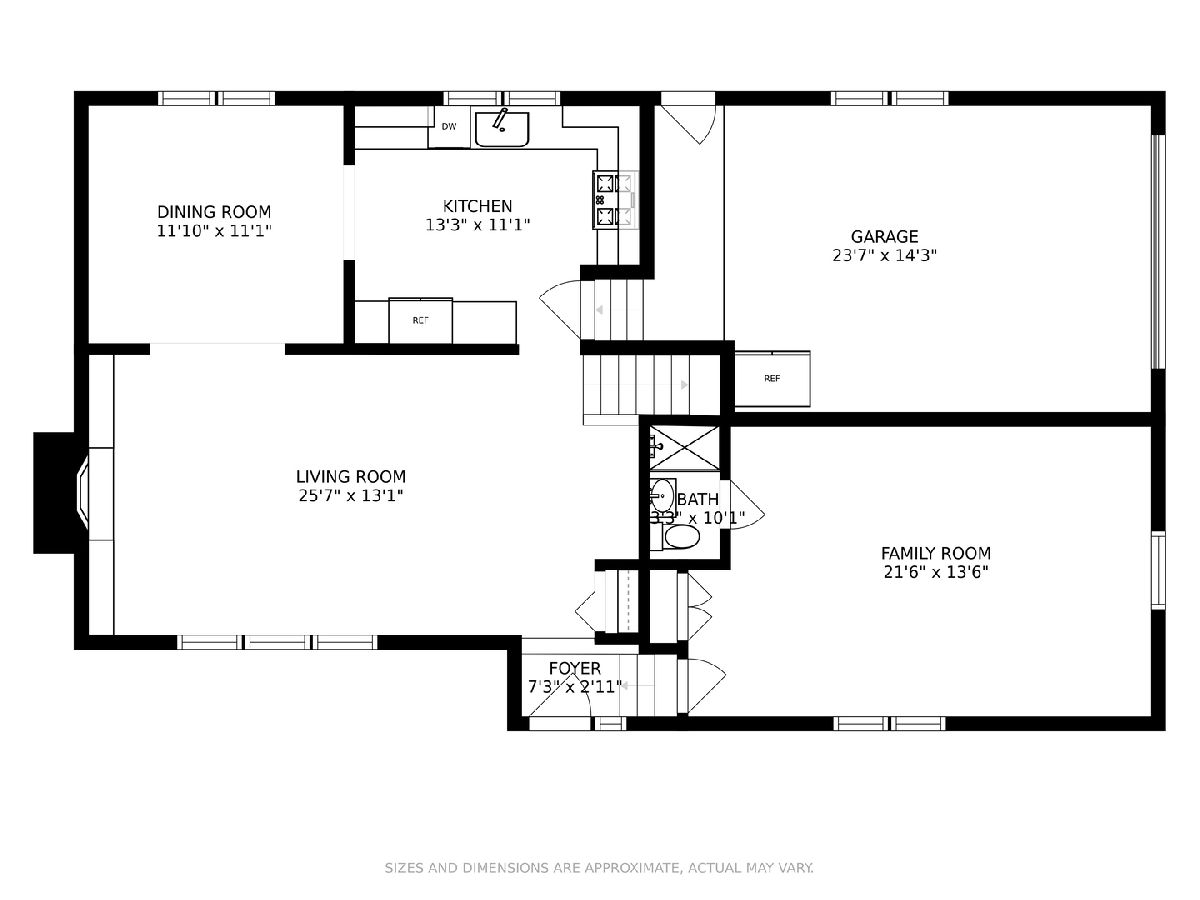
Room Specifics
Total Bedrooms: 3
Bedrooms Above Ground: 3
Bedrooms Below Ground: 0
Dimensions: —
Floor Type: Hardwood
Dimensions: —
Floor Type: Hardwood
Full Bathrooms: 2
Bathroom Amenities: —
Bathroom in Basement: 0
Rooms: No additional rooms
Basement Description: None
Other Specifics
| 1 | |
| — | |
| Concrete | |
| — | |
| — | |
| 65X100X62X108 | |
| Pull Down Stair | |
| None | |
| — | |
| Range, Microwave, Dishwasher, High End Refrigerator, Washer, Dryer, Stainless Steel Appliance(s), Wine Refrigerator, Range Hood | |
| Not in DB | |
| — | |
| — | |
| — | |
| Wood Burning |
Tax History
| Year | Property Taxes |
|---|---|
| 2021 | $8,427 |
Contact Agent
Nearby Similar Homes
Nearby Sold Comparables
Contact Agent
Listing Provided By
Compass








