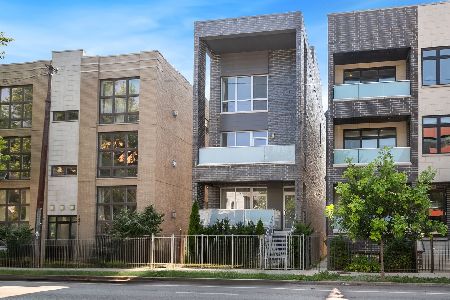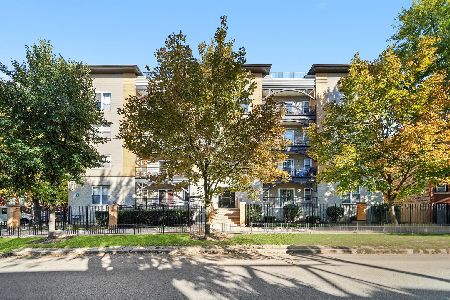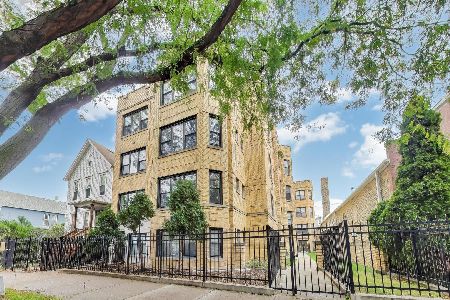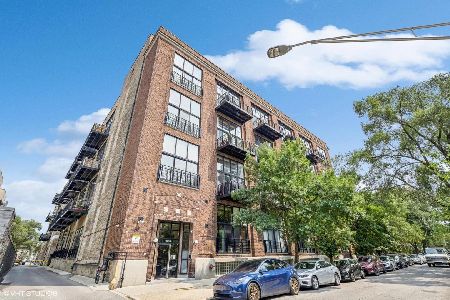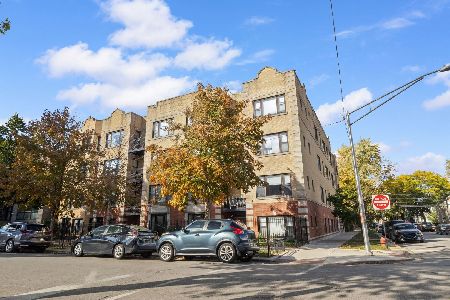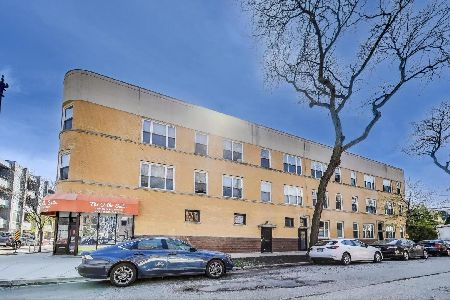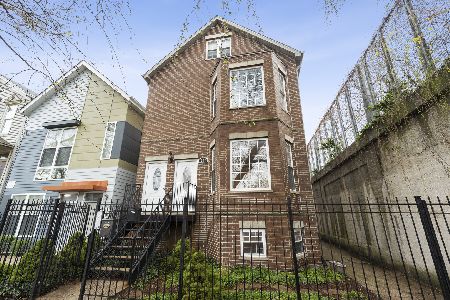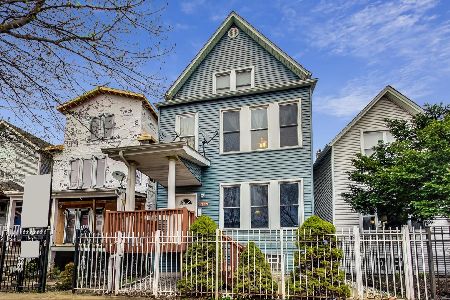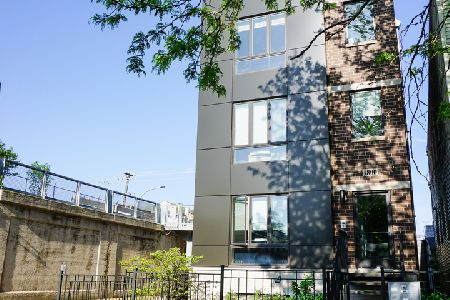1748 Francisco Avenue, West Town, Chicago, Illinois 60647
$339,000
|
Sold
|
|
| Status: | Closed |
| Sqft: | 1,850 |
| Cost/Sqft: | $183 |
| Beds: | 3 |
| Baths: | 3 |
| Year Built: | 2008 |
| Property Taxes: | $0 |
| Days On Market: | 6422 |
| Lot Size: | 0,00 |
Description
Duplex up in intimate 2 unit building. 3 bed+den / 3 bath. Main floor has wide open living, kitchen, dining, office, bonus space & bath. 3 bedrooms on 2nd floor w/2 baths. 2 decks. 2 car parking. Granite entry. Custom stone work in bathrooms. Granite & stainless kitchen. Hardwood floors throughout. Large utility room. Next to future Bloomingdale Trail!
Property Specifics
| Condos/Townhomes | |
| — | |
| — | |
| 2008 | |
| None | |
| — | |
| No | |
| — |
| Cook | |
| Humboldt Park | |
| 999 / — | |
| Insurance,Lawn Care,Snow Removal | |
| Public | |
| Public Sewer | |
| 06940452 | |
| 10000000000000 |
Property History
| DATE: | EVENT: | PRICE: | SOURCE: |
|---|---|---|---|
| 4 Aug, 2008 | Sold | $339,000 | MRED MLS |
| 13 Jul, 2008 | Under contract | $339,000 | MRED MLS |
| 25 Jun, 2008 | Listed for sale | $339,000 | MRED MLS |
| 22 Oct, 2021 | Sold | $515,000 | MRED MLS |
| 12 Sep, 2021 | Under contract | $549,000 | MRED MLS |
| — | Last price change | $569,000 | MRED MLS |
| 25 Jun, 2021 | Listed for sale | $599,000 | MRED MLS |
Room Specifics
Total Bedrooms: 3
Bedrooms Above Ground: 3
Bedrooms Below Ground: 0
Dimensions: —
Floor Type: Hardwood
Dimensions: —
Floor Type: Hardwood
Full Bathrooms: 3
Bathroom Amenities: —
Bathroom in Basement: 0
Rooms: Den,Tandem Room,Utility Room-1st Floor,Utility Room-2nd Floor
Basement Description: None
Other Specifics
| 2 | |
| — | |
| — | |
| Deck | |
| — | |
| COMMON | |
| — | |
| Full | |
| — | |
| Range, Microwave, Dishwasher, Refrigerator | |
| Not in DB | |
| — | |
| — | |
| — | |
| — |
Tax History
| Year | Property Taxes |
|---|---|
| 2021 | $6,772 |
Contact Agent
Nearby Similar Homes
Nearby Sold Comparables
Contact Agent
Listing Provided By
@properties

