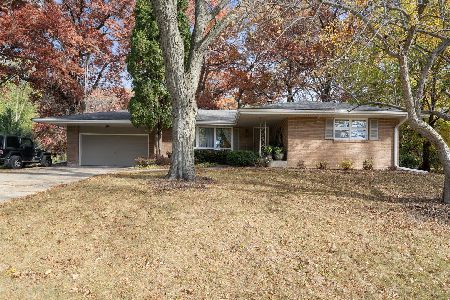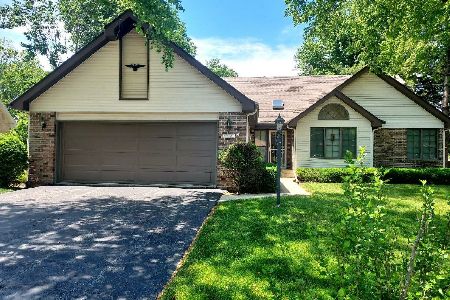1748 Highridge Road, Rockford, Illinois 61108
$131,500
|
Sold
|
|
| Status: | Closed |
| Sqft: | 1,794 |
| Cost/Sqft: | $78 |
| Beds: | 3 |
| Baths: | 2 |
| Year Built: | 1989 |
| Property Taxes: | $5,676 |
| Days On Market: | 4829 |
| Lot Size: | 0,33 |
Description
GREAT ROOM WITH VAULTED CEILING AND FIREPLACE, FORMAL DINING ROOM, EAT-IN KITCHEN, MASTER WITH SLIDERS TO DECK AND PRIVATE BATH, MAIN FLOOR LAUNDRY, FULLY FINISHED BASEMENT, THREE CAR GARAGE. WINDOWS WITH BUILT-IN BLINDS. ALMOST 1800 SQUARE FEET! SPLIT BEDROOM PLAN.
Property Specifics
| Single Family | |
| — | |
| — | |
| 1989 | |
| Full | |
| — | |
| No | |
| 0.33 |
| Winnebago | |
| — | |
| 0 / Not Applicable | |
| None | |
| Public | |
| Public Sewer | |
| 08213087 | |
| 1234253007 |
Property History
| DATE: | EVENT: | PRICE: | SOURCE: |
|---|---|---|---|
| 12 Apr, 2013 | Sold | $131,500 | MRED MLS |
| 20 Feb, 2013 | Under contract | $139,900 | MRED MLS |
| 1 Nov, 2012 | Listed for sale | $139,900 | MRED MLS |
Room Specifics
Total Bedrooms: 3
Bedrooms Above Ground: 3
Bedrooms Below Ground: 0
Dimensions: —
Floor Type: —
Dimensions: —
Floor Type: —
Full Bathrooms: 2
Bathroom Amenities: —
Bathroom in Basement: 1
Rooms: Recreation Room
Basement Description: Finished
Other Specifics
| 3 | |
| — | |
| — | |
| — | |
| — | |
| 92X79X169X167 | |
| — | |
| Full | |
| Vaulted/Cathedral Ceilings, First Floor Bedroom, First Floor Laundry, First Floor Full Bath | |
| — | |
| Not in DB | |
| — | |
| — | |
| — | |
| — |
Tax History
| Year | Property Taxes |
|---|---|
| 2013 | $5,676 |
Contact Agent
Nearby Sold Comparables
Contact Agent
Listing Provided By
Century 21 Affiliated





