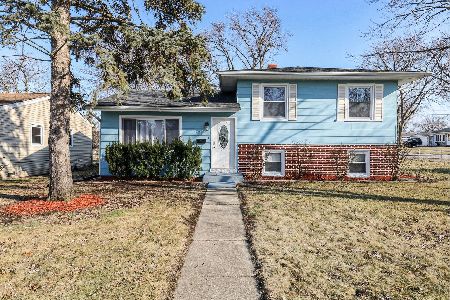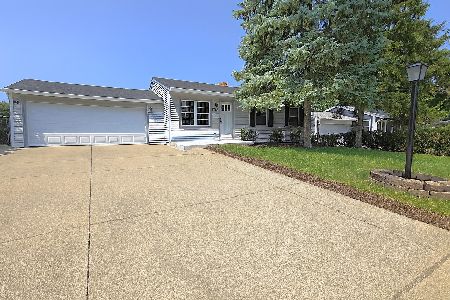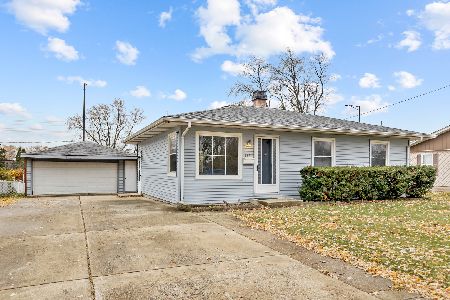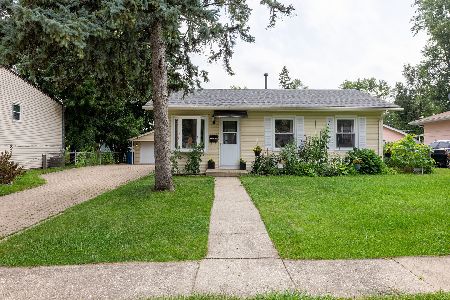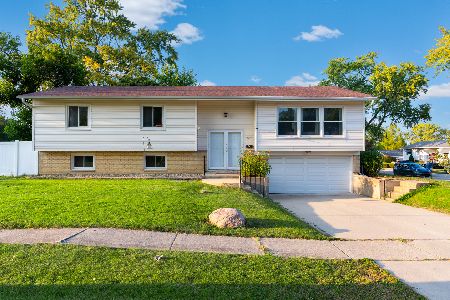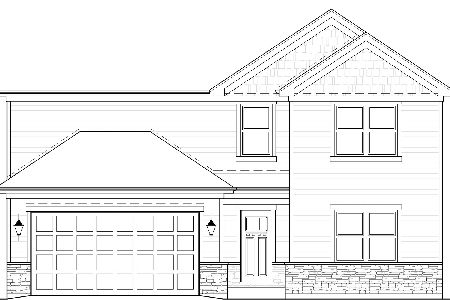1748 Linden Avenue, Hanover Park, Illinois 60133
$135,000
|
Sold
|
|
| Status: | Closed |
| Sqft: | 926 |
| Cost/Sqft: | $140 |
| Beds: | 3 |
| Baths: | 2 |
| Year Built: | 1962 |
| Property Taxes: | $4,953 |
| Days On Market: | 4231 |
| Lot Size: | 0,18 |
Description
EXTRA! EXTRA! REGULAR SALE! GET YOUR ANSWER RIGHT AWAY! Five bedrooms home in Hanover Park with two full baths. The ranch layout adds to ease of living. Large living room is a great space for family gathering and relaxing. The open kitchen has ample counter space and plenty of cabinets. Summer kitchen and 2 BRs plus FR in full finish basement. The home has a two car attached garage. Ready to move in but sells as is.
Property Specifics
| Single Family | |
| — | |
| — | |
| 1962 | |
| Full | |
| — | |
| No | |
| 0.18 |
| Cook | |
| — | |
| 0 / Not Applicable | |
| None | |
| Public | |
| Public Sewer | |
| 08652448 | |
| 06362080280000 |
Property History
| DATE: | EVENT: | PRICE: | SOURCE: |
|---|---|---|---|
| 15 Aug, 2012 | Sold | $65,505 | MRED MLS |
| 2 Jul, 2012 | Under contract | $57,000 | MRED MLS |
| 20 Jun, 2012 | Listed for sale | $57,000 | MRED MLS |
| 3 Sep, 2014 | Sold | $135,000 | MRED MLS |
| 21 Jul, 2014 | Under contract | $130,000 | MRED MLS |
| 20 Jun, 2014 | Listed for sale | $130,000 | MRED MLS |
Room Specifics
Total Bedrooms: 5
Bedrooms Above Ground: 3
Bedrooms Below Ground: 2
Dimensions: —
Floor Type: —
Dimensions: —
Floor Type: —
Dimensions: —
Floor Type: Ceramic Tile
Dimensions: —
Floor Type: —
Full Bathrooms: 2
Bathroom Amenities: —
Bathroom in Basement: 0
Rooms: Kitchen,Bedroom 5,Utility Room-Lower Level
Basement Description: Unfinished
Other Specifics
| 2 | |
| — | |
| Concrete | |
| — | |
| Fenced Yard | |
| 50X125 | |
| — | |
| None | |
| Wood Laminate Floors, First Floor Bedroom, In-Law Arrangement, First Floor Full Bath | |
| — | |
| Not in DB | |
| — | |
| — | |
| — | |
| — |
Tax History
| Year | Property Taxes |
|---|---|
| 2012 | $4,734 |
| 2014 | $4,953 |
Contact Agent
Nearby Similar Homes
Nearby Sold Comparables
Contact Agent
Listing Provided By
United Real Estate - Chicago

