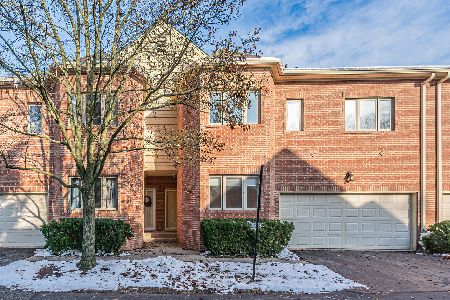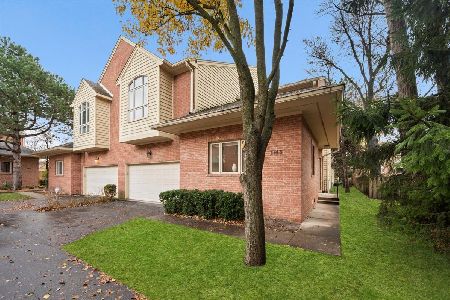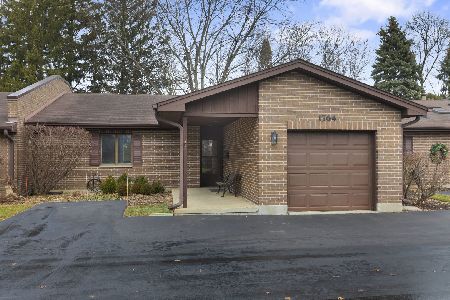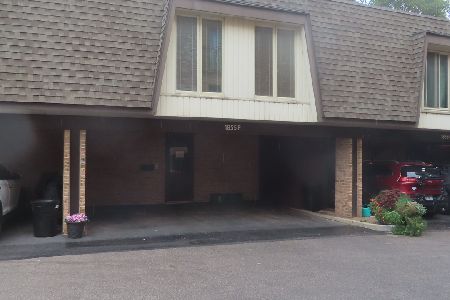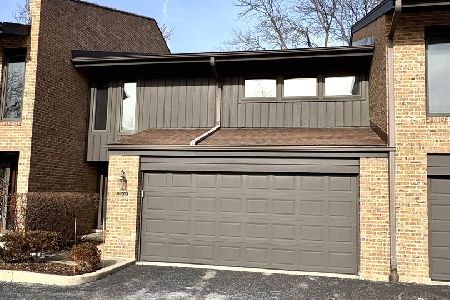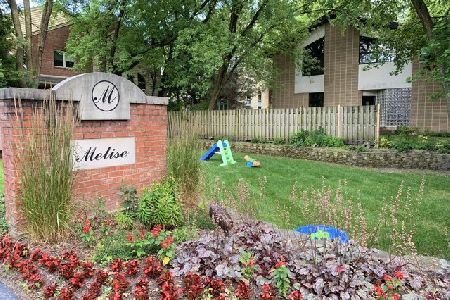1748 Melise Drive, Glenview, Illinois 60025
$410,000
|
Sold
|
|
| Status: | Closed |
| Sqft: | 2,290 |
| Cost/Sqft: | $183 |
| Beds: | 3 |
| Baths: | 3 |
| Year Built: | 1997 |
| Property Taxes: | $9,501 |
| Days On Market: | 2404 |
| Lot Size: | 0,00 |
Description
Beautiful sunny bright and newly painted corner unit in a great location in Glenview. Steps away from superb public schools, train, downtown Glenview/Glen shopping center, parks and more. Westward facing spacious living room has 25' vaulted ceiling, large windows and fireplace. Separated large dining room, spacious kitchen with newer SS appliances. First floor office and full bathroom with jacuzzi tub. Second floor features stunning master suite with large walk-in closet and master bathroom plus 2 additional bedrooms. Current owner replaced: HVAC&AC 2014, Lower HVAC&AC 2015, dryer 2015, 2 floor windows 2015, sump pump 2016, roof 2018, ABT safety system. Full basement, and attached 2-car garage. This could be your dream home!
Property Specifics
| Condos/Townhomes | |
| 2 | |
| — | |
| 1997 | |
| Full | |
| — | |
| No | |
| — |
| Cook | |
| — | |
| 276 / Monthly | |
| Insurance,Exterior Maintenance,Lawn Care,Scavenger,Snow Removal | |
| Public | |
| Public Sewer | |
| 10423204 | |
| 04262010480000 |
Nearby Schools
| NAME: | DISTRICT: | DISTANCE: | |
|---|---|---|---|
|
Grade School
Lyon Elementary School |
34 | — | |
|
Middle School
Attea Middle School |
34 | Not in DB | |
|
High School
Glenbrook South High School |
225 | Not in DB | |
Property History
| DATE: | EVENT: | PRICE: | SOURCE: |
|---|---|---|---|
| 4 Aug, 2014 | Sold | $449,000 | MRED MLS |
| 3 Jun, 2014 | Under contract | $449,000 | MRED MLS |
| 23 Apr, 2014 | Listed for sale | $449,000 | MRED MLS |
| 16 Aug, 2019 | Sold | $410,000 | MRED MLS |
| 15 Jul, 2019 | Under contract | $419,900 | MRED MLS |
| — | Last price change | $429,900 | MRED MLS |
| 19 Jun, 2019 | Listed for sale | $429,900 | MRED MLS |
| 23 Mar, 2021 | Listed for sale | $0 | MRED MLS |
| 12 Apr, 2022 | Listed for sale | $0 | MRED MLS |
| 11 May, 2024 | Under contract | $0 | MRED MLS |
| 9 May, 2024 | Listed for sale | $0 | MRED MLS |
Room Specifics
Total Bedrooms: 3
Bedrooms Above Ground: 3
Bedrooms Below Ground: 0
Dimensions: —
Floor Type: Carpet
Dimensions: —
Floor Type: Carpet
Full Bathrooms: 3
Bathroom Amenities: Whirlpool,Separate Shower,Double Sink,Soaking Tub
Bathroom in Basement: 0
Rooms: Office,Foyer,Pantry
Basement Description: Unfinished
Other Specifics
| 2 | |
| Concrete Perimeter | |
| Asphalt | |
| Patio, End Unit | |
| Corner Lot | |
| COMMON | |
| — | |
| Full | |
| Vaulted/Cathedral Ceilings, Wood Laminate Floors, First Floor Laundry, First Floor Full Bath, Walk-In Closet(s) | |
| Range, Microwave, Dishwasher, Refrigerator, Washer, Dryer, Disposal, Stainless Steel Appliance(s), Range Hood | |
| Not in DB | |
| — | |
| — | |
| — | |
| Gas Log |
Tax History
| Year | Property Taxes |
|---|---|
| 2014 | $9,014 |
| 2019 | $9,501 |
Contact Agent
Nearby Similar Homes
Contact Agent
Listing Provided By
Prestige Real Estate Group Inc

