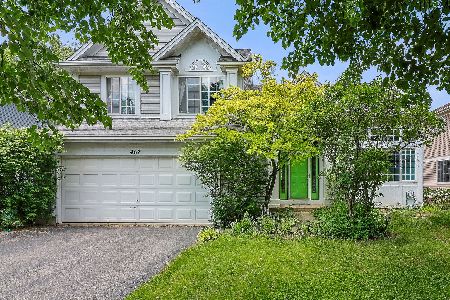1748 Napoleon Drive, Naperville, Illinois 60565
$465,000
|
Sold
|
|
| Status: | Closed |
| Sqft: | 2,260 |
| Cost/Sqft: | $204 |
| Beds: | 4 |
| Baths: | 3 |
| Year Built: | 1991 |
| Property Taxes: | $8,209 |
| Days On Market: | 1787 |
| Lot Size: | 0,17 |
Description
Don't wait! Hurry over to this beautiful updated 2 story on a quiet street in Naperville School District 203. The first floor is very light and bright with a grand 2 story foyer and great open floor plan. Beautiful dark wood-look flooring, white cabinets and trim, granite counters, great appliances, huge corner window in the kitchen and it opens to the family room which has a wood burning fireplace and wall of windows overlooking the deck and backyard. The second floor has neutral carpet, 3 nice bedrooms and a wonderful master suite with a large walk in closet and spectacular master bath with separate tub and shower and huge vanity with his/her sinks. There is also a very convenient second floor laundry room. A finished basement with a huge entertainment area, a private office and plenty of storage. This one has all your wish list items, the sellers have absolutely LOVED this HOME!
Property Specifics
| Single Family | |
| — | |
| — | |
| 1991 | |
| Full | |
| — | |
| No | |
| 0.17 |
| Du Page | |
| Fieldstone | |
| 0 / Not Applicable | |
| None | |
| Lake Michigan | |
| Public Sewer | |
| 11045281 | |
| 0832115031 |
Nearby Schools
| NAME: | DISTRICT: | DISTANCE: | |
|---|---|---|---|
|
Grade School
Scott Elementary School |
203 | — | |
|
Middle School
Madison Junior High School |
203 | Not in DB | |
|
High School
Naperville Central High School |
203 | Not in DB | |
Property History
| DATE: | EVENT: | PRICE: | SOURCE: |
|---|---|---|---|
| 28 May, 2021 | Sold | $465,000 | MRED MLS |
| 12 Apr, 2021 | Under contract | $460,000 | MRED MLS |
| 7 Apr, 2021 | Listed for sale | $460,000 | MRED MLS |
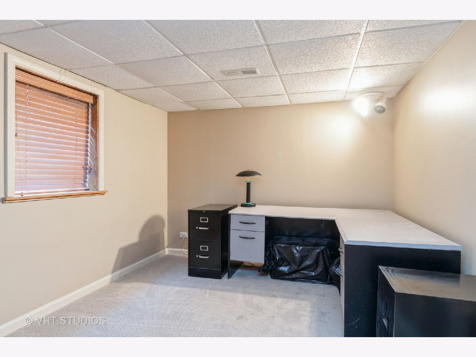
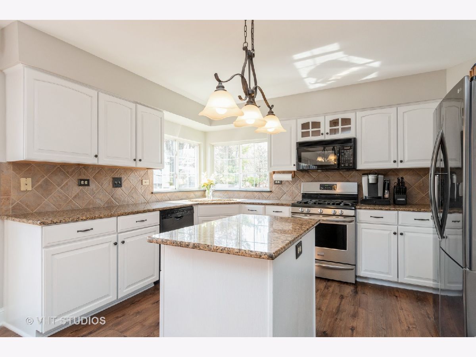
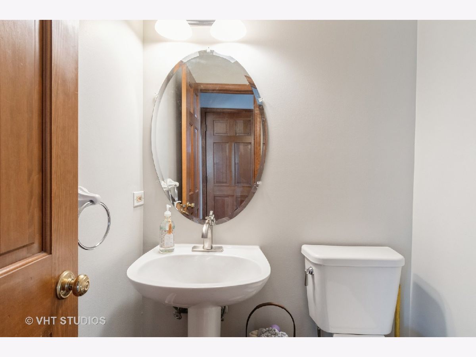
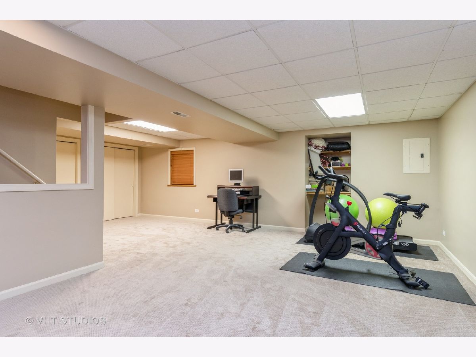
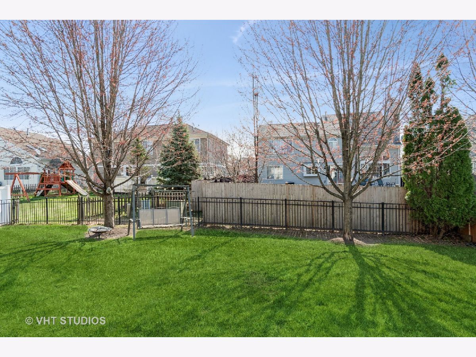
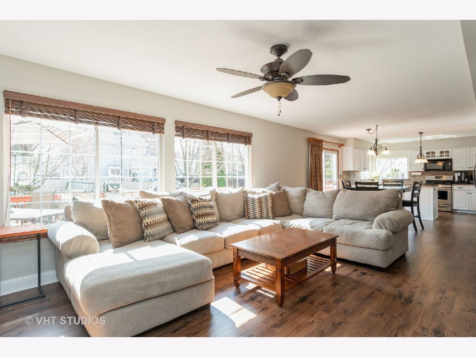
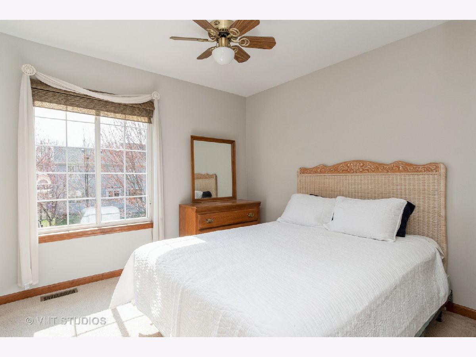
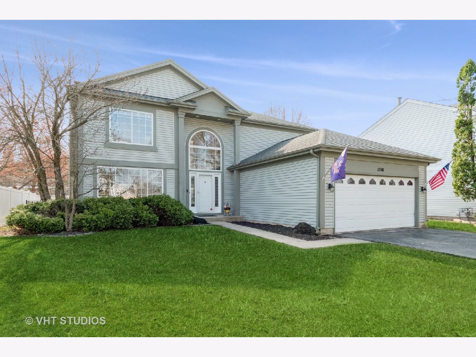
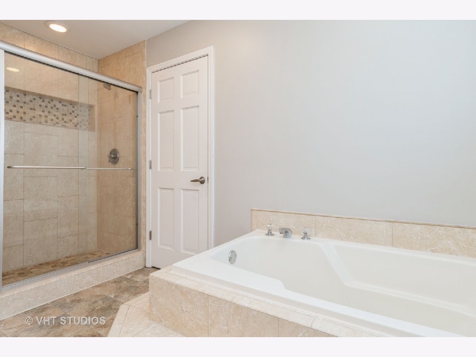
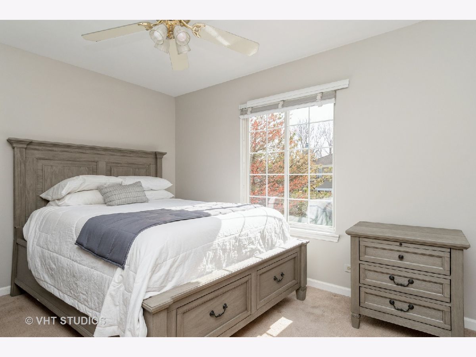
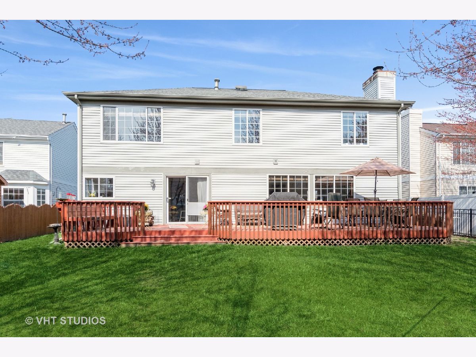
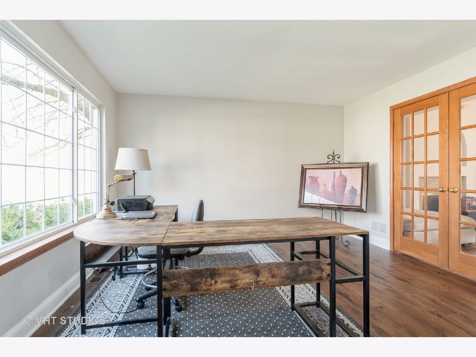
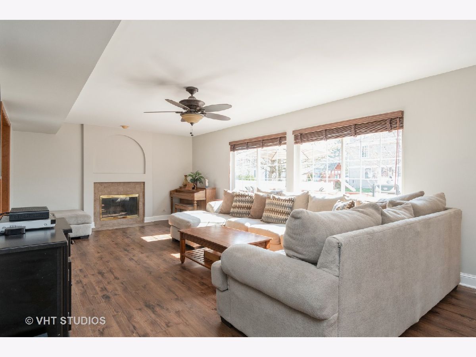
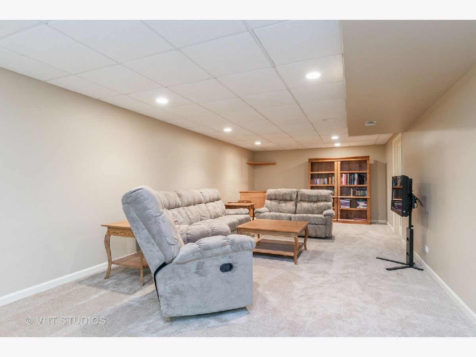
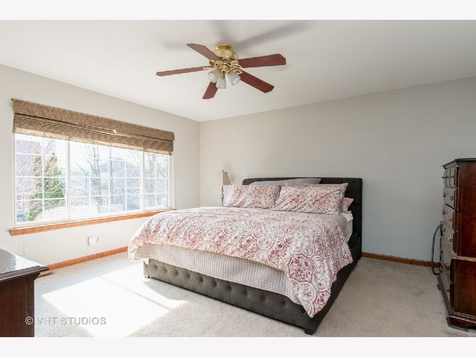
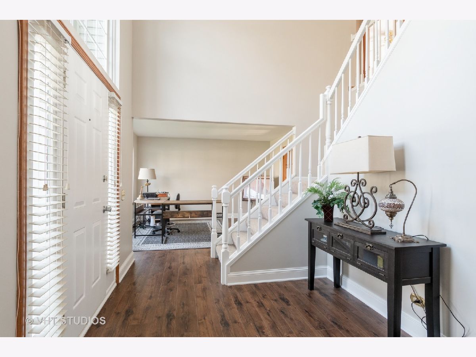
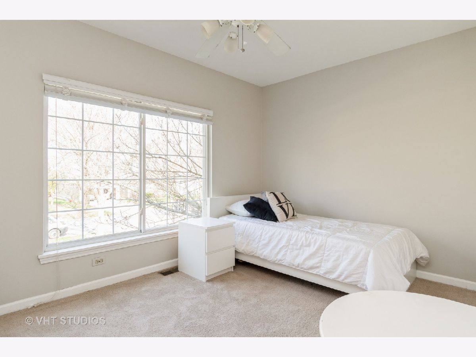
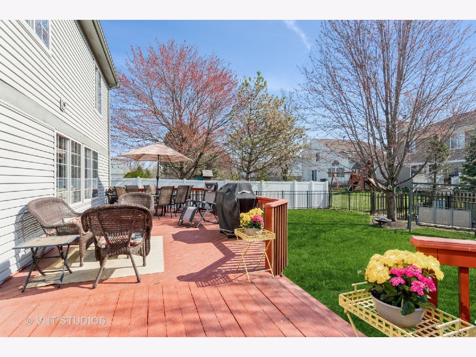
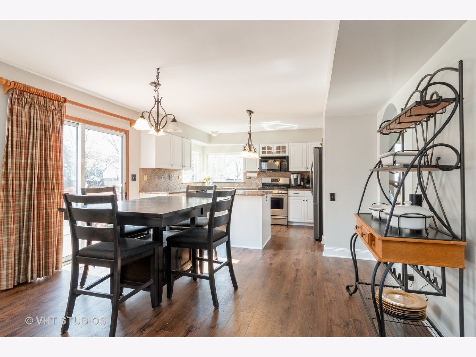
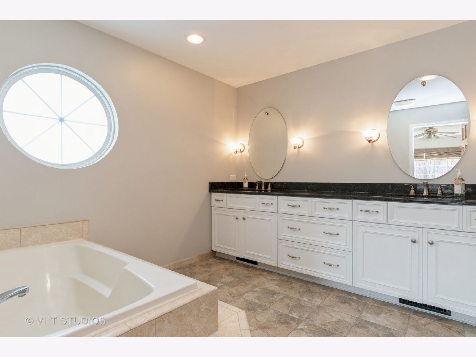
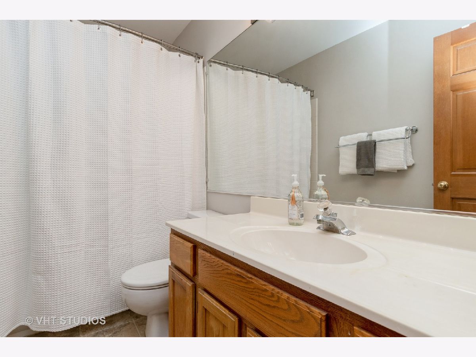
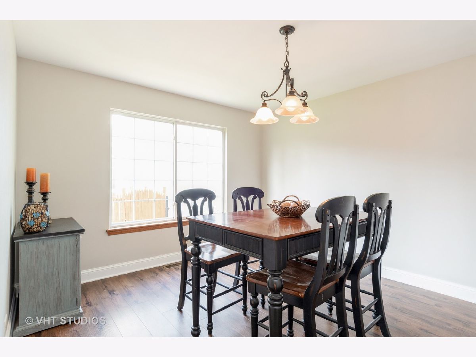
Room Specifics
Total Bedrooms: 4
Bedrooms Above Ground: 4
Bedrooms Below Ground: 0
Dimensions: —
Floor Type: Carpet
Dimensions: —
Floor Type: Carpet
Dimensions: —
Floor Type: Carpet
Full Bathrooms: 3
Bathroom Amenities: Separate Shower,Double Sink,Garden Tub
Bathroom in Basement: 0
Rooms: Eating Area,Office,Recreation Room,Play Room
Basement Description: Finished
Other Specifics
| 2 | |
| — | |
| Asphalt | |
| Deck | |
| Fenced Yard | |
| 61X118X63X117 | |
| — | |
| Full | |
| Second Floor Laundry, Walk-In Closet(s), Granite Counters | |
| Range, Microwave, Dishwasher, Refrigerator, Washer, Dryer | |
| Not in DB | |
| Curbs, Sidewalks, Street Lights, Street Paved | |
| — | |
| — | |
| Wood Burning, Gas Starter |
Tax History
| Year | Property Taxes |
|---|---|
| 2021 | $8,209 |
Contact Agent
Nearby Similar Homes
Nearby Sold Comparables
Contact Agent
Listing Provided By
Baird & Warner







