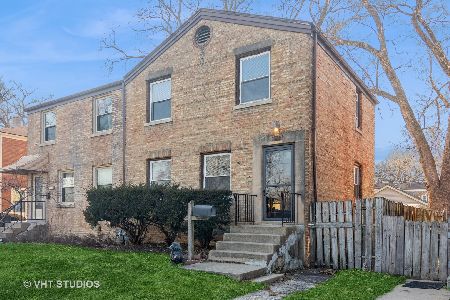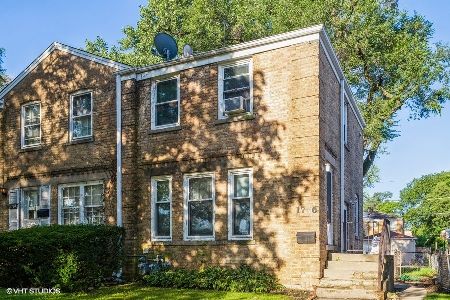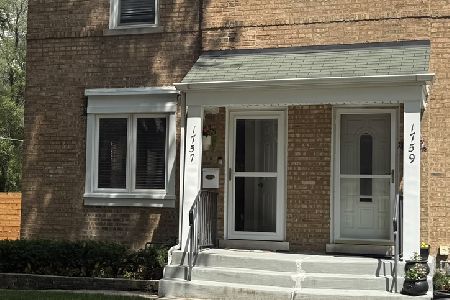1748 Orchard Street, Des Plaines, Illinois 60018
$185,000
|
Sold
|
|
| Status: | Closed |
| Sqft: | 893 |
| Cost/Sqft: | $213 |
| Beds: | 2 |
| Baths: | 1 |
| Year Built: | 1945 |
| Property Taxes: | $4,340 |
| Days On Market: | 2384 |
| Lot Size: | 0,00 |
Description
Move right in! This great duplex is in a wonderful Des Plaines neighborhood. The hardwood floors have just been refinished and are in beautiful condition. The kitchen features granite counter tops, stainless and black appliances and lots of cabinet space. The kitchen eating area offers direct access via patio doors to the outside deck. The unfinished basement features two attractive storage areas; one with tile flooring. Front loading washer and dryer are in the basement utility area. Most windows are new, and efficient. Roofing replaced in 2013. The detached garage is alley accessed and it is located in the spacious fenced backyard. Additional parking is located on the front driveway. No required homeowners association fees or pet restrictions. Near an elementary school, parks and shopping, Nearby Touhy Av I 294 entrance provides access to the entire Chicago area expressway system. A great place to live. Agent owned.
Property Specifics
| Condos/Townhomes | |
| 2 | |
| — | |
| 1945 | |
| Full | |
| — | |
| No | |
| — |
| Cook | |
| Riverview | |
| 0 / Not Applicable | |
| None | |
| Public | |
| Public Sewer | |
| 10464424 | |
| 09281090300000 |
Nearby Schools
| NAME: | DISTRICT: | DISTANCE: | |
|---|---|---|---|
|
Grade School
South Elementary School |
62 | — | |
|
Middle School
Algonquin Middle School |
62 | Not in DB | |
|
High School
Maine West High School |
207 | Not in DB | |
Property History
| DATE: | EVENT: | PRICE: | SOURCE: |
|---|---|---|---|
| 3 Sep, 2019 | Sold | $185,000 | MRED MLS |
| 29 Jul, 2019 | Under contract | $189,900 | MRED MLS |
| 26 Jul, 2019 | Listed for sale | $189,900 | MRED MLS |
Room Specifics
Total Bedrooms: 2
Bedrooms Above Ground: 2
Bedrooms Below Ground: 0
Dimensions: —
Floor Type: —
Full Bathrooms: 1
Bathroom Amenities: —
Bathroom in Basement: 0
Rooms: No additional rooms
Basement Description: Unfinished
Other Specifics
| 1 | |
| Concrete Perimeter | |
| Concrete | |
| Deck, End Unit | |
| Fenced Yard | |
| 27 X 126 | |
| — | |
| None | |
| Hardwood Floors, Laundry Hook-Up in Unit | |
| Range, Microwave, Dishwasher, Refrigerator, Washer, Dryer, Disposal, Range Hood | |
| Not in DB | |
| — | |
| — | |
| None | |
| — |
Tax History
| Year | Property Taxes |
|---|---|
| 2019 | $4,340 |
Contact Agent
Nearby Similar Homes
Nearby Sold Comparables
Contact Agent
Listing Provided By
RE/MAX Suburban







