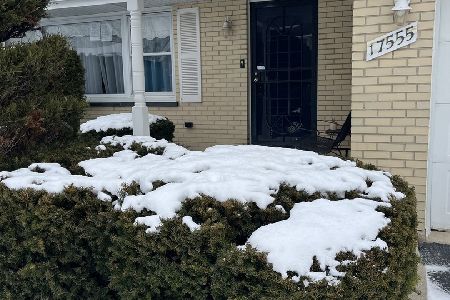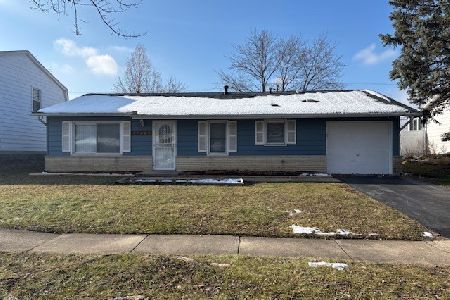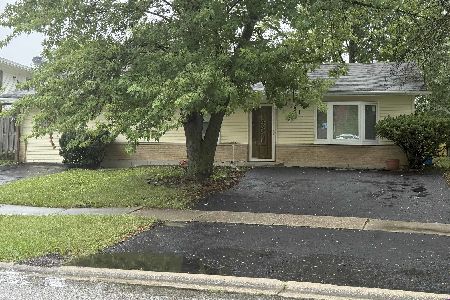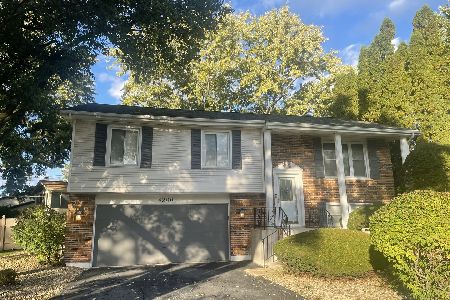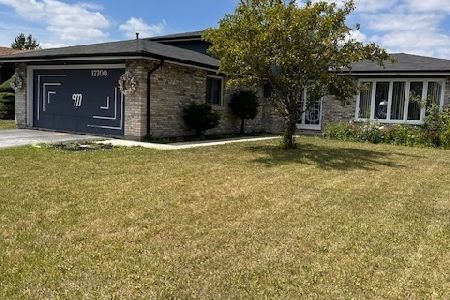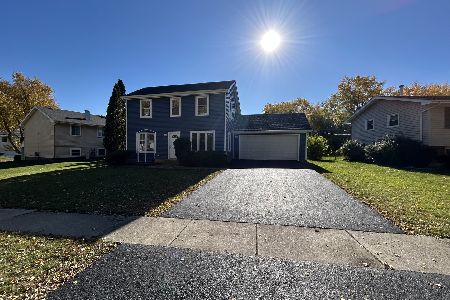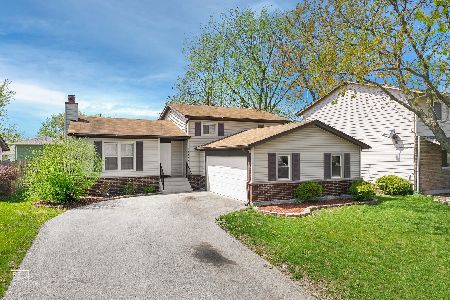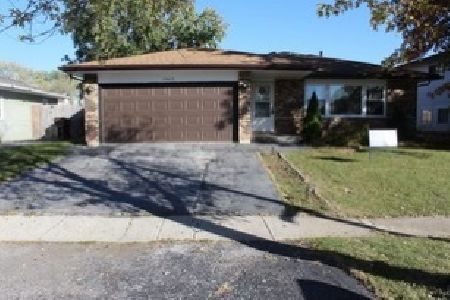17486 Eastgate Drive, Country Club Hills, Illinois 60478
$248,000
|
Sold
|
|
| Status: | Closed |
| Sqft: | 1,118 |
| Cost/Sqft: | $219 |
| Beds: | 4 |
| Baths: | 2 |
| Year Built: | 1972 |
| Property Taxes: | $5,986 |
| Days On Market: | 589 |
| Lot Size: | 0,16 |
Description
Welcome to your new home! This stunning split-level residence offers 4 bedrooms and 2 bathrooms. The main floor features an open living room that flows seamlessly into the dining room and a modern kitchen equipped with stainless steel appliances, granite countertops, and stylish mocha cabinets. Upstairs, discover 3 spacious bedrooms, including a master bedroom with access to a shared bathroom. The lower level boasts a cozy family room, an additional bedroom, and another full bathroom. Outside is a paradise for entertainers! Lounge on the spacious deck, fire up the grill on the patio for BBQs, or unwind in the hot tub. The attached 2-car garage provides ample storage. Don't miss out-schedule your showing today!
Property Specifics
| Single Family | |
| — | |
| — | |
| 1972 | |
| — | |
| — | |
| No | |
| 0.16 |
| Cook | |
| Knotting Gate | |
| — / Not Applicable | |
| — | |
| — | |
| — | |
| 12083194 | |
| 28274040300000 |
Nearby Schools
| NAME: | DISTRICT: | DISTANCE: | |
|---|---|---|---|
|
High School
Hillcrest High School |
228 | Not in DB | |
Property History
| DATE: | EVENT: | PRICE: | SOURCE: |
|---|---|---|---|
| 21 Jun, 2013 | Sold | $65,000 | MRED MLS |
| 31 May, 2013 | Under contract | $50,000 | MRED MLS |
| 6 May, 2013 | Listed for sale | $50,000 | MRED MLS |
| 30 Aug, 2024 | Sold | $248,000 | MRED MLS |
| 23 Jul, 2024 | Under contract | $244,900 | MRED MLS |
| 17 Jul, 2024 | Listed for sale | $244,900 | MRED MLS |
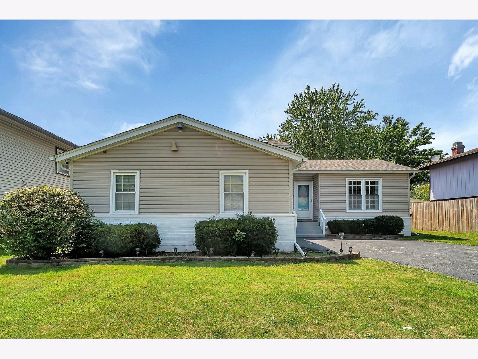
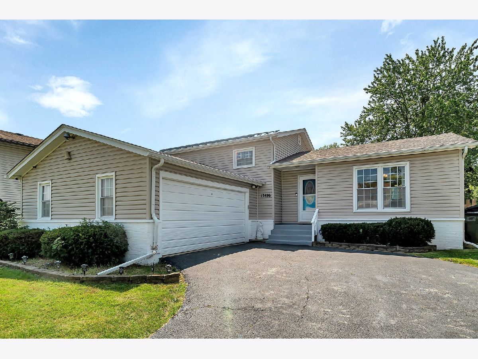
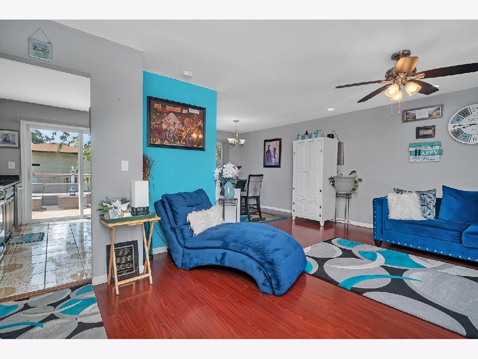
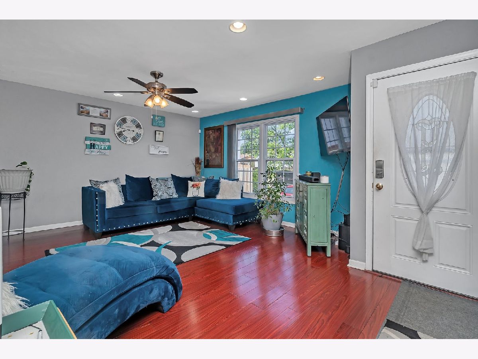
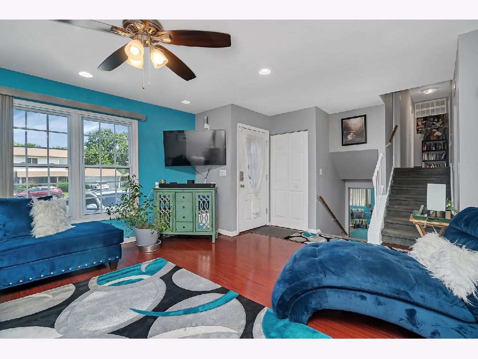
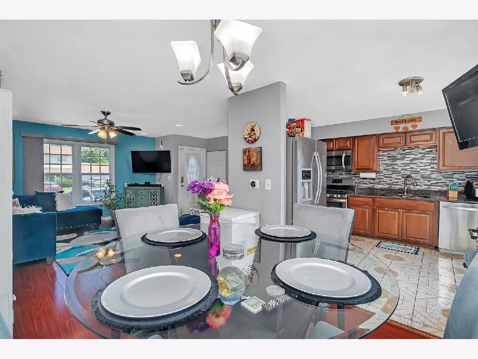
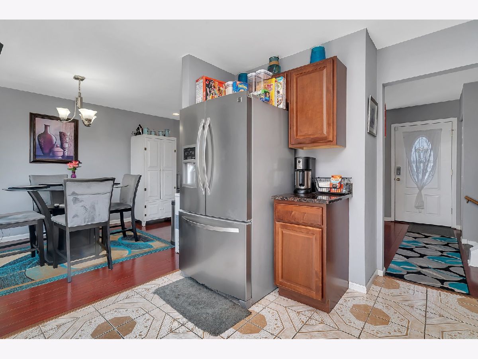
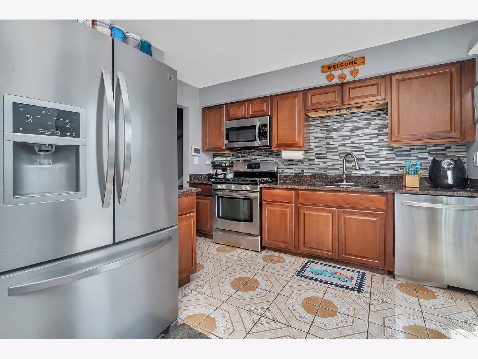
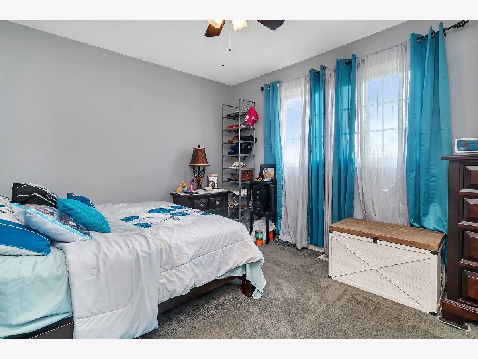
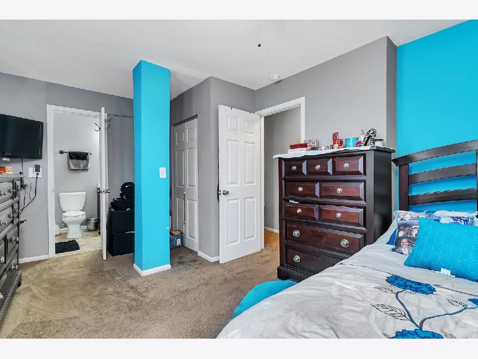
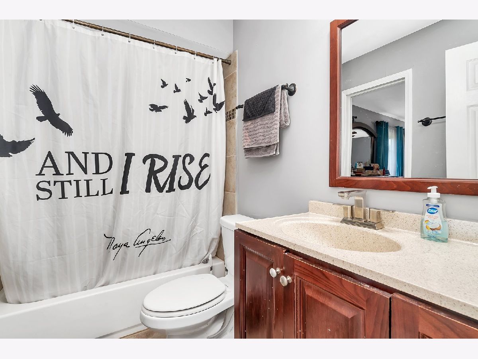
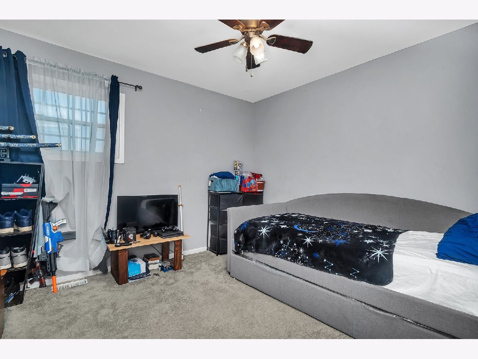
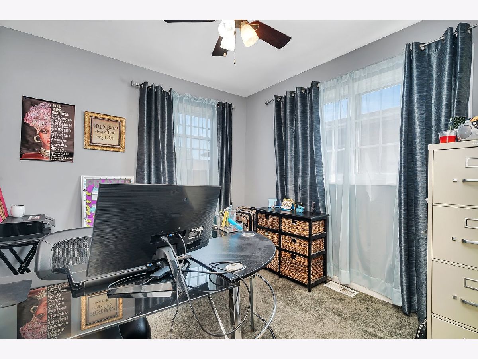
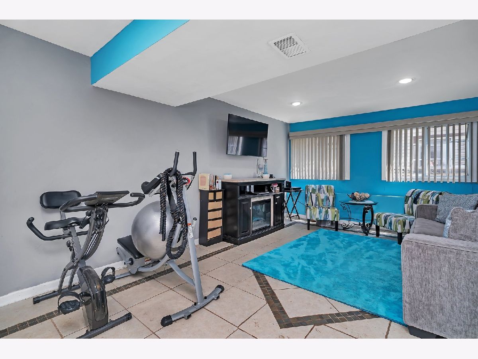
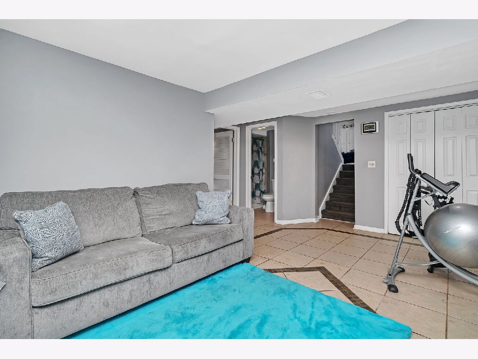
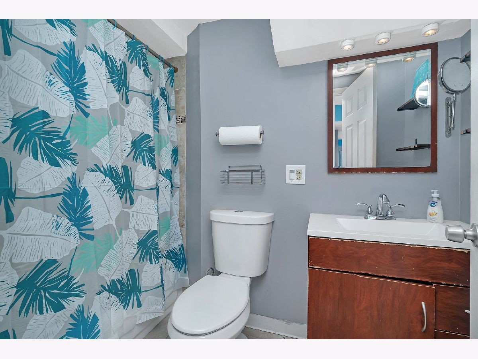
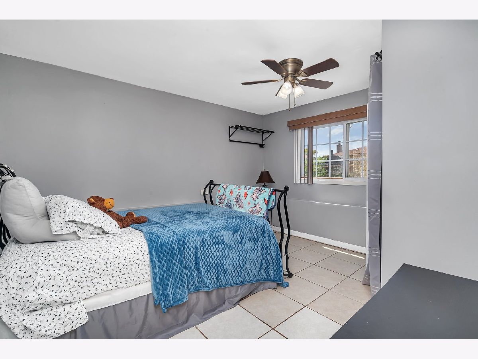
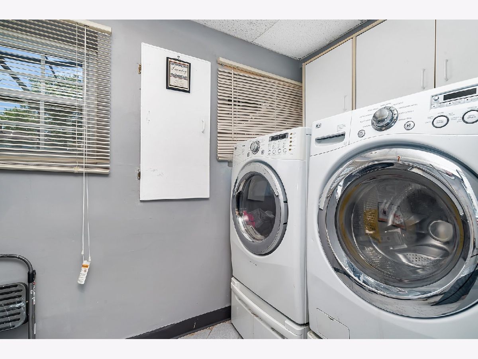
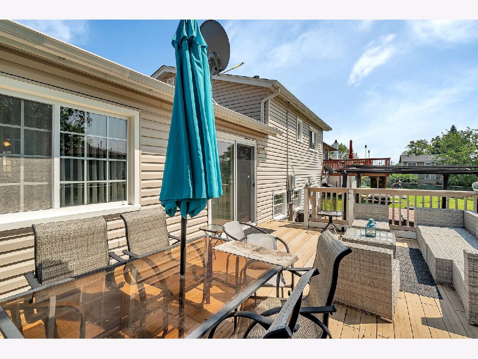
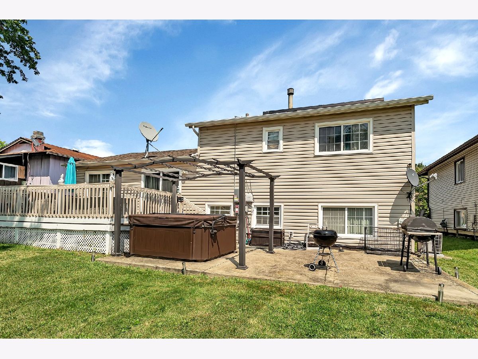
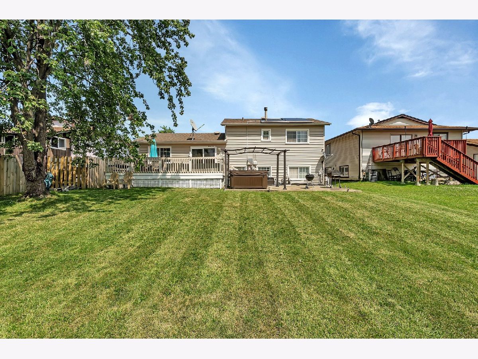
Room Specifics
Total Bedrooms: 4
Bedrooms Above Ground: 4
Bedrooms Below Ground: 0
Dimensions: —
Floor Type: —
Dimensions: —
Floor Type: —
Dimensions: —
Floor Type: —
Full Bathrooms: 2
Bathroom Amenities: —
Bathroom in Basement: 1
Rooms: —
Basement Description: Finished
Other Specifics
| 2 | |
| — | |
| Asphalt | |
| — | |
| — | |
| 62X119X59X119 | |
| — | |
| — | |
| — | |
| — | |
| Not in DB | |
| — | |
| — | |
| — | |
| — |
Tax History
| Year | Property Taxes |
|---|---|
| 2013 | $4,555 |
| 2024 | $5,986 |
Contact Agent
Nearby Similar Homes
Nearby Sold Comparables
Contact Agent
Listing Provided By
Crosstown Realtors, Inc.

