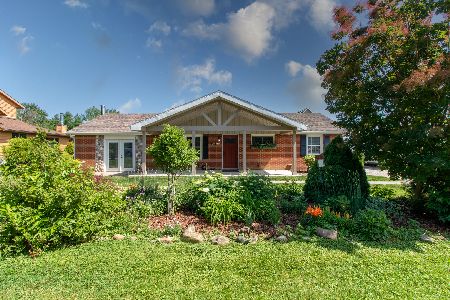17487 Walden, Hudson, Illinois 61748
$95,000
|
Sold
|
|
| Status: | Closed |
| Sqft: | 1,400 |
| Cost/Sqft: | $71 |
| Beds: | 2 |
| Baths: | 2 |
| Year Built: | 1972 |
| Property Taxes: | $1,619 |
| Days On Market: | 5319 |
| Lot Size: | 0,00 |
Description
Charming barn-style home by Lake Bloomington! Finished space (24x18) over the garage, perfect for game area/lounge area. Roof and furnace in 1999. Very neat and clean house with two decks and fenced yard for entertaining! Formal dining room and two full baths! Don't miss this opportunity to be by the lake!
Property Specifics
| Single Family | |
| — | |
| Traditional | |
| 1972 | |
| — | |
| — | |
| No | |
| — |
| Mc Lean | |
| Lake Bloomington | |
| — / Not Applicable | |
| — | |
| Public | |
| Septic-Private | |
| 10178349 | |
| 0712333009 |
Nearby Schools
| NAME: | DISTRICT: | DISTANCE: | |
|---|---|---|---|
|
Grade School
Hudson Elementary |
5 | — | |
|
Middle School
Kingsley Jr High |
5 | Not in DB | |
|
High School
Normal Community West High Schoo |
5 | Not in DB | |
Property History
| DATE: | EVENT: | PRICE: | SOURCE: |
|---|---|---|---|
| 1 Dec, 2011 | Sold | $95,000 | MRED MLS |
| 26 Oct, 2011 | Under contract | $100,000 | MRED MLS |
| 27 Jun, 2011 | Listed for sale | $116,000 | MRED MLS |
| 25 Nov, 2025 | Sold | $210,000 | MRED MLS |
| 27 Oct, 2025 | Under contract | $210,000 | MRED MLS |
| — | Last price change | $225,000 | MRED MLS |
| 18 Sep, 2025 | Listed for sale | $225,000 | MRED MLS |
Room Specifics
Total Bedrooms: 2
Bedrooms Above Ground: 2
Bedrooms Below Ground: 0
Dimensions: —
Floor Type: Carpet
Full Bathrooms: 2
Bathroom Amenities: —
Bathroom in Basement: —
Rooms: —
Basement Description: Crawl,None
Other Specifics
| 2 | |
| — | |
| — | |
| Deck | |
| Fenced Yard,Mature Trees,Landscaped | |
| 119X106 | |
| — | |
| — | |
| First Floor Full Bath | |
| Dishwasher, Range | |
| Not in DB | |
| — | |
| — | |
| — | |
| — |
Tax History
| Year | Property Taxes |
|---|---|
| 2011 | $1,619 |
| 2025 | $3,699 |
Contact Agent
Nearby Similar Homes
Nearby Sold Comparables
Contact Agent
Listing Provided By
RE/MAX Choice





