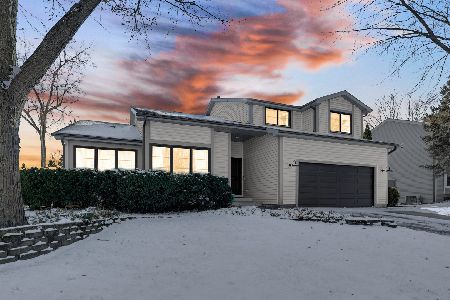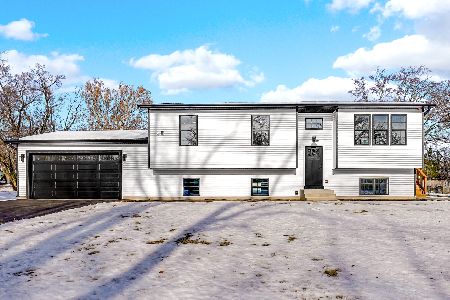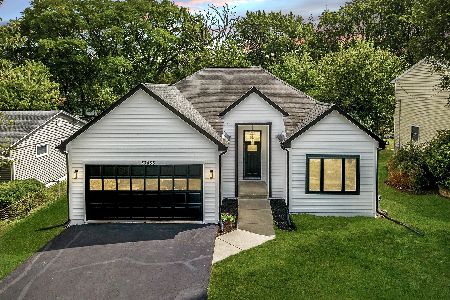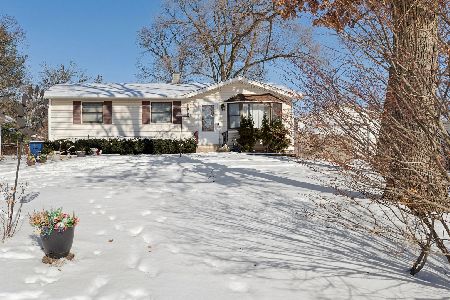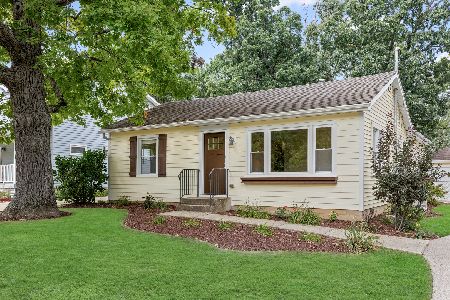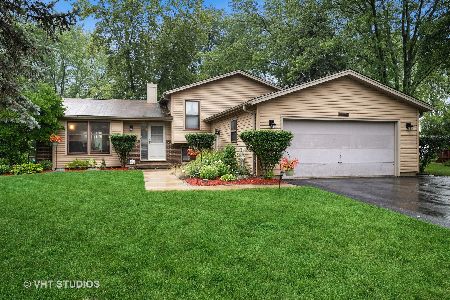17489 Winnebago Drive, Grayslake, Illinois 60030
$216,500
|
Sold
|
|
| Status: | Closed |
| Sqft: | 1,478 |
| Cost/Sqft: | $149 |
| Beds: | 3 |
| Baths: | 3 |
| Year Built: | 1975 |
| Property Taxes: | $6,083 |
| Days On Market: | 2805 |
| Lot Size: | 0,26 |
Description
This beautiful 3 bedroom, 2 1/2 bathroom, 2 car garage, brick & cedar split level home on large corner cul-de-sac lot is located in the Wildwood community of Grayslake. The living room has a large picture widow that floods light into the living room & dining room. The kitchen has maple cabinets, crown moulding & newer appliances. The huge family room has a stone wood burning fireplace & sliding glass door that walks out to a large deck. Once outside you can enjoy the spacious back & side yard. The shed is perfect for additional storage. Back inside the master bedroom has a sliding glass door to a private balcony & the master bathroom has a walk-in shower. Two additional spacious bedrooms & hall bathroom finish off the second floor. The finished English lower level has a built-in bookcase, office, & recreation room but it could make a great media or game room. The Wildwood community of Grayslake has lake rights to Gages Lake so this is a perfect home for the boat & water enthusiast.
Property Specifics
| Single Family | |
| — | |
| Bi-Level | |
| 1975 | |
| Partial,English | |
| — | |
| No | |
| 0.26 |
| Lake | |
| Wildwood | |
| 0 / Not Applicable | |
| None | |
| Public | |
| Public Sewer | |
| 09969097 | |
| 07292020060000 |
Nearby Schools
| NAME: | DISTRICT: | DISTANCE: | |
|---|---|---|---|
|
Grade School
Woodland Elementary School |
50 | — | |
|
Middle School
Woodland Middle School |
50 | Not in DB | |
|
High School
Warren Township High School |
121 | Not in DB | |
Property History
| DATE: | EVENT: | PRICE: | SOURCE: |
|---|---|---|---|
| 14 Aug, 2018 | Sold | $216,500 | MRED MLS |
| 3 Jul, 2018 | Under contract | $220,000 | MRED MLS |
| 31 May, 2018 | Listed for sale | $220,000 | MRED MLS |
Room Specifics
Total Bedrooms: 3
Bedrooms Above Ground: 3
Bedrooms Below Ground: 0
Dimensions: —
Floor Type: Carpet
Dimensions: —
Floor Type: Carpet
Full Bathrooms: 3
Bathroom Amenities: —
Bathroom in Basement: 1
Rooms: Office,Recreation Room
Basement Description: Partially Finished,Crawl
Other Specifics
| 2 | |
| Concrete Perimeter | |
| Asphalt | |
| Balcony, Patio | |
| Corner Lot,Cul-De-Sac | |
| 76X129X111X114 | |
| — | |
| Full | |
| — | |
| Range, Microwave, Dishwasher, Refrigerator, Washer, Dryer | |
| Not in DB | |
| Water Rights, Street Paved | |
| — | |
| — | |
| Wood Burning |
Tax History
| Year | Property Taxes |
|---|---|
| 2018 | $6,083 |
Contact Agent
Nearby Similar Homes
Nearby Sold Comparables
Contact Agent
Listing Provided By
Berkshire Hathaway HomeServices KoenigRubloff

