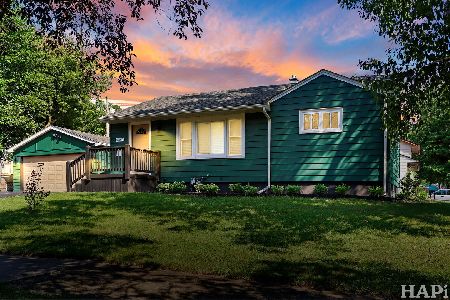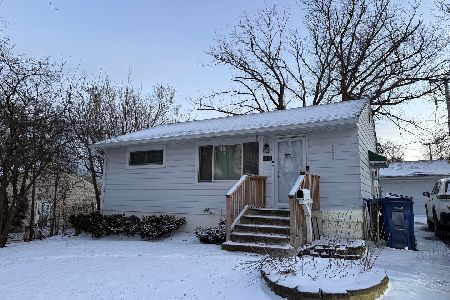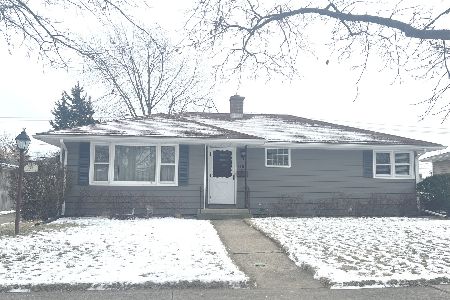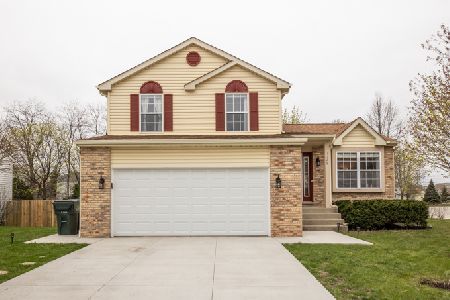1749 Baldwin Avenue, Waukegan, Illinois 60085
$174,900
|
Sold
|
|
| Status: | Closed |
| Sqft: | 1,500 |
| Cost/Sqft: | $117 |
| Beds: | 3 |
| Baths: | 4 |
| Year Built: | 1996 |
| Property Taxes: | $6,133 |
| Days On Market: | 2207 |
| Lot Size: | 0,14 |
Description
This property is located on Waukegan north side and sits on a cul-de-sac. Home has a living room, eat-in kitchen, family room, half bath, and laundry room on main level. You will find 3 bedrooms and two full baths on the 2nd level. The lower level has a finished basement with a half bath. New roof in 2019. This great home has plenty of room to roam and is waiting for your TLC.
Property Specifics
| Single Family | |
| — | |
| Bi-Level | |
| 1996 | |
| Full | |
| — | |
| No | |
| 0.14 |
| Lake | |
| Clearview Gardens | |
| — / Not Applicable | |
| None | |
| Lake Michigan,Public | |
| Public Sewer | |
| 10604399 | |
| 08182020460000 |
Property History
| DATE: | EVENT: | PRICE: | SOURCE: |
|---|---|---|---|
| 9 Mar, 2020 | Sold | $174,900 | MRED MLS |
| 29 Jan, 2020 | Under contract | $174,900 | MRED MLS |
| — | Last price change | $181,500 | MRED MLS |
| 7 Jan, 2020 | Listed for sale | $181,500 | MRED MLS |
Room Specifics
Total Bedrooms: 3
Bedrooms Above Ground: 3
Bedrooms Below Ground: 0
Dimensions: —
Floor Type: Carpet
Dimensions: —
Floor Type: Carpet
Full Bathrooms: 4
Bathroom Amenities: —
Bathroom in Basement: 1
Rooms: No additional rooms
Basement Description: Finished
Other Specifics
| 2 | |
| — | |
| — | |
| Patio | |
| Cul-De-Sac | |
| 104 X 61 | |
| — | |
| Full | |
| First Floor Laundry | |
| Range, Dishwasher, Refrigerator, Washer, Dryer, Disposal | |
| Not in DB | |
| — | |
| — | |
| — | |
| Gas Starter |
Tax History
| Year | Property Taxes |
|---|---|
| 2020 | $6,133 |
Contact Agent
Nearby Similar Homes
Nearby Sold Comparables
Contact Agent
Listing Provided By
Baird & Warner







