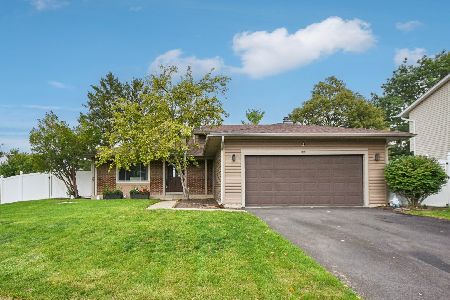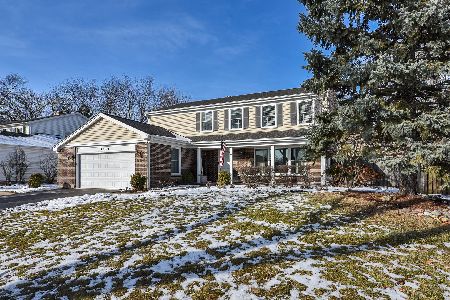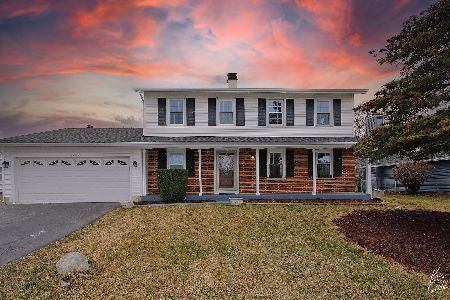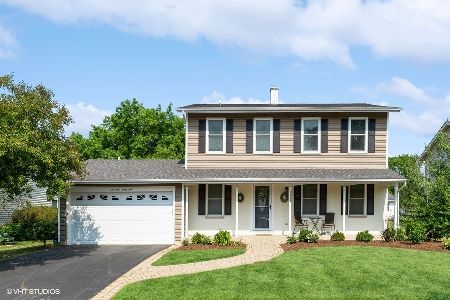1749 Burr Ridge Drive, Hoffman Estates, Illinois 60192
$385,000
|
Sold
|
|
| Status: | Closed |
| Sqft: | 2,058 |
| Cost/Sqft: | $192 |
| Beds: | 4 |
| Baths: | 3 |
| Year Built: | 1978 |
| Property Taxes: | $5,890 |
| Days On Market: | 1629 |
| Lot Size: | 0,14 |
Description
Welcome home to this move-in ready 4 bedrooms, 2 1/2 bath and full finished basement single-family home in a desirable Poplar Hills subdivision and award winning Barrington School District. YOU DON'T WANT TO MISS! Freshly painted, 2-story light-filled home with newer carpet, open floor plan, perfect for entertaining. Spacious living room, family room and formal dining area features Hardwood flooring. Great kitchen for entertaining, plenty of countertop space, newer appliance and a pantry. Huge master bedroom with full bath and walk-in closet, 3 other ample size bedrooms. Finished basement with wet bar and exercise room, attached two car garage makes this home perfect for entertainment and family gathering. New roof changed in 2020, appliances were changed in 2019 and dryer in 2021.Great location close to playground/park, shopping and expressway.
Property Specifics
| Single Family | |
| — | |
| Traditional | |
| 1978 | |
| Full | |
| — | |
| No | |
| 0.14 |
| Cook | |
| Poplar Hills | |
| — / Not Applicable | |
| None | |
| Lake Michigan | |
| Public Sewer | |
| 11183357 | |
| 01252010660000 |
Nearby Schools
| NAME: | DISTRICT: | DISTANCE: | |
|---|---|---|---|
|
Grade School
Grove Avenue Elementary School |
220 | — | |
|
Middle School
Barrington Middle School - Stati |
220 | Not in DB | |
|
High School
Barrington High School |
220 | Not in DB | |
Property History
| DATE: | EVENT: | PRICE: | SOURCE: |
|---|---|---|---|
| 17 Sep, 2021 | Sold | $385,000 | MRED MLS |
| 19 Aug, 2021 | Under contract | $395,000 | MRED MLS |
| 9 Aug, 2021 | Listed for sale | $395,000 | MRED MLS |
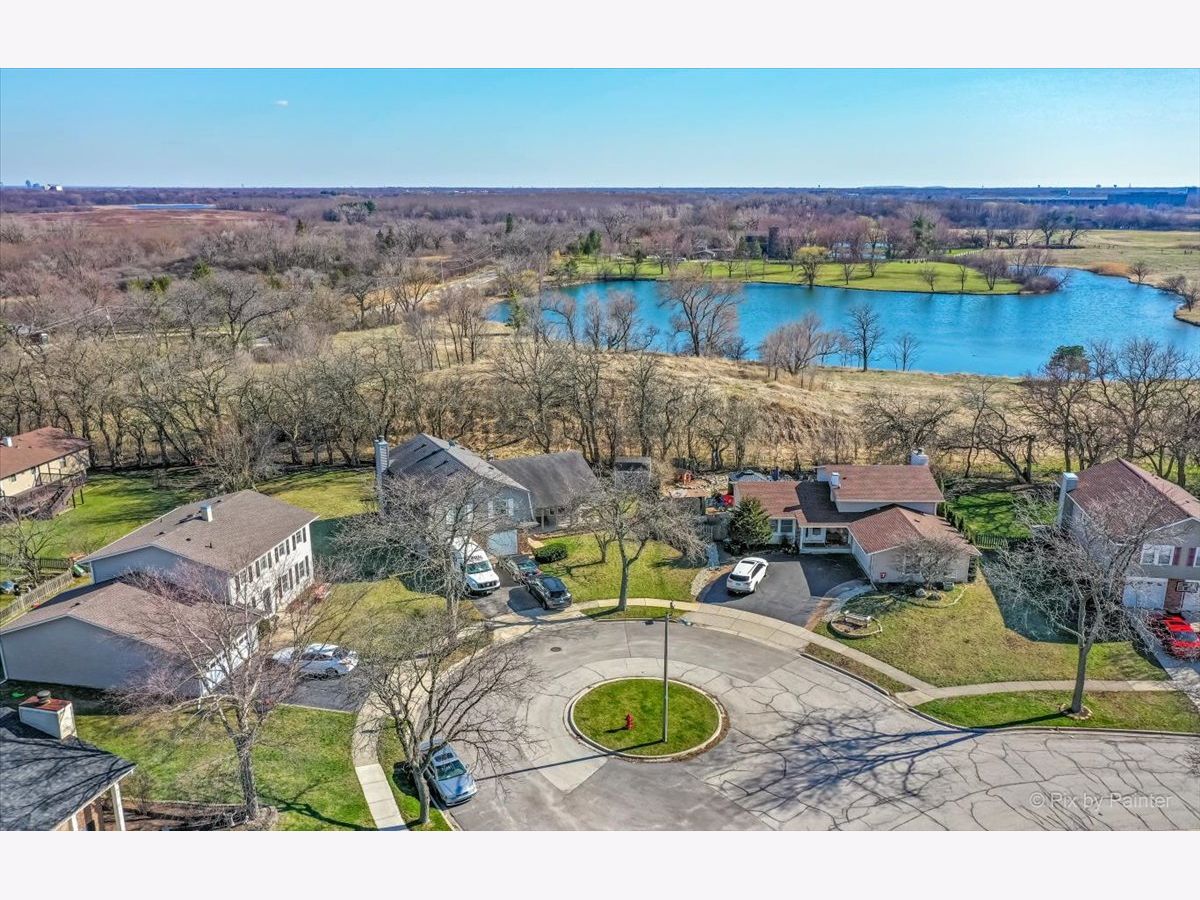
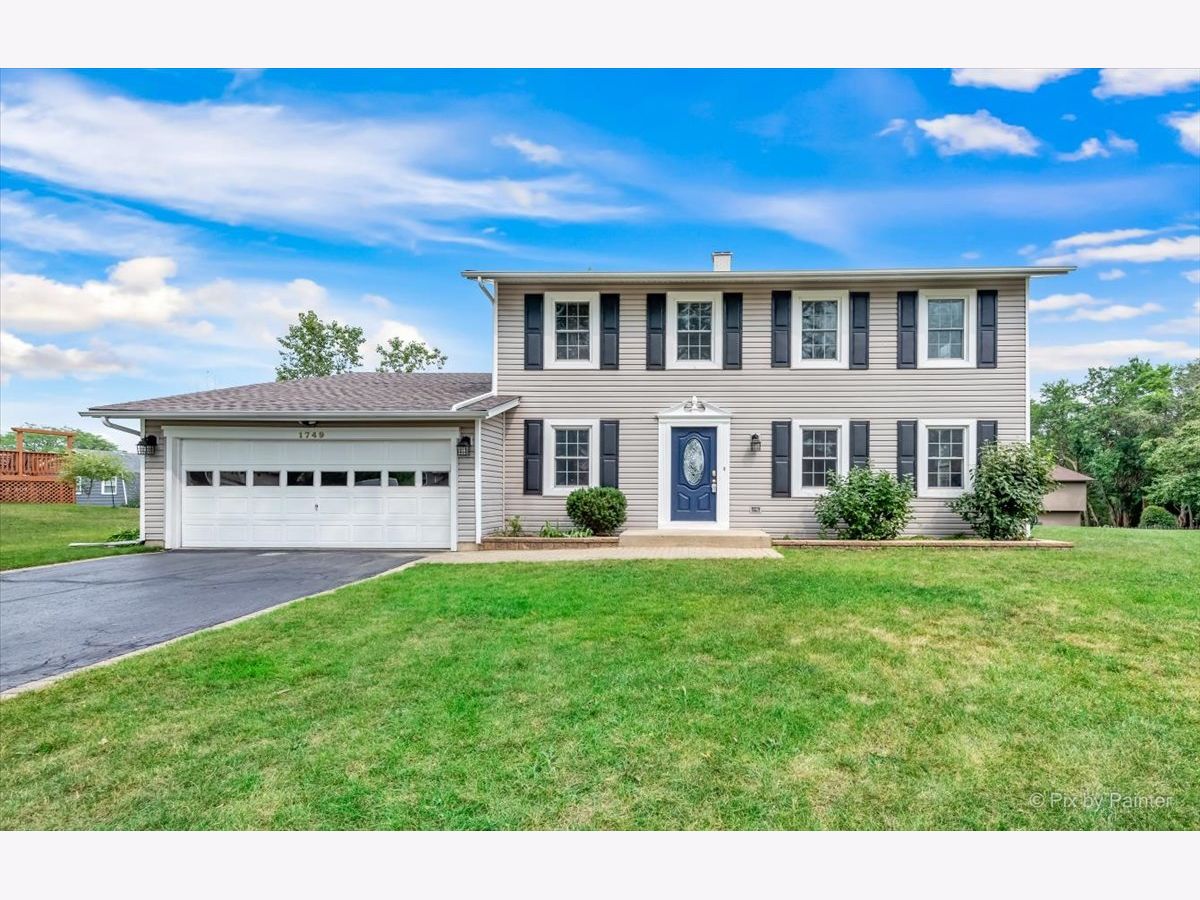
Room Specifics
Total Bedrooms: 4
Bedrooms Above Ground: 4
Bedrooms Below Ground: 0
Dimensions: —
Floor Type: Carpet
Dimensions: —
Floor Type: Carpet
Dimensions: —
Floor Type: Carpet
Full Bathrooms: 3
Bathroom Amenities: —
Bathroom in Basement: 0
Rooms: Bonus Room
Basement Description: Finished
Other Specifics
| 2 | |
| Concrete Perimeter | |
| Asphalt | |
| — | |
| — | |
| 105X111 | |
| — | |
| Full | |
| Bar-Wet, Hardwood Floors, First Floor Laundry, Walk-In Closet(s) | |
| Range, Microwave, Dishwasher, Refrigerator, Washer, Dryer, Disposal, Stainless Steel Appliance(s) | |
| Not in DB | |
| Curbs, Sidewalks, Street Lights, Street Paved | |
| — | |
| — | |
| — |
Tax History
| Year | Property Taxes |
|---|---|
| 2021 | $5,890 |
Contact Agent
Nearby Similar Homes
Nearby Sold Comparables
Contact Agent
Listing Provided By
HomeSmart Realty Group

