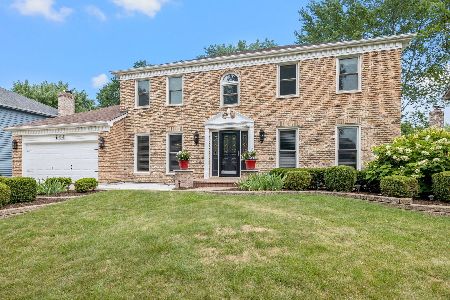1749 Clyde Drive, Naperville, Illinois 60565
$350,000
|
Sold
|
|
| Status: | Closed |
| Sqft: | 2,033 |
| Cost/Sqft: | $182 |
| Beds: | 4 |
| Baths: | 3 |
| Year Built: | 1972 |
| Property Taxes: | $6,690 |
| Days On Market: | 2889 |
| Lot Size: | 0,23 |
Description
Welcome to Maplebrook II! This wonderful two-story home is on a quiet, tree-lined street and just a short walk to everything - the private pool/racquet club, Maplebrook Elementary and Lincoln Junior High schools and two neighborhood parks. Entering the front door, the spacious living room is to the right with a formal dining room beyond. The kitchen features a handy closet pantry and is paired with space for a table for less formal dining. Both are open to the family room, which boasts a fireplace and sliding glass door to the back yard patio in the large yard. Upstairs are four bedrooms, the master with a private bath. The partially finished basement provides extra space to relax and play. Updates include baths, furnace (2011), water heater (2012), AC (2013) and windows on the back of the home. A short drive from downtown Naperville and located in desirable school district 203, this home has it all; nothing to do but move right in! Make it yours today!
Property Specifics
| Single Family | |
| — | |
| — | |
| 1972 | |
| Partial | |
| — | |
| No | |
| 0.23 |
| Du Page | |
| Maplebrook Ii | |
| 0 / Not Applicable | |
| None | |
| Lake Michigan | |
| Public Sewer | |
| 09856382 | |
| 0831210012 |
Nearby Schools
| NAME: | DISTRICT: | DISTANCE: | |
|---|---|---|---|
|
Grade School
Maplebrook Elementary School |
203 | — | |
|
Middle School
Lincoln Junior High School |
203 | Not in DB | |
|
High School
Naperville Central High School |
203 | Not in DB | |
Property History
| DATE: | EVENT: | PRICE: | SOURCE: |
|---|---|---|---|
| 1 May, 2018 | Sold | $350,000 | MRED MLS |
| 10 Mar, 2018 | Under contract | $369,900 | MRED MLS |
| 3 Mar, 2018 | Listed for sale | $369,900 | MRED MLS |
Room Specifics
Total Bedrooms: 4
Bedrooms Above Ground: 4
Bedrooms Below Ground: 0
Dimensions: —
Floor Type: Carpet
Dimensions: —
Floor Type: Carpet
Dimensions: —
Floor Type: Carpet
Full Bathrooms: 3
Bathroom Amenities: —
Bathroom in Basement: 0
Rooms: Eating Area,Recreation Room,Game Room,Storage
Basement Description: Partially Finished,Crawl
Other Specifics
| 2.5 | |
| Concrete Perimeter | |
| Concrete | |
| Patio, Porch | |
| — | |
| 70X143 | |
| — | |
| Full | |
| Hardwood Floors | |
| Range, Microwave, Dishwasher, Refrigerator, Washer, Dryer, Disposal | |
| Not in DB | |
| Pool, Tennis Courts, Sidewalks, Street Lights | |
| — | |
| — | |
| Gas Log |
Tax History
| Year | Property Taxes |
|---|---|
| 2018 | $6,690 |
Contact Agent
Nearby Sold Comparables
Contact Agent
Listing Provided By
Baird & Warner






