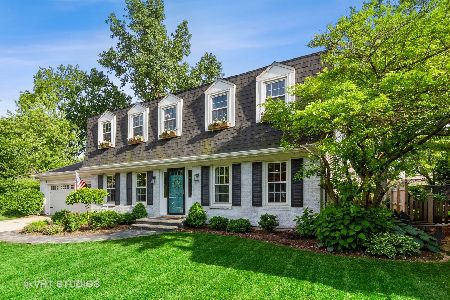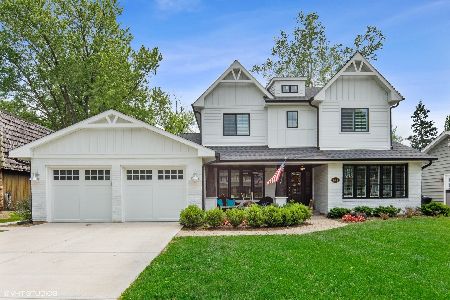1749 Marion Court, Wheaton, Illinois 60187
$710,000
|
Sold
|
|
| Status: | Closed |
| Sqft: | 2,204 |
| Cost/Sqft: | $329 |
| Beds: | 4 |
| Baths: | 3 |
| Year Built: | 1971 |
| Property Taxes: | $9,513 |
| Days On Market: | 1048 |
| Lot Size: | 0,00 |
Description
This stunning 4 bedroom + office 2.5 bath Colonial style home boasts over 2200 sq ft of living space on a quiet cul-de-sac street conveniently located between Downtown Wheaton & Historic Downtown Glen Ellyn! This home has been meticulously updated and renovated. Step inside and you'll immediately notice the attention to detail with updated hardware, light fixtures, and fresh paint. Original hardwood floors throughout the home have been beautifully refinished in 2023, adding to the already impressive list of updates. Your formal dining room, updated powder room, and library off the living room/office with wainscoting panels add a touch of elegance to the main floor. The office and library have been remodeled with glass french doors, built-ins, and a cozy window seat. Large eat-in kitchen features updated white appliances, spotlight display cabinet lighting, granite countertops, and extra pantry storage above washer/dryer nook for added convenience making meal preparation a breeze. Unwind by the warmth of your gas fireplace in bonus room with open sight-lines to the kitchen, featuring grand beamed ceilings overlooking your private, fully-fenced backyard. Your spacious primary bedroom includes en-suite bathroom with Italian Carerra marble countertops & shower, double sinks, heated floors, and custom shelving walk-in closet. Second full bath also features double sinks, perfect for accommodating the additional 3 bedrooms on 2nd floor. The backyard has been transformed into a true oasis with a beautiful brick paver patio, outdoor gas fire pit, professional landscaping & outdoor lighting, and custom luxury garden box with vertical trellis to grow your own herbs and vegetables where the land has been leveled and bordered with stone-the perfect place to relax or entertain guests. Exterior of the home has been updated with new paint, new driveway & walkway, and landscape lighting. More recent updates include brand new roof, gutters, and window flashing in 2020, plus new A/C unit, water heater, furnace, and humidifier in 2022. Remodel of your fully finished basement gives additional ~725 sq ft of recreation room, almost ~3,000 sq ft of total living space, with built-in wet bar, luxury vinyl plank flooring, and home gym complete with protective fitness flooring, mirrored walls, and mounted TV. Conveniently located between two Metra train stops: 1.5 miles from Glen Ellyn Station & 1.8 miles from College Avenue Station on the Union Pacific West (UP-W) Train Line to Downtown Chicago. Close proximity to your local award-winning and top-rated Glen Ellyn schools: 0.6 miles from Churchhill Elementary School, 0.3 miles from Hadley Junior High School, and 1.7 miles from Glenbard West High School. This home is truly move-in ready and a must-see for anyone looking for an updated, stylish, and comfortable luxury living space in Chicago's Western Suburbs!
Property Specifics
| Single Family | |
| — | |
| — | |
| 1971 | |
| — | |
| — | |
| No | |
| — |
| Du Page | |
| — | |
| — / Not Applicable | |
| — | |
| — | |
| — | |
| 11734723 | |
| 0510201022 |
Nearby Schools
| NAME: | DISTRICT: | DISTANCE: | |
|---|---|---|---|
|
Grade School
Churchill Elementary School |
41 | — | |
|
Middle School
Hadley Junior High School |
41 | Not in DB | |
|
High School
Glenbard West High School |
87 | Not in DB | |
Property History
| DATE: | EVENT: | PRICE: | SOURCE: |
|---|---|---|---|
| 15 Jul, 2010 | Sold | $433,000 | MRED MLS |
| 19 May, 2010 | Under contract | $444,000 | MRED MLS |
| 14 May, 2010 | Listed for sale | $444,000 | MRED MLS |
| 4 May, 2023 | Sold | $710,000 | MRED MLS |
| 19 Mar, 2023 | Under contract | $725,000 | MRED MLS |
| 10 Mar, 2023 | Listed for sale | $725,000 | MRED MLS |

Room Specifics
Total Bedrooms: 4
Bedrooms Above Ground: 4
Bedrooms Below Ground: 0
Dimensions: —
Floor Type: —
Dimensions: —
Floor Type: —
Dimensions: —
Floor Type: —
Full Bathrooms: 3
Bathroom Amenities: —
Bathroom in Basement: 0
Rooms: —
Basement Description: Partially Finished
Other Specifics
| 2 | |
| — | |
| Concrete | |
| — | |
| — | |
| 71X147X75X146 | |
| — | |
| — | |
| — | |
| — | |
| Not in DB | |
| — | |
| — | |
| — | |
| — |
Tax History
| Year | Property Taxes |
|---|---|
| 2010 | $8,302 |
| 2023 | $9,513 |
Contact Agent
Nearby Similar Homes
Nearby Sold Comparables
Contact Agent
Listing Provided By
Coldwell Banker Realty









