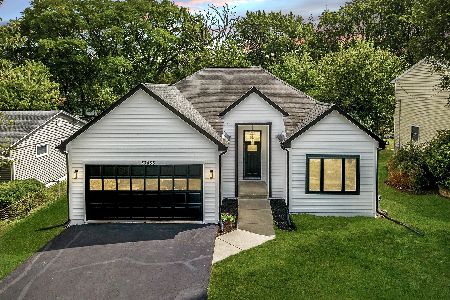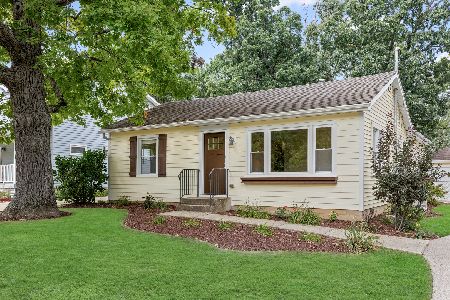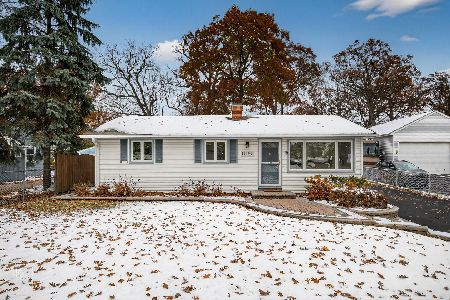17497 Windslow Drive, Grayslake, Illinois 60030
$239,500
|
Sold
|
|
| Status: | Closed |
| Sqft: | 2,044 |
| Cost/Sqft: | $117 |
| Beds: | 3 |
| Baths: | 3 |
| Year Built: | 1984 |
| Property Taxes: | $7,518 |
| Days On Market: | 2564 |
| Lot Size: | 0,28 |
Description
This beautiful, 3 bedroom 3 bath home with 2 car attached garage is an exceptional value! Home features a large living room with vaulted ceiling. Large kitchen features wood cabinets & breakfast bar. Dining room has sliding door that opens to new deck that overlooks fenced back yard. Huge loft with vaulted ceiling, wood burning fireplace and wet bar is a great space for entertaining or relaxing! Generous master suite includes hot tub, walk-in closet, and full bath with shower. Home has 2 bedrooms and second full bath on first floor (ideal for possible in-law situation). Third full bath in basement. Roof 12 years old (with 35 yr architectural shingles), vinyl siding, newer furnace (6 yr), water heater (4 yr), new Pella windows & sliding door in living rm, dining, & kitchen, six-panel wood doors, new carpet upstairs, and freshly painted throughout. Great opportunity to own an outstanding home at a terrific price. See it today!
Property Specifics
| Single Family | |
| — | |
| — | |
| 1984 | |
| Full | |
| WINDRIDGE | |
| No | |
| 0.28 |
| Lake | |
| Woodland Meadows | |
| 137 / Annual | |
| Other | |
| Public | |
| Public Sewer | |
| 10135827 | |
| 07294020010000 |
Nearby Schools
| NAME: | DISTRICT: | DISTANCE: | |
|---|---|---|---|
|
Grade School
Woodland Elementary School |
50 | — | |
|
Middle School
Woodland Middle School |
50 | Not in DB | |
|
High School
Warren Township High School |
121 | Not in DB | |
Property History
| DATE: | EVENT: | PRICE: | SOURCE: |
|---|---|---|---|
| 12 Mar, 2019 | Sold | $239,500 | MRED MLS |
| 11 Jan, 2019 | Under contract | $239,000 | MRED MLS |
| — | Last price change | $249,900 | MRED MLS |
| 12 Nov, 2018 | Listed for sale | $249,900 | MRED MLS |
Room Specifics
Total Bedrooms: 3
Bedrooms Above Ground: 3
Bedrooms Below Ground: 0
Dimensions: —
Floor Type: Wood Laminate
Dimensions: —
Floor Type: Wood Laminate
Full Bathrooms: 3
Bathroom Amenities: Whirlpool
Bathroom in Basement: 1
Rooms: Loft
Basement Description: Unfinished
Other Specifics
| 2 | |
| Concrete Perimeter | |
| Asphalt | |
| Deck | |
| Fenced Yard | |
| 74X161 | |
| — | |
| Full | |
| Vaulted/Cathedral Ceilings, Skylight(s), Hot Tub, Wood Laminate Floors, First Floor Bedroom, First Floor Full Bath | |
| Range, Microwave, Dishwasher, Refrigerator | |
| Not in DB | |
| — | |
| — | |
| — | |
| Wood Burning, Attached Fireplace Doors/Screen |
Tax History
| Year | Property Taxes |
|---|---|
| 2019 | $7,518 |
Contact Agent
Nearby Similar Homes
Nearby Sold Comparables
Contact Agent
Listing Provided By
RE/MAX Center








