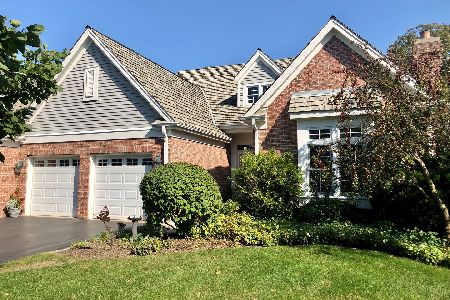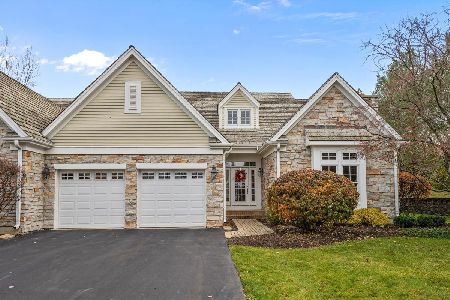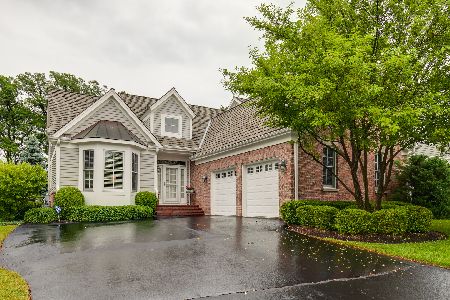175 Bradford Court, Lake Forest, Illinois 60045
$730,000
|
Sold
|
|
| Status: | Closed |
| Sqft: | 3,220 |
| Cost/Sqft: | $236 |
| Beds: | 3 |
| Baths: | 4 |
| Year Built: | 2005 |
| Property Taxes: | $12,776 |
| Days On Market: | 3212 |
| Lot Size: | 0,00 |
Description
A freshly painted, neutral interior is featured in this well upgraded Windsor (largest model in Stonebridge-3500 sq ft) on a premium lot with FIRST FLOOR MASTER SUITE! Two story foy, hardwood & enhanced finishes thruout!. Great rm features a 12' ft tray ceil, frplc & French drs to dining rm w/9' ft tray ceil & accent columns. Upscale kitchen boasts Decora cabinetry, corbels, granite counter tops, SS applncs, breakfast rm & center island w/wine cooler. An arched doorway w/mirrored vestibule leads to the master ste w/11' ft tray ceil, 2 walk-in closets + private bath w/jacuzzi tub, sep shower & double sinks. Den w/coffered ceil & French drs, powder rm + laundry/mud rm complete the 1st flr. Open staircase leads to 2nd flr w/2 en-suite bedrms; and to the finished lower level w/9'ft ceil, cedar closet, exercise/fitness/dance rm & rough in bath - unlimited potential to customize! Private deck w/scenic, unobstructed views. Maintenance free living!
Property Specifics
| Condos/Townhomes | |
| 2 | |
| — | |
| 2005 | |
| Full | |
| THE WINDSOR | |
| No | |
| — |
| Lake | |
| Stonebridge | |
| 1050 / Quarterly | |
| Insurance,Exterior Maintenance,Lawn Care,Scavenger,Snow Removal | |
| Lake Michigan | |
| Public Sewer | |
| 09592527 | |
| 15012030480000 |
Nearby Schools
| NAME: | DISTRICT: | DISTANCE: | |
|---|---|---|---|
|
Grade School
Everett Elementary School |
67 | — | |
|
Middle School
Deer Path Middle School |
67 | Not in DB | |
|
High School
Lake Forest High School |
115 | Not in DB | |
Property History
| DATE: | EVENT: | PRICE: | SOURCE: |
|---|---|---|---|
| 30 Apr, 2018 | Sold | $730,000 | MRED MLS |
| 5 Mar, 2018 | Under contract | $760,000 | MRED MLS |
| — | Last price change | $775,000 | MRED MLS |
| 12 Apr, 2017 | Listed for sale | $845,000 | MRED MLS |
Room Specifics
Total Bedrooms: 3
Bedrooms Above Ground: 3
Bedrooms Below Ground: 0
Dimensions: —
Floor Type: Carpet
Dimensions: —
Floor Type: Carpet
Full Bathrooms: 4
Bathroom Amenities: Whirlpool,Separate Shower,Double Sink
Bathroom in Basement: 0
Rooms: Breakfast Room,Den,Foyer
Basement Description: Finished,Bathroom Rough-In
Other Specifics
| 2 | |
| Concrete Perimeter | |
| Asphalt | |
| Deck, End Unit | |
| Landscaped | |
| 35X25X115X57X130 | |
| — | |
| Full | |
| Hardwood Floors, First Floor Bedroom, First Floor Laundry, Laundry Hook-Up in Unit | |
| Double Oven, Microwave, Dishwasher, High End Refrigerator, Washer, Dryer, Disposal, Wine Refrigerator, Cooktop, Built-In Oven, Range Hood | |
| Not in DB | |
| — | |
| — | |
| — | |
| Gas Log |
Tax History
| Year | Property Taxes |
|---|---|
| 2018 | $12,776 |
Contact Agent
Nearby Similar Homes
Nearby Sold Comparables
Contact Agent
Listing Provided By
Berkshire Hathaway HomeServices KoenigRubloff






