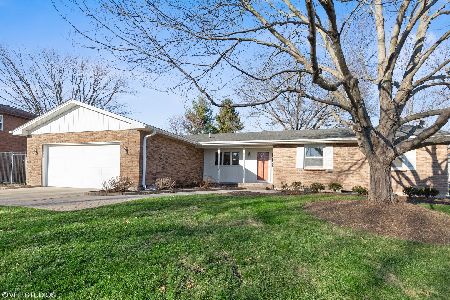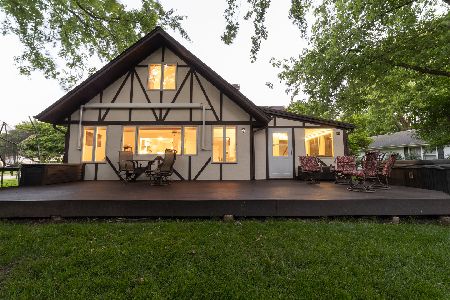175 Brookside Drive, Elgin, Illinois 60123
$285,000
|
Sold
|
|
| Status: | Closed |
| Sqft: | 2,280 |
| Cost/Sqft: | $127 |
| Beds: | 4 |
| Baths: | 3 |
| Year Built: | 1977 |
| Property Taxes: | $7,046 |
| Days On Market: | 2369 |
| Lot Size: | 0,31 |
Description
Hurry beautiful custom home in Country Knolls! Oversized fenced corner lot with mature landscaping! Rehabbed from top to bottom! Family room with cozy solid brick fireplace, wood mantle and crown! Gorgeous gourmet kitchen with custom white cabinetry, granite c-tops, subway tile backsplash, SS appliances, extra recessed lighting, breakfast bar and bow window! Separate formal dining room with crown mlding flows into spacious living room with extra recessed lighting and crown! Gracious size master bedroom w/walk in closet and private bath w/custom tile work and upgraded vanity! Updated hall bath with custom raised vanity! Good size secondary bedrooms with walk in closets and one with built in desk! Convenient 1st floor laundry! Full basement awaits your finishing touches! Newer furnace/AC! Newer windows! 6 panel doors! Tastefully painted in light grays and white trim throughout! Large patio! Shed! Sideload garage! Mint condition! Quick access to schools, train and I-90! You will love!
Property Specifics
| Single Family | |
| — | |
| Traditional | |
| 1977 | |
| Full | |
| TRADITIONAL | |
| No | |
| 0.31 |
| Kane | |
| Country Knolls | |
| 0 / Not Applicable | |
| None | |
| Public | |
| Public Sewer | |
| 10469936 | |
| 0616152021 |
Property History
| DATE: | EVENT: | PRICE: | SOURCE: |
|---|---|---|---|
| 9 Jan, 2018 | Sold | $272,000 | MRED MLS |
| 1 Dec, 2017 | Under contract | $284,900 | MRED MLS |
| 17 Nov, 2017 | Listed for sale | $284,900 | MRED MLS |
| 25 Sep, 2019 | Sold | $285,000 | MRED MLS |
| 15 Aug, 2019 | Under contract | $289,900 | MRED MLS |
| 31 Jul, 2019 | Listed for sale | $289,900 | MRED MLS |
Room Specifics
Total Bedrooms: 4
Bedrooms Above Ground: 4
Bedrooms Below Ground: 0
Dimensions: —
Floor Type: Carpet
Dimensions: —
Floor Type: Carpet
Dimensions: —
Floor Type: Carpet
Full Bathrooms: 3
Bathroom Amenities: —
Bathroom in Basement: 0
Rooms: No additional rooms
Basement Description: Unfinished
Other Specifics
| 2 | |
| Concrete Perimeter | |
| Asphalt | |
| Patio, Storms/Screens | |
| Corner Lot,Fenced Yard | |
| 101X132X102X133 | |
| — | |
| Full | |
| Hardwood Floors, Walk-In Closet(s) | |
| Range, Microwave, Dishwasher, Refrigerator, Disposal, Stainless Steel Appliance(s) | |
| Not in DB | |
| — | |
| — | |
| — | |
| Wood Burning, Attached Fireplace Doors/Screen |
Tax History
| Year | Property Taxes |
|---|---|
| 2018 | $5,576 |
| 2019 | $7,046 |
Contact Agent
Nearby Similar Homes
Nearby Sold Comparables
Contact Agent
Listing Provided By
REMAX Horizon








