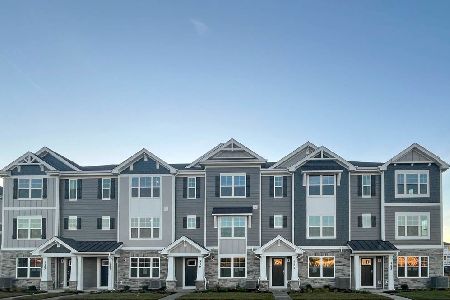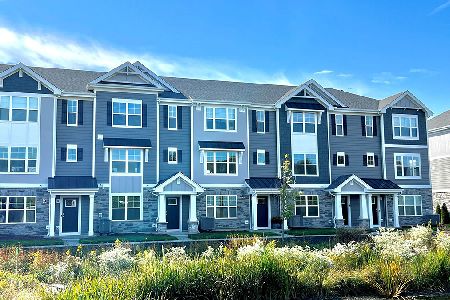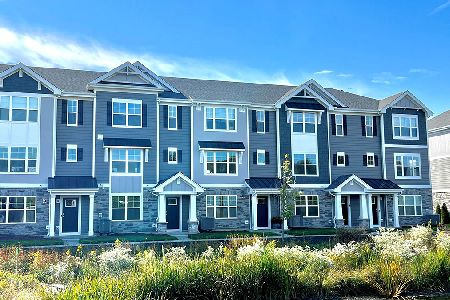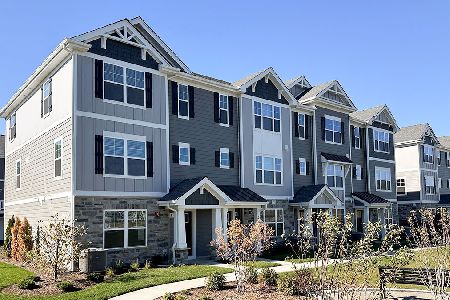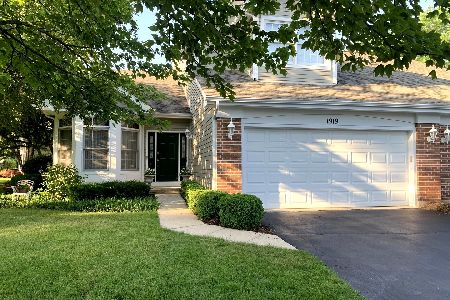175 Hunt Club Drive, St Charles, Illinois 60174
$145,000
|
Sold
|
|
| Status: | Closed |
| Sqft: | 1,202 |
| Cost/Sqft: | $124 |
| Beds: | 2 |
| Baths: | 2 |
| Year Built: | 1998 |
| Property Taxes: | $3,796 |
| Days On Market: | 5457 |
| Lot Size: | 0,00 |
Description
Located in Beautiful St. Charles- This Extraordinary Condominium -Offers the Very Best to the Discriminating Buyer.Vaulted ceilings, 4 ceiling fans - Nice views of the adjacent Park - Neutral Decor, Wood Flooring and is in Impeccable Condition. This Secure and Professionally maintained community - Offers a Heated Garage space and additional storage space. Meeting/Entertainment room available. Excellent Opportunity!
Property Specifics
| Condos/Townhomes | |
| — | |
| — | |
| 1998 | |
| None | |
| REGENCY II | |
| No | |
| — |
| Kane | |
| Hunt Club Condos | |
| 181 / Monthly | |
| Parking,Insurance,Security,Exterior Maintenance,Lawn Care,Scavenger,Snow Removal | |
| Public | |
| Public Sewer | |
| 07737749 | |
| 0926307030 |
Nearby Schools
| NAME: | DISTRICT: | DISTANCE: | |
|---|---|---|---|
|
Grade School
Lincoln Elementary School |
303 | — | |
|
High School
St Charles East High School |
303 | Not in DB | |
|
Alternate Junior High School
Wredling Middle School |
— | Not in DB | |
Property History
| DATE: | EVENT: | PRICE: | SOURCE: |
|---|---|---|---|
| 18 Sep, 2007 | Sold | $215,000 | MRED MLS |
| 30 Jul, 2007 | Under contract | $224,000 | MRED MLS |
| 5 Jul, 2007 | Listed for sale | $224,000 | MRED MLS |
| 28 Apr, 2011 | Sold | $145,000 | MRED MLS |
| 19 Mar, 2011 | Under contract | $149,000 | MRED MLS |
| 23 Feb, 2011 | Listed for sale | $149,000 | MRED MLS |
Room Specifics
Total Bedrooms: 2
Bedrooms Above Ground: 2
Bedrooms Below Ground: 0
Dimensions: —
Floor Type: Carpet
Full Bathrooms: 2
Bathroom Amenities: Separate Shower,Soaking Tub
Bathroom in Basement: 0
Rooms: No additional rooms
Basement Description: None
Other Specifics
| 1 | |
| Concrete Perimeter | |
| Asphalt | |
| Balcony, Storms/Screens, Door Monitored By TV | |
| Common Grounds,Landscaped,Park Adjacent | |
| COMMON | |
| — | |
| Full | |
| Vaulted/Cathedral Ceilings, Elevator, Hardwood Floors, Wood Laminate Floors, Laundry Hook-Up in Unit, Storage | |
| Range, Microwave, Dishwasher, Refrigerator, Washer, Dryer, Disposal | |
| Not in DB | |
| — | |
| — | |
| Elevator(s), Storage, Park, Party Room, Security Door Lock(s) | |
| — |
Tax History
| Year | Property Taxes |
|---|---|
| 2007 | $3,501 |
| 2011 | $3,796 |
Contact Agent
Nearby Similar Homes
Nearby Sold Comparables
Contact Agent
Listing Provided By
Keller Williams Fox Valley Rea

