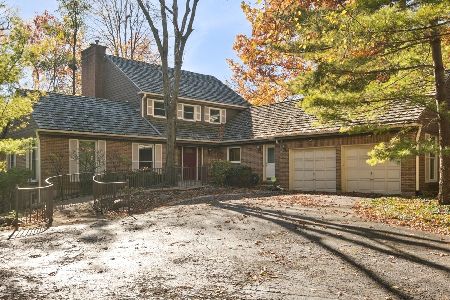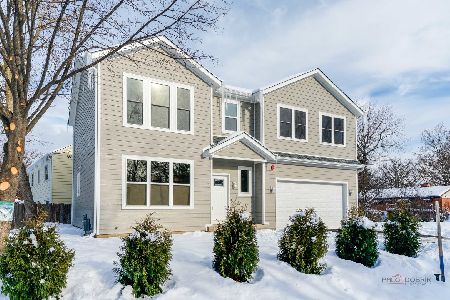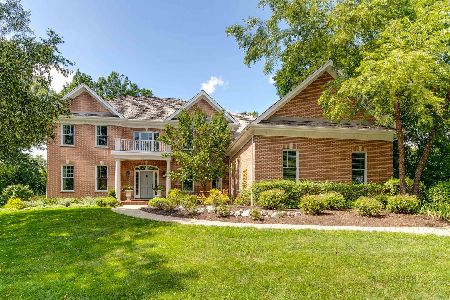175 Phillip Court, Lake Bluff, Illinois 60044
$625,000
|
Sold
|
|
| Status: | Closed |
| Sqft: | 4,000 |
| Cost/Sqft: | $150 |
| Beds: | 4 |
| Baths: | 4 |
| Year Built: | 1993 |
| Property Taxes: | $20,987 |
| Days On Market: | 2114 |
| Lot Size: | 0,80 |
Description
Custom built 4000 sq. ft. home on elevated lot. Quiet cut-de-sac. Large first floor master suite with attached bath featuring his/her sinks, commodes and walk-in closets with whirlpool tub and walk-in shower. 3 additional bedrooms on second floor, one with private bath. Bedroom 2 & 3 share Jack and Jill bath with double sinks, bath & shower. High end moldings throughout. Large sunny white eat-in kitchen with built in desk, steps from separate laundry room and double coat closet. Classic formal dining room with bay window. Living room with built in bookcases, large picture window. Family room with gas fireplace and wet-bar overlooking newly built deck. 3-season enclosed porch surrounded by magnificent mature trees and walking paths. Large office with built in bookshelves. Hardwood floors recently refinished, newly painted throughout. Dual-zone heating system new in 2015. Full, unfinished basement with high ceilings, battery backup sump and plumbed for 5th bath. Large 2/car attached garage.
Property Specifics
| Single Family | |
| — | |
| Traditional | |
| 1993 | |
| None | |
| CUSTOM | |
| No | |
| 0.8 |
| Lake | |
| — | |
| 98 / Monthly | |
| Insurance | |
| Lake Michigan,Public | |
| Public Sewer, Sewer-Storm | |
| 10656818 | |
| 12174050250000 |
Nearby Schools
| NAME: | DISTRICT: | DISTANCE: | |
|---|---|---|---|
|
Grade School
Lake Bluff Middle School |
65 | — | |
|
High School
Lake Forest High School |
115 | Not in DB | |
Property History
| DATE: | EVENT: | PRICE: | SOURCE: |
|---|---|---|---|
| 10 Apr, 2020 | Sold | $625,000 | MRED MLS |
| 9 Mar, 2020 | Under contract | $599,000 | MRED MLS |
| 5 Mar, 2020 | Listed for sale | $599,000 | MRED MLS |
Room Specifics
Total Bedrooms: 4
Bedrooms Above Ground: 4
Bedrooms Below Ground: 0
Dimensions: —
Floor Type: Carpet
Dimensions: —
Floor Type: Carpet
Dimensions: —
Floor Type: Carpet
Full Bathrooms: 4
Bathroom Amenities: Whirlpool,Separate Shower,Double Sink
Bathroom in Basement: 0
Rooms: Enclosed Porch Heated,Foyer,Office
Basement Description: Crawl
Other Specifics
| 2 | |
| Concrete Perimeter | |
| Asphalt | |
| Deck, Porch, Porch Screened, Storms/Screens, Outdoor Grill | |
| Cul-De-Sac,Landscaped,Pond(s),Wooded,Mature Trees | |
| 220 X 176.6 X 120 X150.7 | |
| Unfinished | |
| Full | |
| Bar-Wet, Hardwood Floors, First Floor Bedroom, First Floor Laundry, First Floor Full Bath, Built-in Features, Walk-In Closet(s) | |
| Double Oven, Dishwasher, High End Refrigerator, Freezer, Washer, Dryer, Disposal, Indoor Grill, Cooktop, Range Hood | |
| Not in DB | |
| Tennis Court(s), Lake, Curbs, Sidewalks, Street Lights, Street Paved | |
| — | |
| — | |
| Wood Burning, Gas Starter, Includes Accessories |
Tax History
| Year | Property Taxes |
|---|---|
| 2020 | $20,987 |
Contact Agent
Nearby Similar Homes
Nearby Sold Comparables
Contact Agent
Listing Provided By
Griffith, Grant & Lackie







