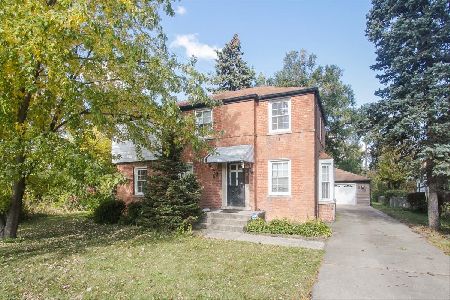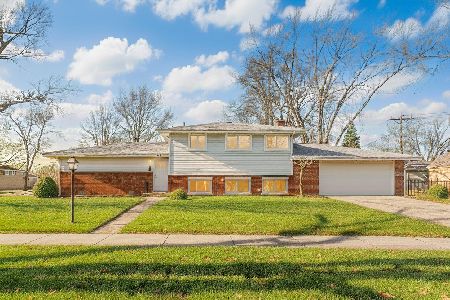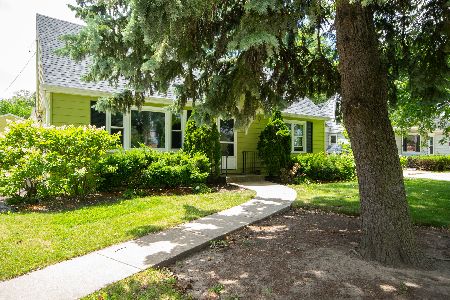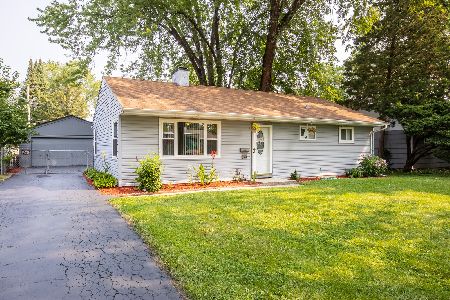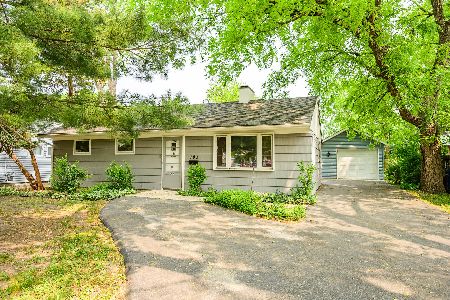175 Thacker Street, Des Plaines, Illinois 60016
$315,000
|
Sold
|
|
| Status: | Closed |
| Sqft: | 1,500 |
| Cost/Sqft: | $217 |
| Beds: | 4 |
| Baths: | 2 |
| Year Built: | 1953 |
| Property Taxes: | $3,240 |
| Days On Market: | 904 |
| Lot Size: | 0,00 |
Description
Charming Home in Des Plaines - 175 E Thacker St Welcome to this delightful residence nestled in the heart of Des Plaines, IL. This captivating home offers a perfect blend of modern comfort and classic appeal. With its prime location, spacious layout, and numerous amenities, it presents an ideal opportunity for a variety of lifestyles. As you step inside, you'll be greeted by an inviting foyer that leads into a bright and airy living room. Natural light pours in through the large windows, creating a warm ambiance throughout. The living room provides an excellent space for relaxation and entertainment, with ample room for comfortable seating and a cozy fireplace as a focal point. This home boasts four bedrooms, offering plenty of space for a growing family or accommodating guests. The main floor primary bedroom is a serene retreat. The additional bedrooms are versatile and can easily be transformed into home offices, playrooms, or hobby spaces to suit your needs. Relax in your heated sun room or enjoy the breeze in your enclose porch off of the garage. Outside, a private backyard awaits, providing a peaceful oasis for outdoor activities and entertaining. Whether you desire a tranquil spot for morning coffee or a place to host summer barbecues, the spacious yard offers endless possibilities. Additionally, a two-car garage provides convenient parking and extra storage space. Located on E Thacker St, this home is ideally situated within close proximity to a wide range of amenities. With easy access to major highways and public transportation, commuting to neighboring cities is a breeze.Spacious backyard with brick patio. Quiet neighborhood while still easily accessible to O'Hare and major highways. Close to award winning DP Park District new Aquatic Center with year round lap and wellness pool, along with Splash pool for children.
Property Specifics
| Single Family | |
| — | |
| — | |
| 1953 | |
| — | |
| — | |
| No | |
| — |
| Cook | |
| — | |
| — / Not Applicable | |
| — | |
| — | |
| — | |
| 11843512 | |
| 09191000410000 |
Nearby Schools
| NAME: | DISTRICT: | DISTANCE: | |
|---|---|---|---|
|
Grade School
Terrace Elementary School |
62 | — | |
|
Middle School
Chippewa Middle School |
62 | Not in DB | |
|
High School
Maine West High School |
207 | Not in DB | |
Property History
| DATE: | EVENT: | PRICE: | SOURCE: |
|---|---|---|---|
| 30 Aug, 2023 | Sold | $315,000 | MRED MLS |
| 1 Aug, 2023 | Under contract | $325,000 | MRED MLS |
| 26 Jul, 2023 | Listed for sale | $325,000 | MRED MLS |
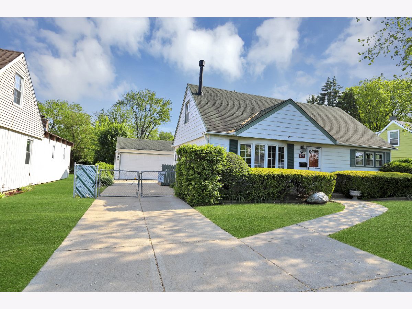
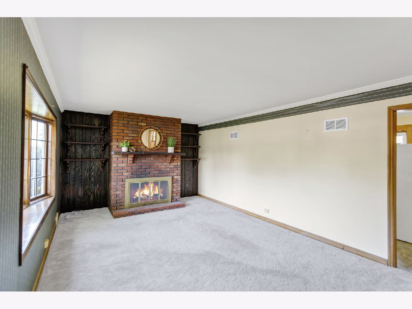
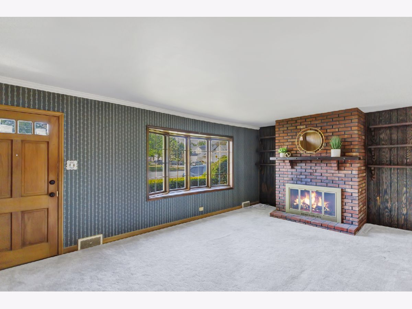
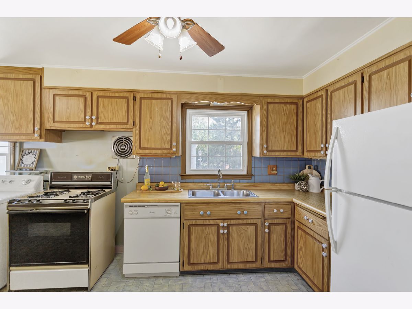
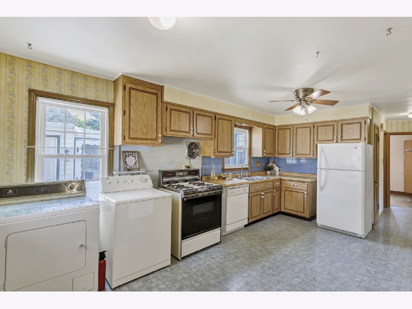
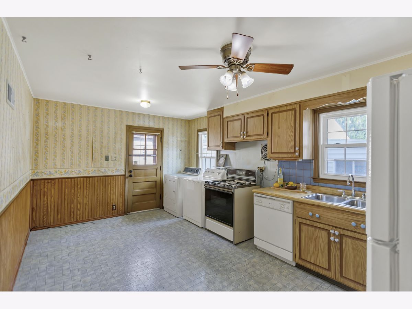
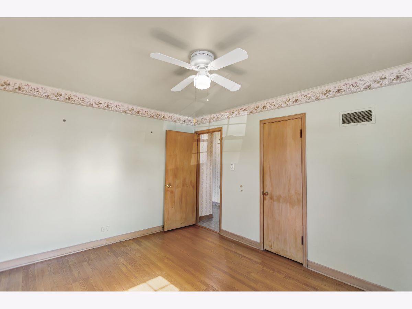
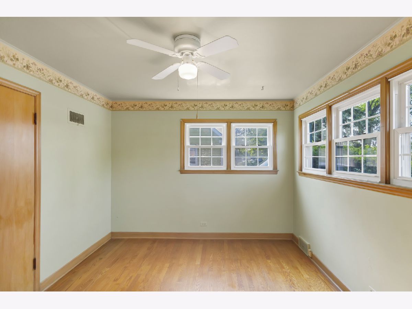
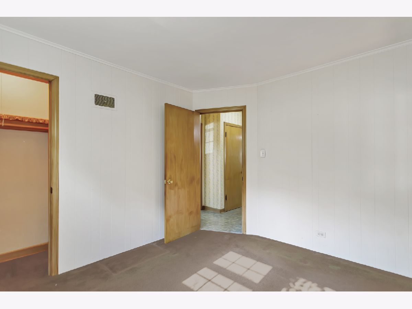
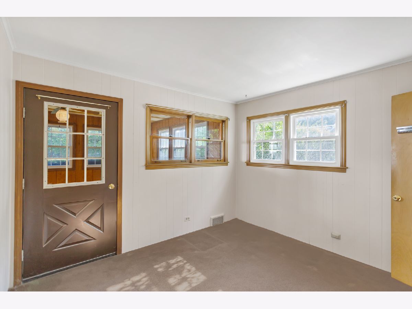
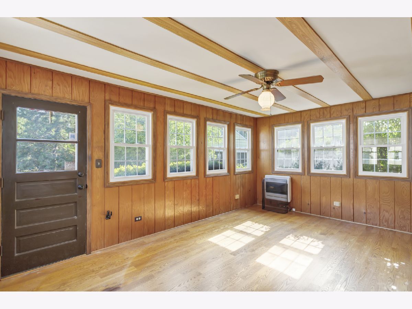
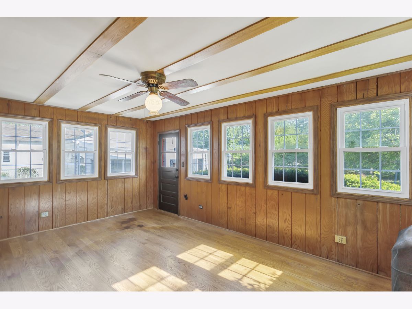
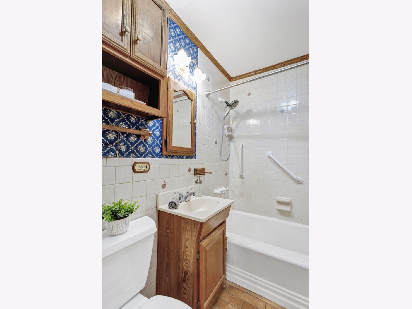
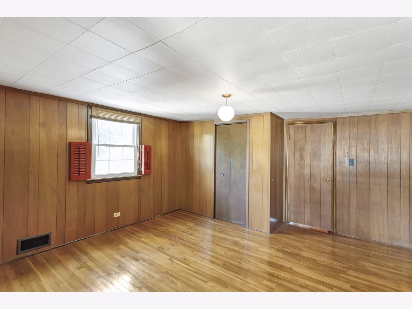
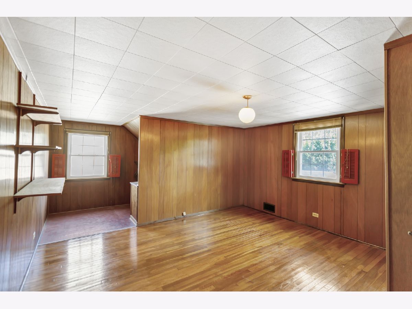
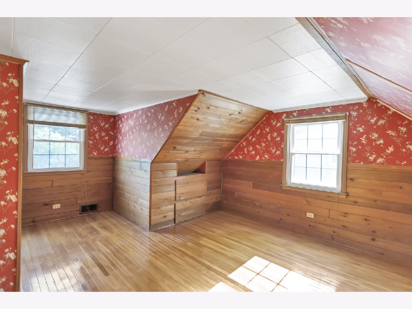
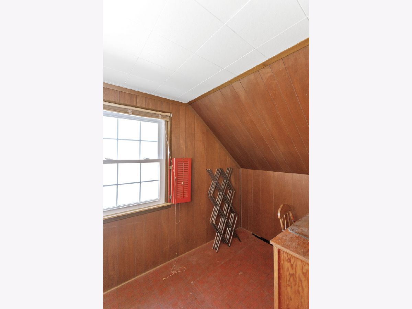
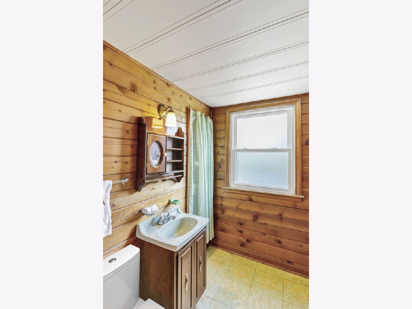
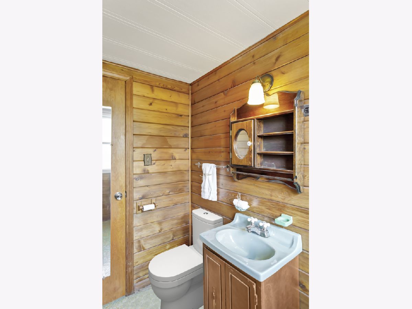
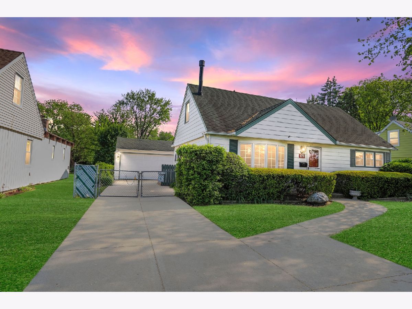
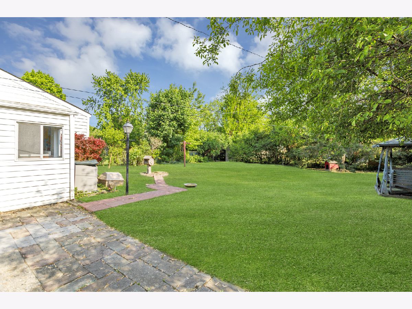
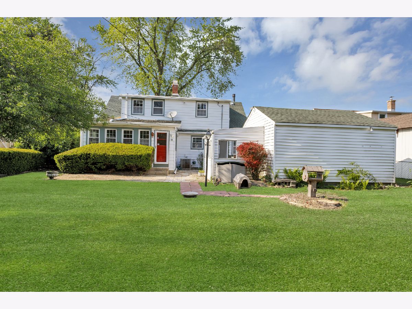
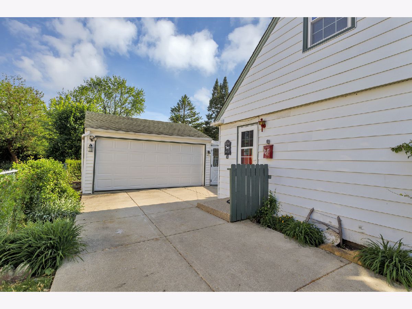
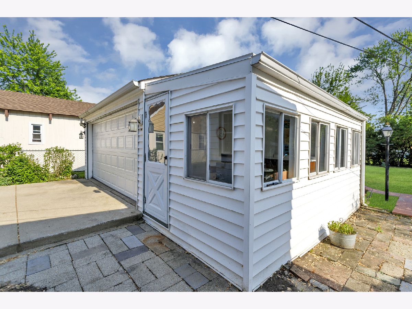
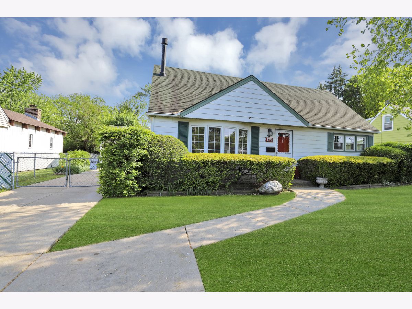
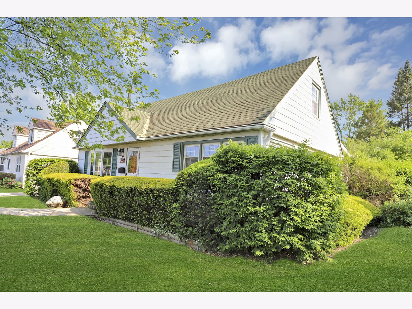
Room Specifics
Total Bedrooms: 4
Bedrooms Above Ground: 4
Bedrooms Below Ground: 0
Dimensions: —
Floor Type: —
Dimensions: —
Floor Type: —
Dimensions: —
Floor Type: —
Full Bathrooms: 2
Bathroom Amenities: —
Bathroom in Basement: 0
Rooms: —
Basement Description: Crawl
Other Specifics
| 1 | |
| — | |
| — | |
| — | |
| — | |
| 65X154 | |
| — | |
| — | |
| — | |
| — | |
| Not in DB | |
| — | |
| — | |
| — | |
| — |
Tax History
| Year | Property Taxes |
|---|---|
| 2023 | $3,240 |
Contact Agent
Nearby Similar Homes
Nearby Sold Comparables
Contact Agent
Listing Provided By
eXp Realty, LLC


