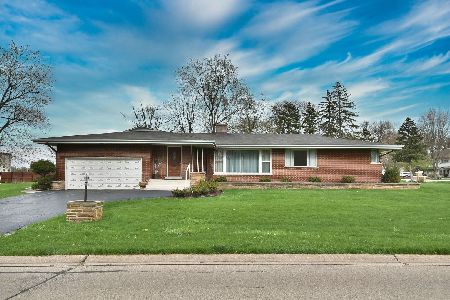175 Timber View Drive, Oak Brook, Illinois 60523
$1,080,000
|
Sold
|
|
| Status: | Closed |
| Sqft: | 8,620 |
| Cost/Sqft: | $139 |
| Beds: | 6 |
| Baths: | 7 |
| Year Built: | 1957 |
| Property Taxes: | $15,886 |
| Days On Market: | 2473 |
| Lot Size: | 0,46 |
Description
Uniting luxury with warmth and elegance, this sophisticated home on a 100'x200' professionally landscaped lot is a true masterpiece! Stylish elements include 4,000 ft of imported natural stone, soaring ceilings, outstanding millwork, 18 zones of radiant heated floors and an indoor heated pool. You'll also love having two beautifully appointed master bedroom suites, one on the main level and the second upstairs. The gourmet kitchen w/custom cabinetry, Sub-Zero and Wolf appliances, large island w/breakfast bar and a sunny breakfast area with views of the yard is sure to please. The open concept continues in the expansive family room with an inviting fireplace and glass doors to the loggia with skylights, an architecturally detailed ceiling with shiplap paneling and a stunning fireplace. The lower level offers a rec room and game area, perfect for game night. Outdoors enjoy the front & back landscape lighting, fountain feature, velvety lawn & blooming perennials.
Property Specifics
| Single Family | |
| — | |
| — | |
| 1957 | |
| Partial | |
| — | |
| No | |
| 0.46 |
| Du Page | |
| — | |
| 0 / Not Applicable | |
| None | |
| Lake Michigan | |
| Public Sewer | |
| 10392238 | |
| 0623205003 |
Nearby Schools
| NAME: | DISTRICT: | DISTANCE: | |
|---|---|---|---|
|
Grade School
Salt Creek Elementary School |
48 | — | |
|
Middle School
John E Albright Middle School |
48 | Not in DB | |
|
High School
Willowbrook High School |
88 | Not in DB | |
Property History
| DATE: | EVENT: | PRICE: | SOURCE: |
|---|---|---|---|
| 9 Jul, 2019 | Sold | $1,080,000 | MRED MLS |
| 3 Jun, 2019 | Under contract | $1,195,000 | MRED MLS |
| 24 May, 2019 | Listed for sale | $1,195,000 | MRED MLS |
Room Specifics
Total Bedrooms: 6
Bedrooms Above Ground: 6
Bedrooms Below Ground: 0
Dimensions: —
Floor Type: Carpet
Dimensions: —
Floor Type: Carpet
Dimensions: —
Floor Type: Carpet
Dimensions: —
Floor Type: —
Dimensions: —
Floor Type: —
Full Bathrooms: 7
Bathroom Amenities: Whirlpool,Separate Shower,Steam Shower,Double Sink,Full Body Spray Shower,Double Shower
Bathroom in Basement: 1
Rooms: Recreation Room,Sitting Room,Bedroom 5,Bedroom 6,Foyer,Play Room,Game Room,Breakfast Room
Basement Description: Partially Finished
Other Specifics
| 2 | |
| — | |
| Brick,Concrete | |
| Patio | |
| Landscaped | |
| 100X200 | |
| — | |
| Full | |
| Sauna/Steam Room, Heated Floors, First Floor Bedroom, Second Floor Laundry, Pool Indoors, First Floor Full Bath | |
| Double Oven, Microwave, Dishwasher, High End Refrigerator, Washer, Dryer, Disposal, Stainless Steel Appliance(s), Wine Refrigerator, Cooktop, Range Hood | |
| Not in DB | |
| Street Paved | |
| — | |
| — | |
| Gas Starter |
Tax History
| Year | Property Taxes |
|---|---|
| 2019 | $15,886 |
Contact Agent
Nearby Similar Homes
Nearby Sold Comparables
Contact Agent
Listing Provided By
Coldwell Banker Residential




