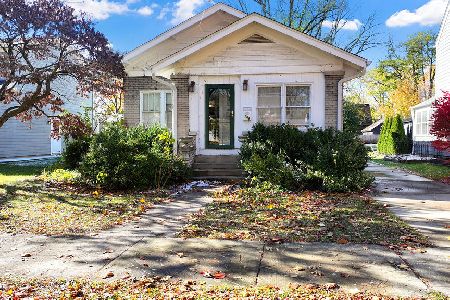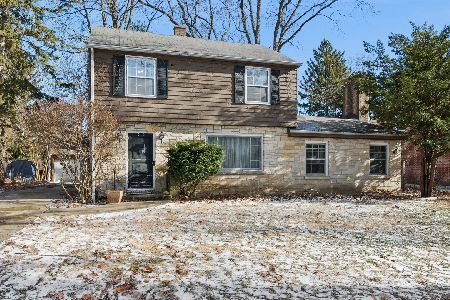175 Western Avenue, Aurora, Illinois 60506
$370,000
|
Sold
|
|
| Status: | Closed |
| Sqft: | 1,888 |
| Cost/Sqft: | $204 |
| Beds: | 3 |
| Baths: | 3 |
| Year Built: | 1931 |
| Property Taxes: | $7,594 |
| Days On Market: | 620 |
| Lot Size: | 0,39 |
Description
Absolutely amazing westside ranch situated on 3 lots! You will definitely appreciate the original moldings, arched doorways, and beautiful wood doors! This rambling ranch has a spacious floor plan with big living room offering 3 arched doorways, fireplace, and skylight! The vintage kitchen has St. Charles cabinetry, solid surface countertops, SS oven/range, refrigerator, and big step-in pantry closet. Warm and inviting dining room with atrium door to the beautifully landscaped patio & yard. Primary bedroom has a vaulted ceiling with skylight, adjacent to the sunroom with panoramic views, and a full bath with dual sink vanity, vaulted ceiling with skylight, big soaker tub, and walk-in steam shower with glass doors. You will fall in love with the sunroom and the gorgeous views of the yard it has to offer! Two secondary bedrooms with generous closet space and ceiling fan/lights. Updated full hall bath with handicap accessible shower. Big hall closet with access to area for spiral staircase (not currently set-up or used). Full basement with large family room, work room, third bathroom, and abundant storage. Four plus car garages with attached storage space. This central location is minutes from Aurora University, downtown Aurora, and I-88 access! This unique and well-preserved property has endless possibilities, come take a look and you'll be hooked!
Property Specifics
| Single Family | |
| — | |
| — | |
| 1931 | |
| — | |
| — | |
| No | |
| 0.39 |
| Kane | |
| — | |
| 0 / Not Applicable | |
| — | |
| — | |
| — | |
| 12056671 | |
| 1520304018 |
Nearby Schools
| NAME: | DISTRICT: | DISTANCE: | |
|---|---|---|---|
|
Grade School
Freeman Elementary School |
129 | — | |
|
Middle School
Washington Middle School |
129 | Not in DB | |
|
High School
West Aurora High School |
129 | Not in DB | |
Property History
| DATE: | EVENT: | PRICE: | SOURCE: |
|---|---|---|---|
| 16 Jul, 2024 | Sold | $370,000 | MRED MLS |
| 21 May, 2024 | Under contract | $385,000 | MRED MLS |
| 15 May, 2024 | Listed for sale | $385,000 | MRED MLS |








































Room Specifics
Total Bedrooms: 3
Bedrooms Above Ground: 3
Bedrooms Below Ground: 0
Dimensions: —
Floor Type: —
Dimensions: —
Floor Type: —
Full Bathrooms: 3
Bathroom Amenities: Whirlpool,Separate Shower,Accessible Shower
Bathroom in Basement: 1
Rooms: —
Basement Description: Partially Finished
Other Specifics
| 4.5 | |
| — | |
| Brick,Concrete | |
| — | |
| — | |
| 135 X 125 | |
| Unfinished | |
| — | |
| — | |
| — | |
| Not in DB | |
| — | |
| — | |
| — | |
| — |
Tax History
| Year | Property Taxes |
|---|---|
| 2024 | $7,594 |
Contact Agent
Nearby Similar Homes
Nearby Sold Comparables
Contact Agent
Listing Provided By
Pilmer Real Estate, Inc





