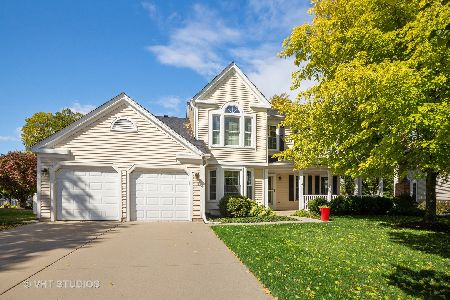1750 Biesterfield Road, Elk Grove Village, Illinois 60007
$425,000
|
Sold
|
|
| Status: | Closed |
| Sqft: | 2,315 |
| Cost/Sqft: | $190 |
| Beds: | 4 |
| Baths: | 3 |
| Year Built: | 1986 |
| Property Taxes: | $11,401 |
| Days On Market: | 3545 |
| Lot Size: | 0,23 |
Description
LOOK AT ME NOW-I HAVE A WHOLE NEW LOOK!! FRESHLY PAINTED, NEW CARPETING IN LR, DR & STAIRS & UPGRADED LIGHTING. Baths updated to include granite vanity tops & framed mirrors. New front storm door. This home has architecture! 2-story foyer, vaulted ceiling in LR, bay window in DR, tray ceiling in master bed., "sun tube" skylight in hall bath. This Winter model has gleaming HW floors FR, MBR, hall & 3rd bed., granite countertops in kitchen w/center island & a bright, cheery eating area. The convection oven & microwave vent to outside. The kit opens to family room featuring cozy gas log FP. The master bedroom features "his & her" closets, spacious bath w/separate tub & shower & double sinks. Enjoy the well landscaped yard from the comfort of the screened porch during warmer weather. The oversized storage shed provides additional space for the extras. There's also a fenced cement patio for outdoor privacy or pet run. Located on Biesterfield BUT in residential area-not the busy thoroughfare
Property Specifics
| Single Family | |
| — | |
| Traditional | |
| 1986 | |
| Full | |
| WINTER | |
| No | |
| 0.23 |
| Cook | |
| Stockbridge | |
| 0 / Not Applicable | |
| None | |
| Lake Michigan | |
| Public Sewer, Sewer-Storm | |
| 09221403 | |
| 07264130130000 |
Nearby Schools
| NAME: | DISTRICT: | DISTANCE: | |
|---|---|---|---|
|
Grade School
Fredrick Nerge Elementary School |
54 | — | |
|
Middle School
Margaret Mead Junior High School |
54 | Not in DB | |
|
High School
J B Conant High School |
211 | Not in DB | |
Property History
| DATE: | EVENT: | PRICE: | SOURCE: |
|---|---|---|---|
| 24 Aug, 2016 | Sold | $425,000 | MRED MLS |
| 10 Jul, 2016 | Under contract | $439,900 | MRED MLS |
| — | Last price change | $446,800 | MRED MLS |
| 9 May, 2016 | Listed for sale | $446,800 | MRED MLS |
Room Specifics
Total Bedrooms: 4
Bedrooms Above Ground: 4
Bedrooms Below Ground: 0
Dimensions: —
Floor Type: Carpet
Dimensions: —
Floor Type: Hardwood
Dimensions: —
Floor Type: Carpet
Full Bathrooms: 3
Bathroom Amenities: Separate Shower,Double Sink
Bathroom in Basement: 0
Rooms: Foyer,Recreation Room,Screened Porch
Basement Description: Partially Finished
Other Specifics
| 2 | |
| Concrete Perimeter | |
| Asphalt | |
| Patio, Porch Screened, Storms/Screens | |
| — | |
| 73X110X159X92 | |
| Unfinished | |
| Full | |
| Vaulted/Cathedral Ceilings, Hardwood Floors, Solar Tubes/Light Tubes, First Floor Laundry | |
| Range, Microwave, Dishwasher, Refrigerator, Washer, Dryer, Disposal | |
| Not in DB | |
| Sidewalks, Street Lights, Street Paved | |
| — | |
| — | |
| Attached Fireplace Doors/Screen, Gas Log, Gas Starter |
Tax History
| Year | Property Taxes |
|---|---|
| 2016 | $11,401 |
Contact Agent
Nearby Similar Homes
Nearby Sold Comparables
Contact Agent
Listing Provided By
RE/MAX Suburban






