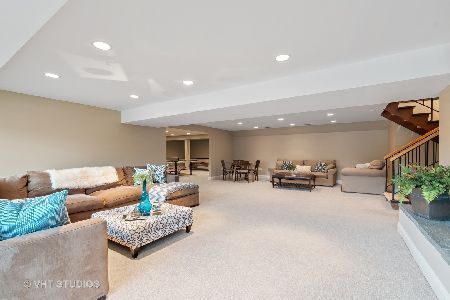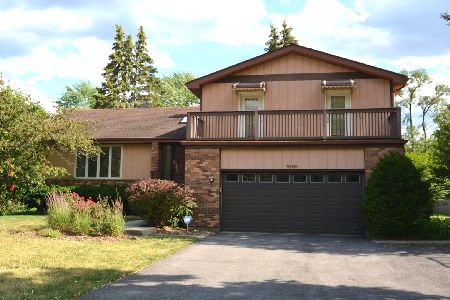1750 Lake Eleanor Drive, Deerfield, Illinois 60015
$800,000
|
Sold
|
|
| Status: | Closed |
| Sqft: | 5,000 |
| Cost/Sqft: | $160 |
| Beds: | 5 |
| Baths: | 3 |
| Year Built: | 1965 |
| Property Taxes: | $17,925 |
| Days On Market: | 946 |
| Lot Size: | 0,30 |
Description
Rare opportunity to live on a picturesque private lake in Deerfield. One of the premier residences on Lake Eleanor is available for the first time in over 30 years. Long time owners have truly loved living and raising their family here. The time has come for new owners to enjoy this spacious custom designed hillside ranch home. The main floor offers dramatic combination living and dining rooms with floor to ceiling windows and volume ceilings. Updated kitchen, family room with fireplace and inviting screened porch. The bedroom wing offers an impressive primary suite with lake views and access to full length balcony. Three additional bedrooms and hall bath on this level. Amazing full lower level offers huge second family room with fireplace plus game room, office, fifth bedroom and third full bath. Peacefully set in a private cul-de-sac, the home offers almost 5000 sq ft of luxury living space. Enjoy spectacular views from almost every room!
Property Specifics
| Single Family | |
| — | |
| — | |
| 1965 | |
| — | |
| HILLSIDE RANCH | |
| Yes | |
| 0.3 |
| Lake | |
| Lake Eleanor Estates | |
| 450 / Annual | |
| — | |
| — | |
| — | |
| 11802130 | |
| 16302050600000 |
Nearby Schools
| NAME: | DISTRICT: | DISTANCE: | |
|---|---|---|---|
|
Grade School
Wilmot Elementary School |
109 | — | |
|
Middle School
Charles J Caruso Middle School |
109 | Not in DB | |
|
High School
Deerfield High School |
113 | Not in DB | |
Property History
| DATE: | EVENT: | PRICE: | SOURCE: |
|---|---|---|---|
| 15 Aug, 2023 | Sold | $800,000 | MRED MLS |
| 18 Jun, 2023 | Under contract | $799,000 | MRED MLS |
| 17 Jun, 2023 | Listed for sale | $799,000 | MRED MLS |
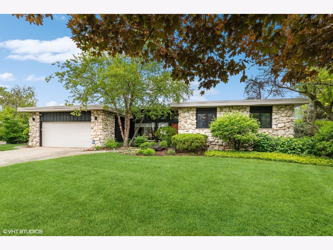
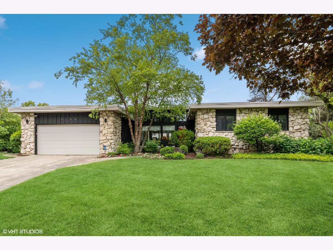
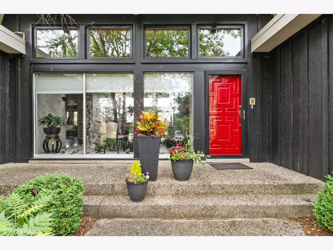
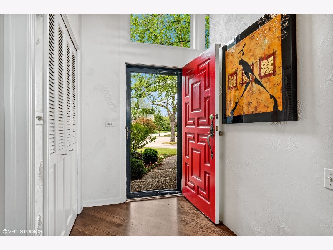
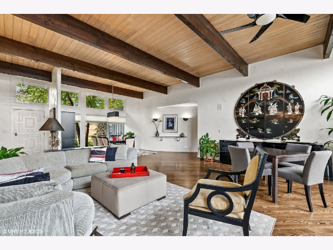
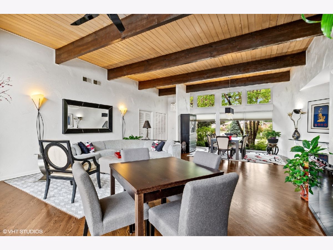
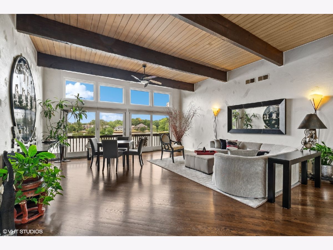
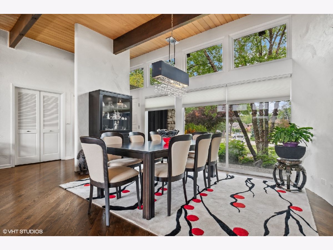
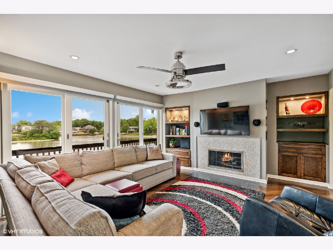
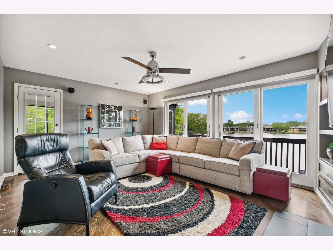
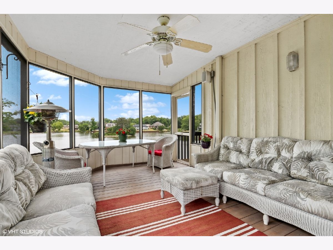
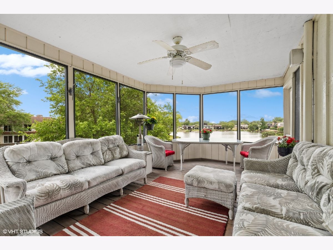
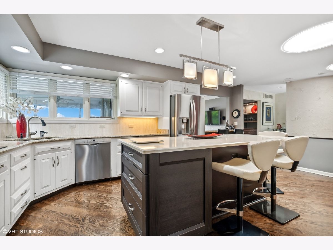
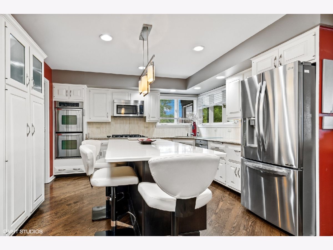
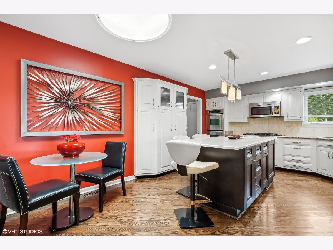
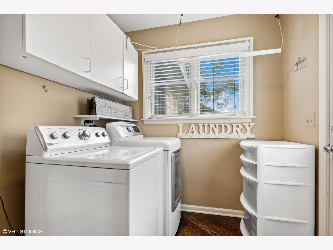
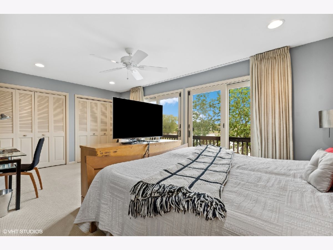
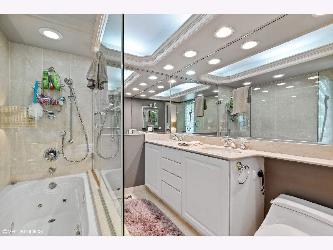
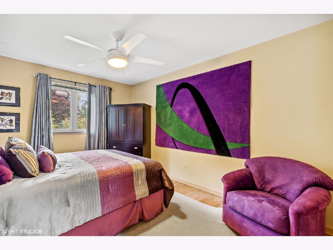
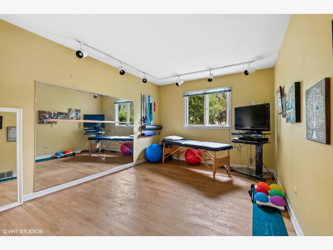
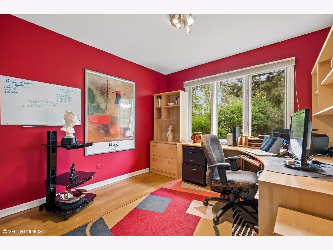
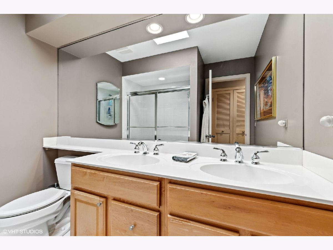
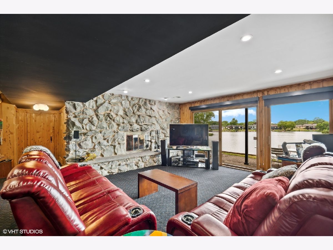
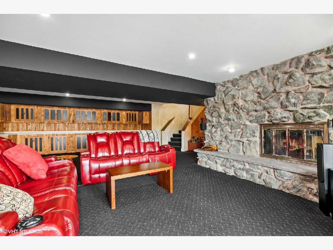
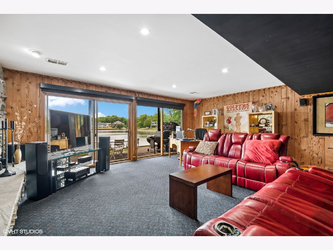
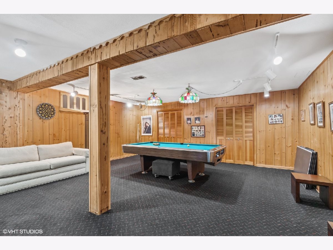
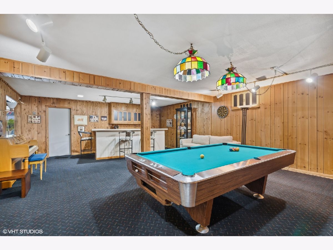
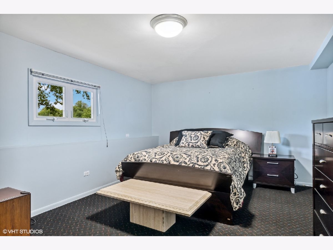
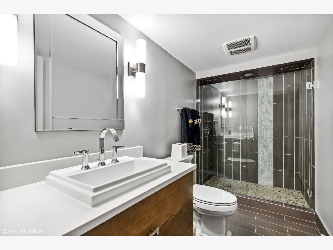
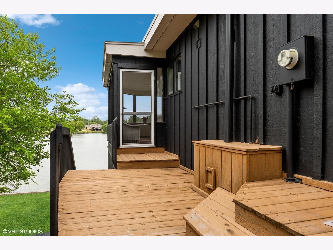
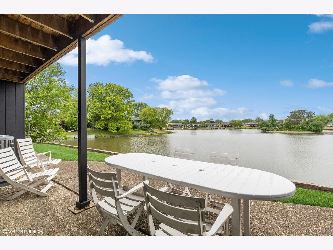
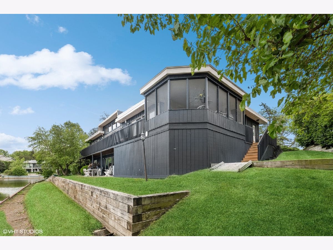
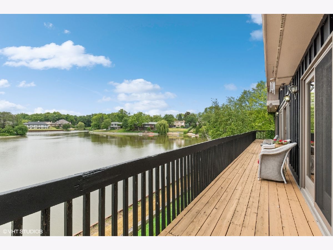
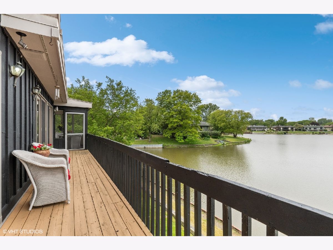
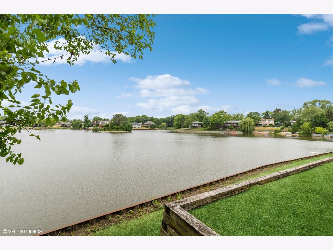
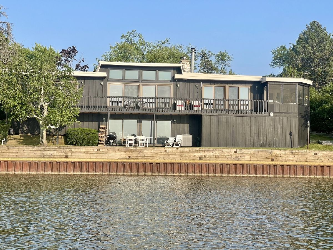
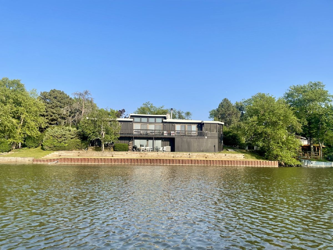
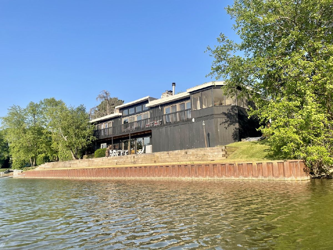
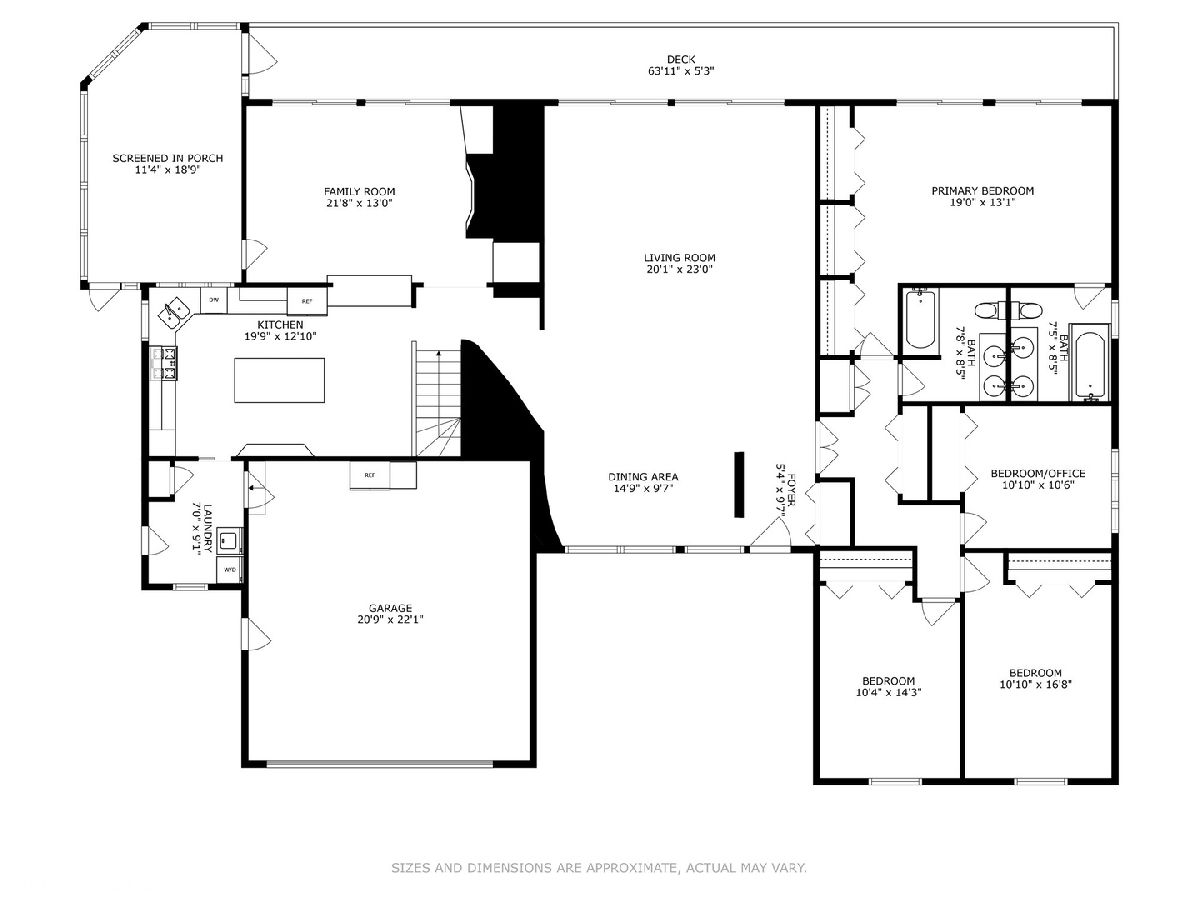
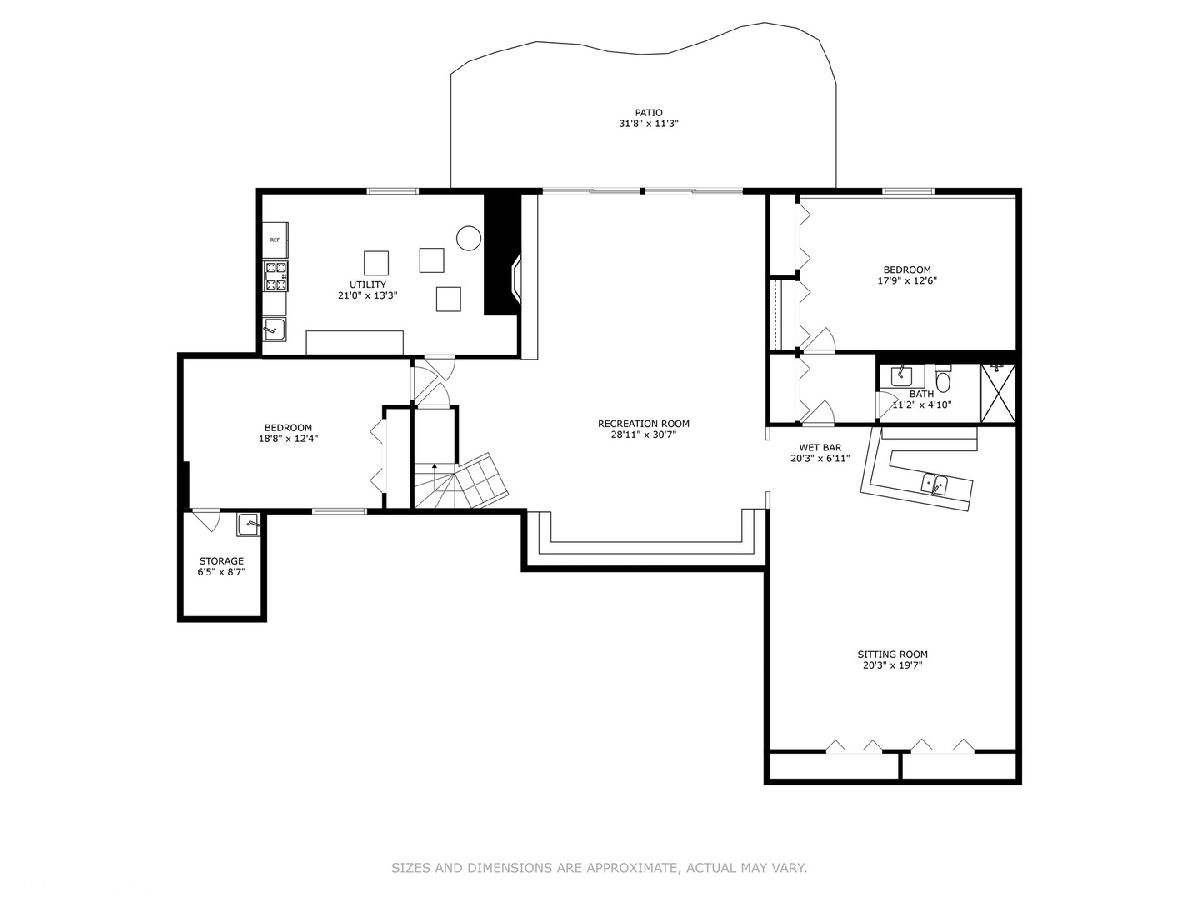
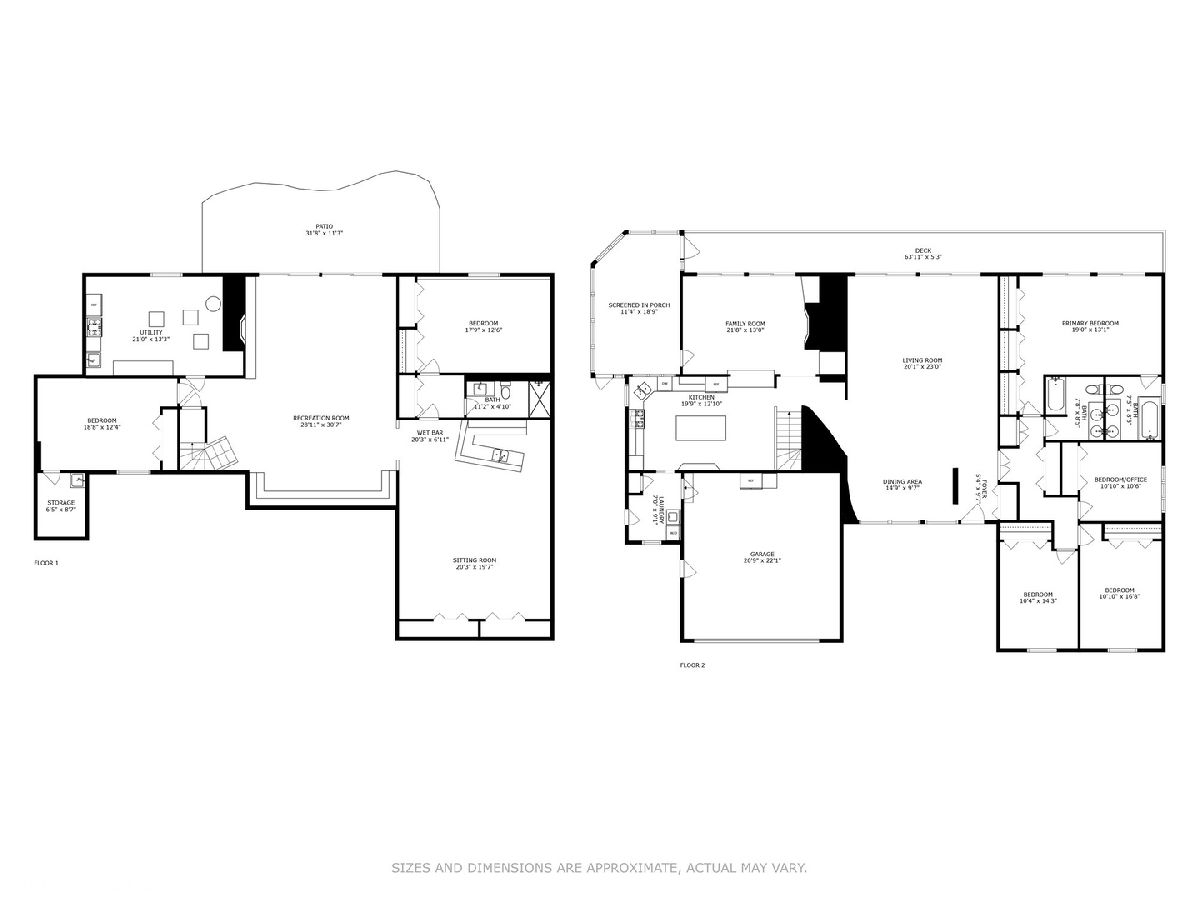
Room Specifics
Total Bedrooms: 5
Bedrooms Above Ground: 5
Bedrooms Below Ground: 0
Dimensions: —
Floor Type: —
Dimensions: —
Floor Type: —
Dimensions: —
Floor Type: —
Dimensions: —
Floor Type: —
Full Bathrooms: 3
Bathroom Amenities: Whirlpool,Double Sink
Bathroom in Basement: 0
Rooms: —
Basement Description: Exterior Access
Other Specifics
| 2 | |
| — | |
| Concrete | |
| — | |
| — | |
| 60 X 130 X 190 X 130 | |
| — | |
| — | |
| — | |
| — | |
| Not in DB | |
| — | |
| — | |
| — | |
| — |
Tax History
| Year | Property Taxes |
|---|---|
| 2023 | $17,925 |
Contact Agent
Nearby Similar Homes
Nearby Sold Comparables
Contact Agent
Listing Provided By
@properties Christie's International Real Estate



