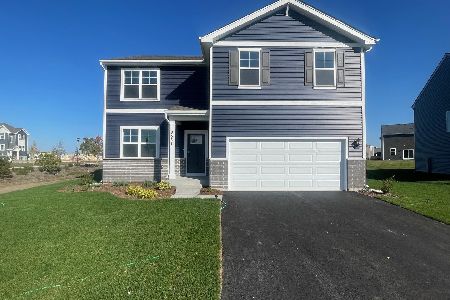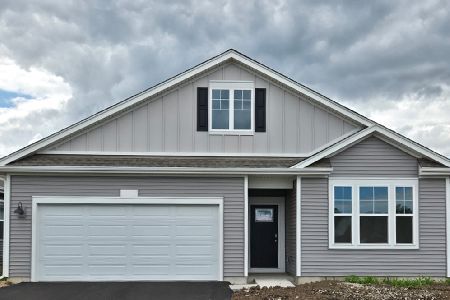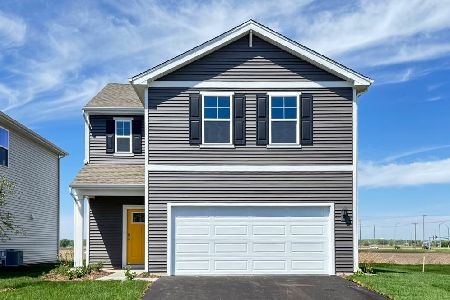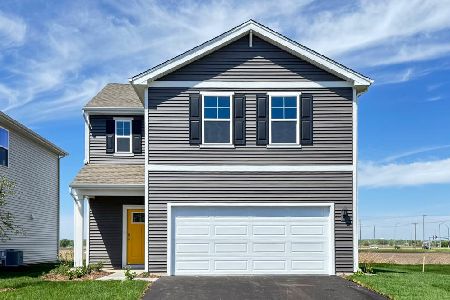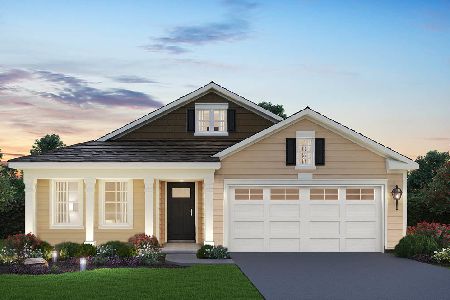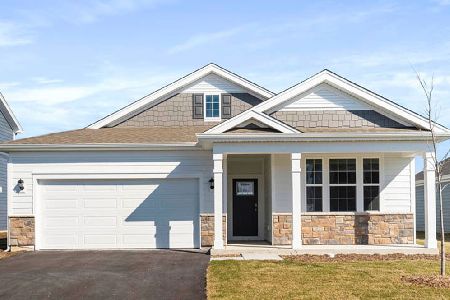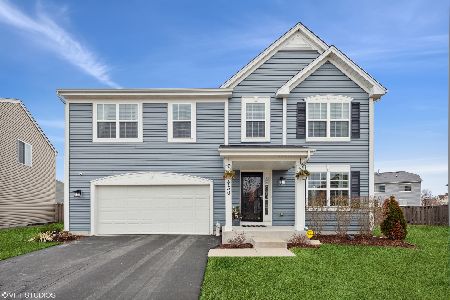1750 Prospect Circle, Pingree Grove, Illinois 60140
$390,000
|
Sold
|
|
| Status: | Closed |
| Sqft: | 2,831 |
| Cost/Sqft: | $134 |
| Beds: | 4 |
| Baths: | 3 |
| Year Built: | 2015 |
| Property Taxes: | $9,119 |
| Days On Market: | 1391 |
| Lot Size: | 0,26 |
Description
MULTIPLE OFFERS RECEIVED ~ HIGHEST AND BEST DUE BY NOON ON FEB. 2ND. Not shy on space here ~ 4 Bedrooms and a Loft!! Open layout with the big "Country Kitchen", Fenced yard with a pool and a Full Basement. Open the door to your new home and be greeted by the Living Room/Dining Room. These rooms open up to the Family Room off the Kitchen area. Kitchen offers the Espresso cabinets with crown, Island, Walk in Pantry, SS appliances, SS Barn Sink and Faucet and the larger sliding door making your kitchen bright and sunny! Upper Level offers a good size laundry room, loft area for an office or playroom/game room. Master Suite has his and her walk-in closets (one has the sliding barn door). Full master bath with soaker tub, double sinks and a walk in shower with seat. Additional features include: Updated powder room with new sink, lighting and faucet, garage is drywalled and insulated with added electric and 220, alarm system (if wish to continue $420/yr). Enjoy this community with the pool, clubhouse, bike paths and ponds. See feature sheet for additional information on this home.
Property Specifics
| Single Family | |
| — | |
| — | |
| 2015 | |
| Full | |
| VISTA | |
| No | |
| 0.26 |
| Kane | |
| Cambridge Lakes | |
| 80 / Monthly | |
| Clubhouse,Exercise Facilities,Pool | |
| Public | |
| Public Sewer | |
| 11314425 | |
| 0229306010 |
Nearby Schools
| NAME: | DISTRICT: | DISTANCE: | |
|---|---|---|---|
|
Grade School
Gary Wright Elementary School |
300 | — | |
|
Middle School
Hampshire Middle School |
300 | Not in DB | |
|
High School
Hampshire High School |
300 | Not in DB | |
Property History
| DATE: | EVENT: | PRICE: | SOURCE: |
|---|---|---|---|
| 11 Dec, 2015 | Sold | $269,990 | MRED MLS |
| 24 Oct, 2015 | Under contract | $269,990 | MRED MLS |
| — | Last price change | $273,990 | MRED MLS |
| 11 Sep, 2015 | Listed for sale | $273,990 | MRED MLS |
| 3 Mar, 2022 | Sold | $390,000 | MRED MLS |
| 2 Feb, 2022 | Under contract | $380,000 | MRED MLS |
| 31 Jan, 2022 | Listed for sale | $380,000 | MRED MLS |
| 14 Apr, 2023 | Sold | $410,000 | MRED MLS |
| 1 Mar, 2023 | Under contract | $410,000 | MRED MLS |
| 26 Feb, 2023 | Listed for sale | $410,000 | MRED MLS |
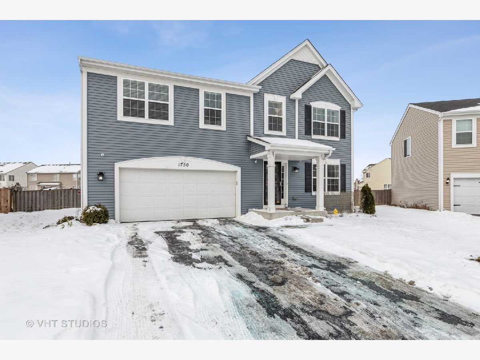
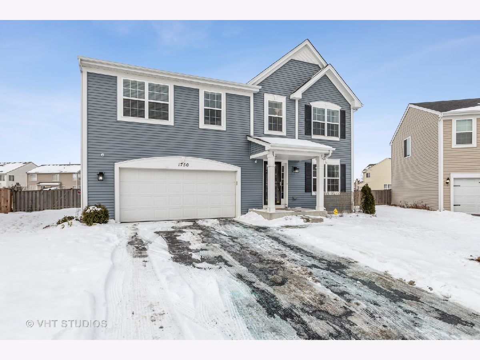
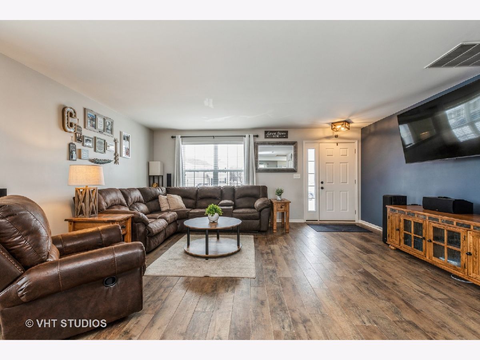
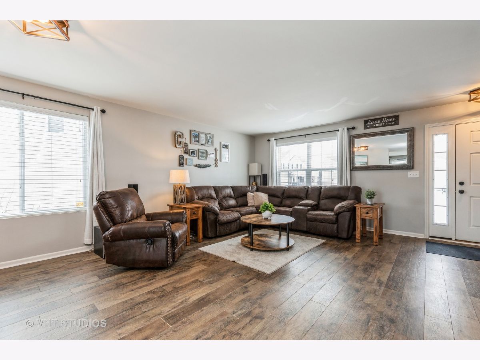
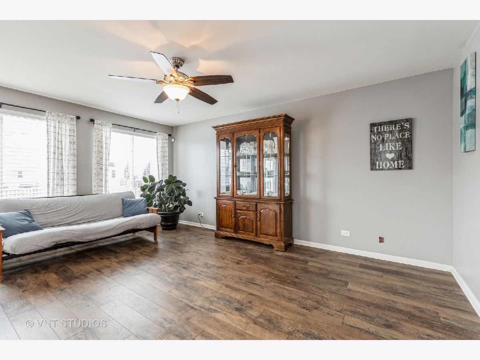
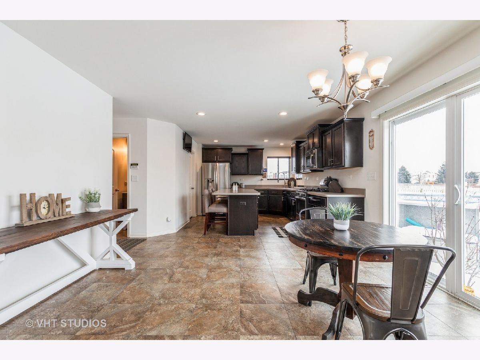
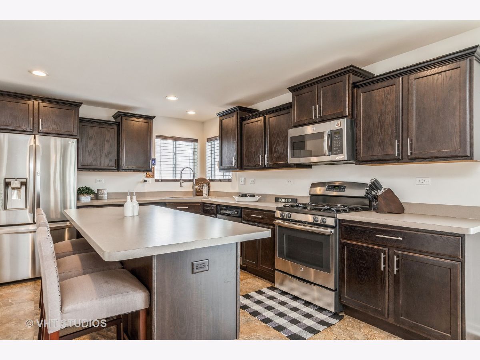
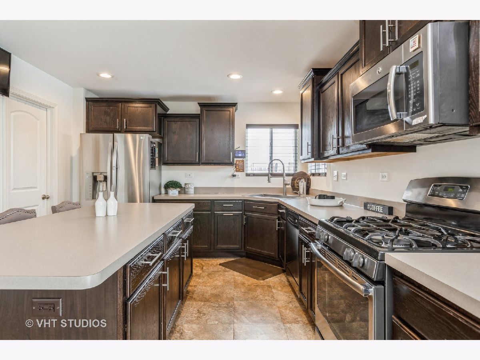
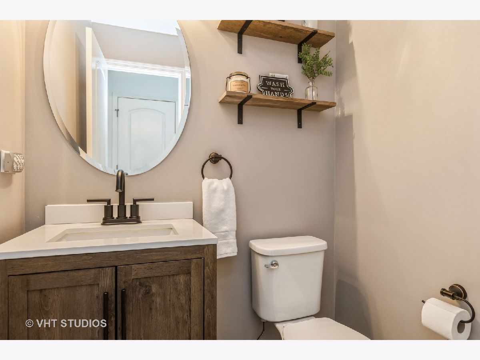
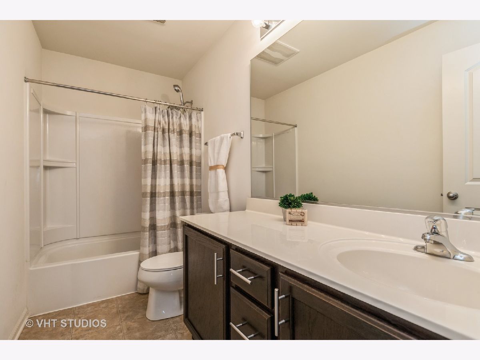
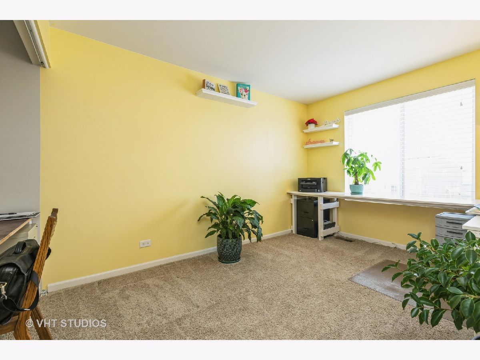
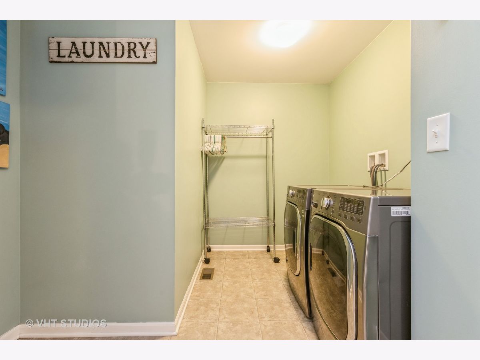
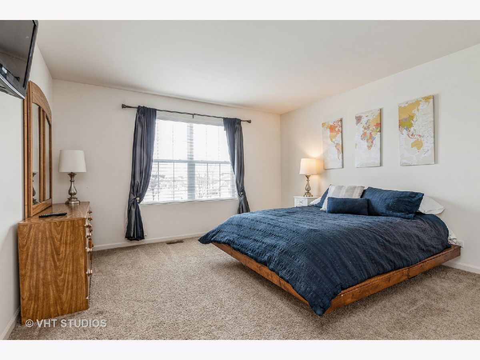
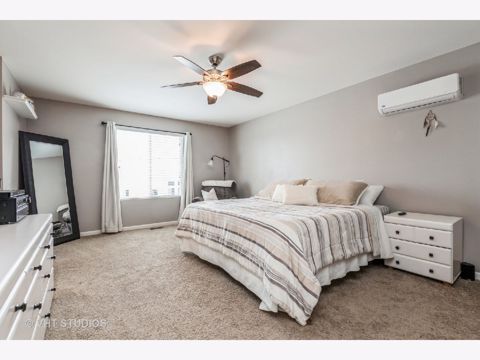
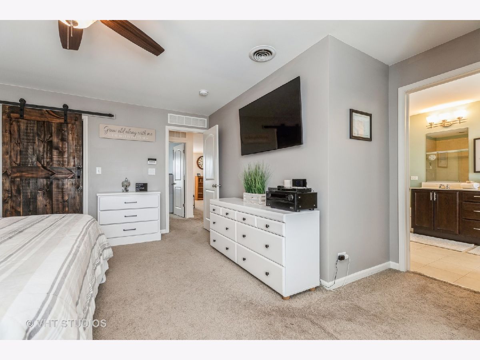
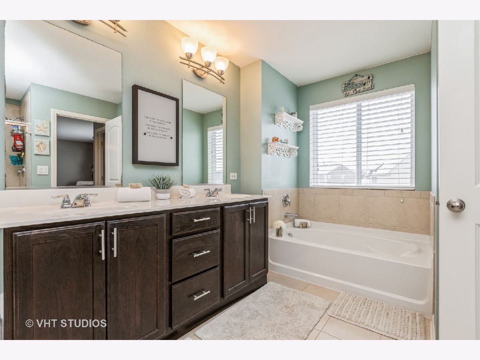
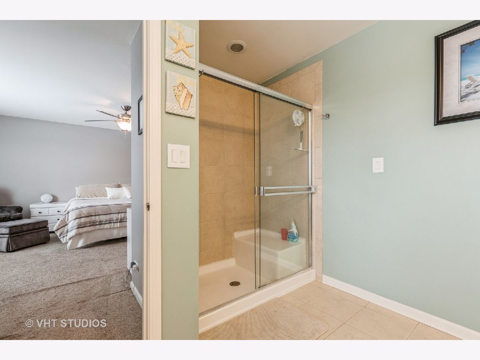
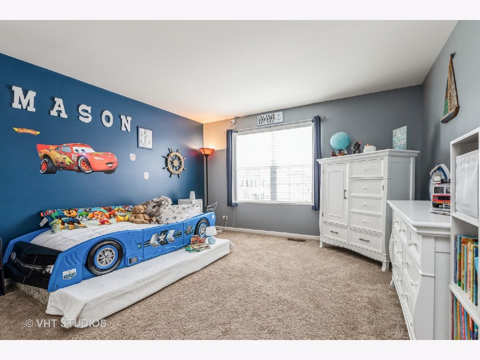
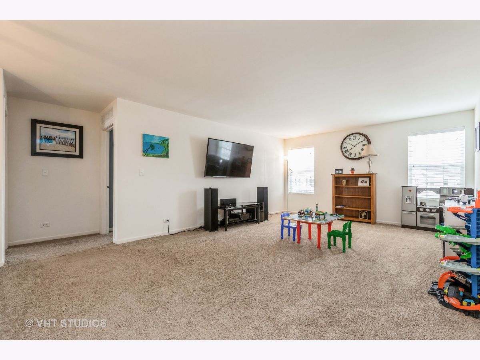
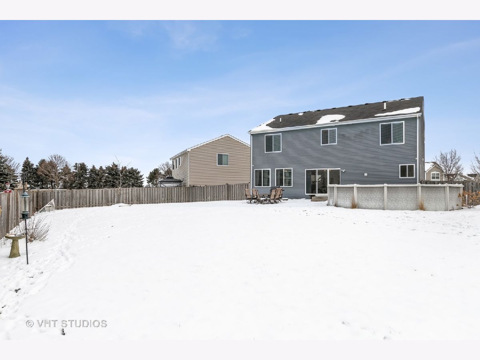
Room Specifics
Total Bedrooms: 4
Bedrooms Above Ground: 4
Bedrooms Below Ground: 0
Dimensions: —
Floor Type: Carpet
Dimensions: —
Floor Type: Carpet
Dimensions: —
Floor Type: Carpet
Full Bathrooms: 3
Bathroom Amenities: Separate Shower,Double Sink,Garden Tub
Bathroom in Basement: 0
Rooms: Loft,Eating Area
Basement Description: Unfinished
Other Specifics
| 2 | |
| Concrete Perimeter | |
| Asphalt | |
| Above Ground Pool, Storms/Screens | |
| Cul-De-Sac,Fenced Yard | |
| 40 X 118 X 138 X 143 | |
| — | |
| Full | |
| Wood Laminate Floors, Second Floor Laundry, Walk-In Closet(s) | |
| Range, Microwave, Dishwasher, Refrigerator, Washer, Dryer | |
| Not in DB | |
| Clubhouse, Park, Pool, Curbs, Sidewalks, Street Lights, Street Paved | |
| — | |
| — | |
| — |
Tax History
| Year | Property Taxes |
|---|---|
| 2022 | $9,119 |
| 2023 | $9,273 |
Contact Agent
Nearby Similar Homes
Nearby Sold Comparables
Contact Agent
Listing Provided By
Baird & Warner Real Estate - Algonquin

