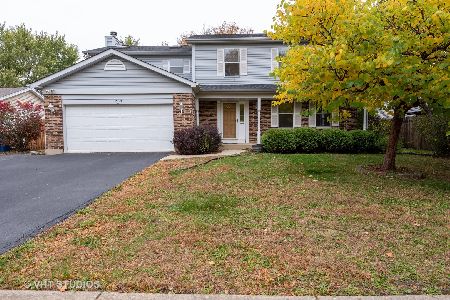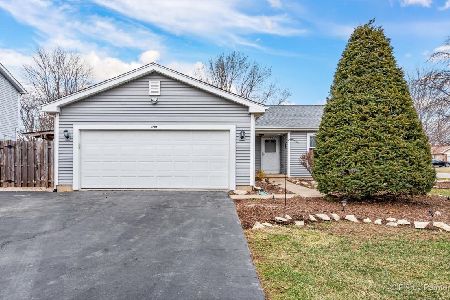1750 Tanglewood Drive, Algonquin, Illinois 60102
$400,800
|
Sold
|
|
| Status: | Closed |
| Sqft: | 2,987 |
| Cost/Sqft: | $137 |
| Beds: | 4 |
| Baths: | 3 |
| Year Built: | 1986 |
| Property Taxes: | $9,653 |
| Days On Market: | 459 |
| Lot Size: | 0,23 |
Description
This charming 4-bedroom, two-story home offers a perfect blend of comfort and modern updates. As you enter, the main floor greets you with an open-concept layout, featuring a spacious family room with fireplace that's ideal for gatherings, creating a warm and inviting atmosphere. The updated kitchen, with its modern stainless steel appliances and finishes, connects seamlessly to the family room, making meal preparation and entertaining a breeze.The second floor houses four generously sized bedrooms, each with ample closet space, perfect for family or guests. The large master suite offers a private retreat, complete with an en-suite bathroom & custom walk in closet. he finished basement expands the living space with a large recreation room & pleny of storage. One of the standout features of this home is the 3-season room with hot tub, perfect for enjoying the outdoors in a comfortable, enclosed space during spring, summer, and fall. It overlooks the large, fenced-in backyard, offering privacy and space for outdoor activities. The backyard also includes a fire pit, perfect for cozy evenings, and a shed for extra storage. The two-car garage provides ample parking and additional storage space. Home warranty included also! Hurry to see this wonderful home.
Property Specifics
| Single Family | |
| — | |
| — | |
| 1986 | |
| — | |
| CYPRESS | |
| No | |
| 0.23 |
| — | |
| Spring Creek Farms | |
| 0 / Not Applicable | |
| — | |
| — | |
| — | |
| 12188135 | |
| 1935176006 |
Nearby Schools
| NAME: | DISTRICT: | DISTANCE: | |
|---|---|---|---|
|
Grade School
Eastview Elementary School |
300 | — | |
|
Middle School
Algonquin Middle School |
300 | Not in DB | |
|
High School
Dundee-crown High School |
300 | Not in DB | |
Property History
| DATE: | EVENT: | PRICE: | SOURCE: |
|---|---|---|---|
| 8 Aug, 2013 | Sold | $178,000 | MRED MLS |
| 15 Apr, 2013 | Under contract | $185,000 | MRED MLS |
| 29 Mar, 2013 | Listed for sale | $185,000 | MRED MLS |
| 1 Jul, 2016 | Sold | $249,999 | MRED MLS |
| 14 May, 2016 | Under contract | $249,999 | MRED MLS |
| — | Last price change | $259,999 | MRED MLS |
| 13 Apr, 2016 | Listed for sale | $259,999 | MRED MLS |
| 30 Nov, 2020 | Sold | $277,500 | MRED MLS |
| 25 Oct, 2020 | Under contract | $279,900 | MRED MLS |
| 21 Oct, 2020 | Listed for sale | $279,900 | MRED MLS |
| 25 Feb, 2025 | Sold | $400,800 | MRED MLS |
| 11 Jan, 2025 | Under contract | $409,900 | MRED MLS |
| 24 Oct, 2024 | Listed for sale | $409,900 | MRED MLS |
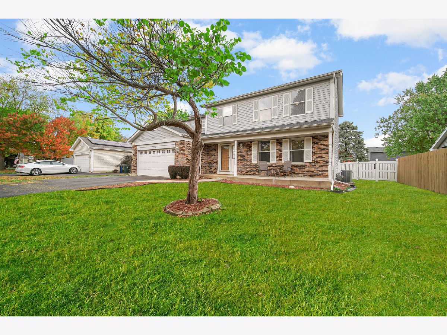
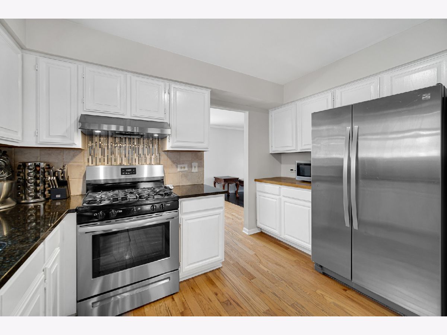
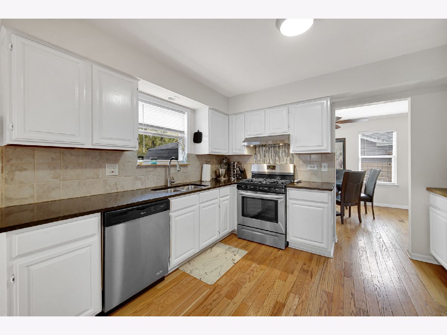
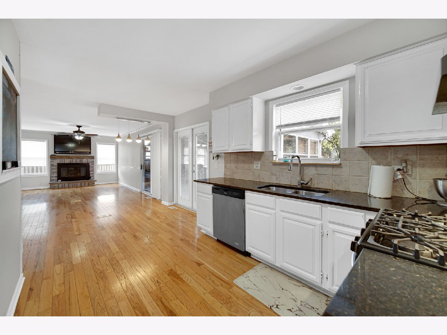
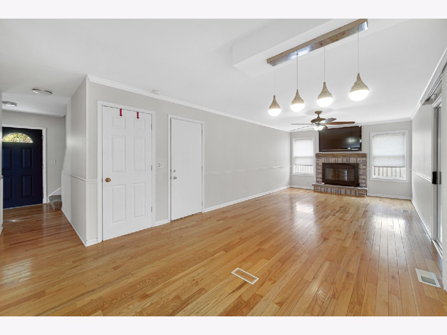
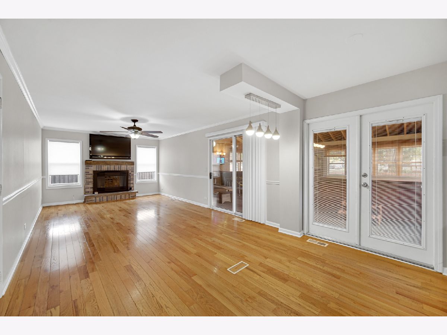
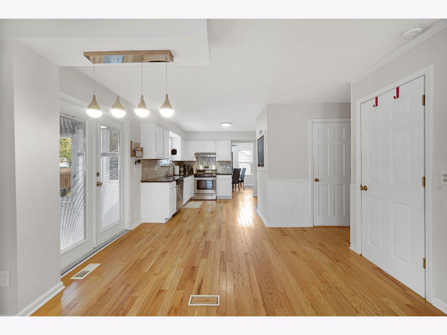
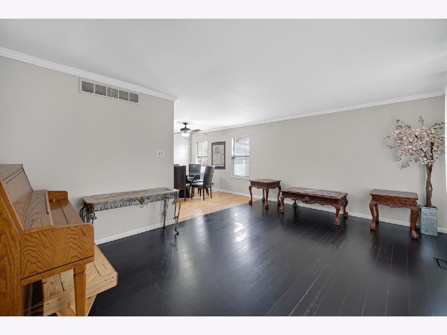
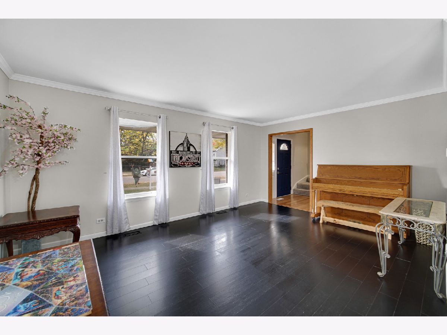
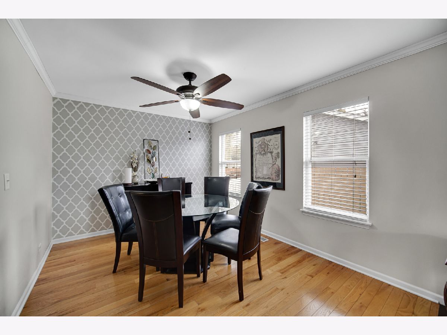
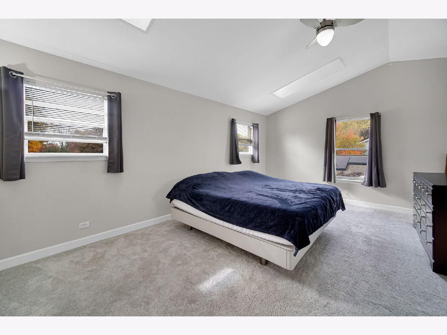
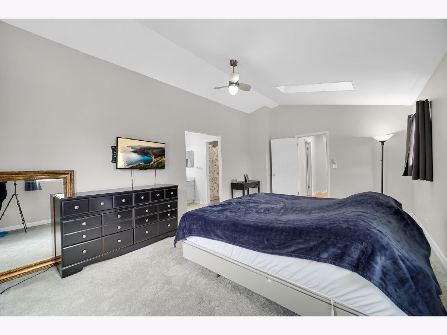
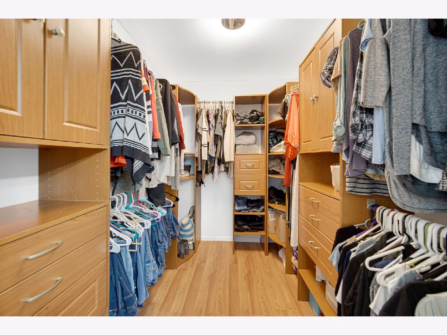
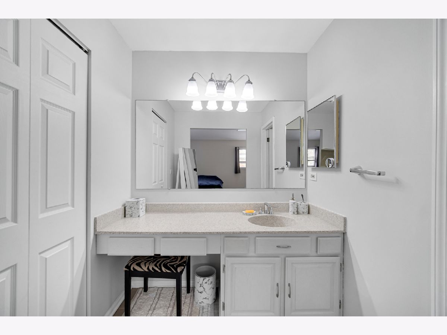
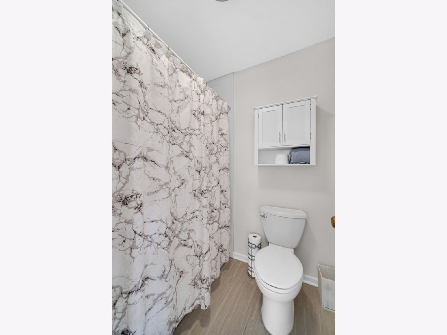
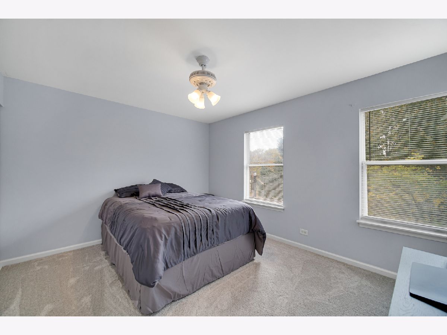
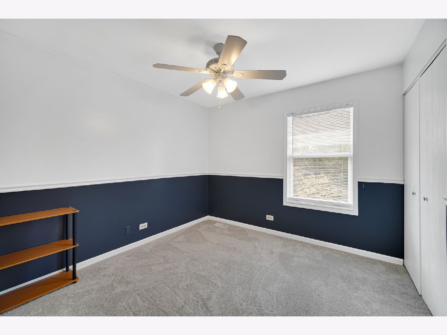
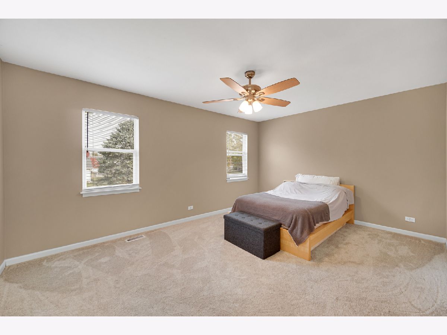
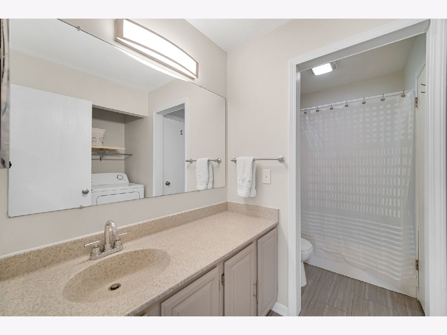
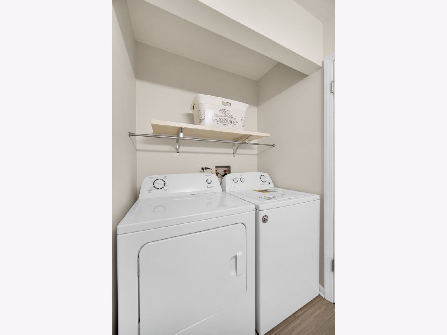
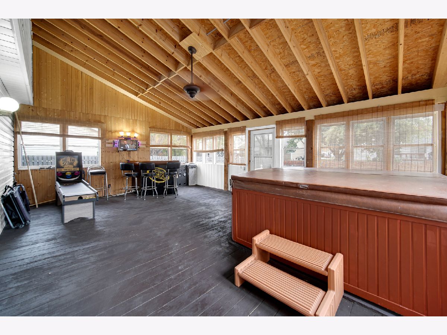
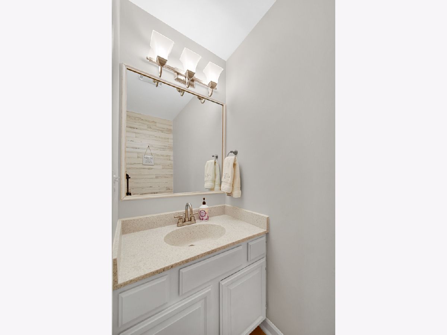
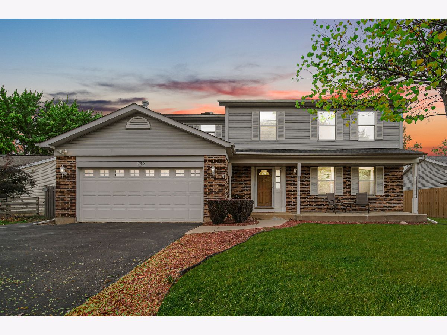
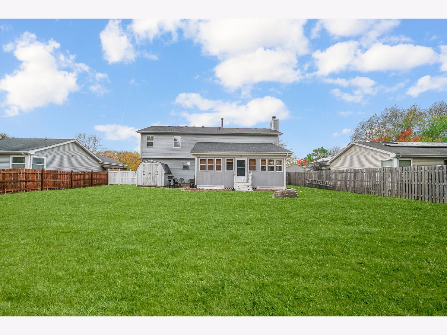
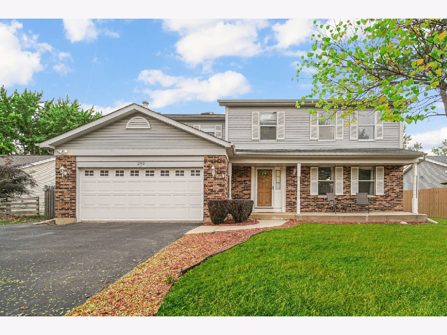
Room Specifics
Total Bedrooms: 4
Bedrooms Above Ground: 4
Bedrooms Below Ground: 0
Dimensions: —
Floor Type: —
Dimensions: —
Floor Type: —
Dimensions: —
Floor Type: —
Full Bathrooms: 3
Bathroom Amenities: —
Bathroom in Basement: 0
Rooms: —
Basement Description: Finished
Other Specifics
| 2 | |
| — | |
| Asphalt | |
| — | |
| — | |
| 10124 | |
| Unfinished | |
| — | |
| — | |
| — | |
| Not in DB | |
| — | |
| — | |
| — | |
| — |
Tax History
| Year | Property Taxes |
|---|---|
| 2013 | $6,229 |
| 2016 | $6,675 |
| 2020 | $7,045 |
| 2025 | $9,653 |
Contact Agent
Nearby Similar Homes
Nearby Sold Comparables
Contact Agent
Listing Provided By
RE/MAX Suburban




